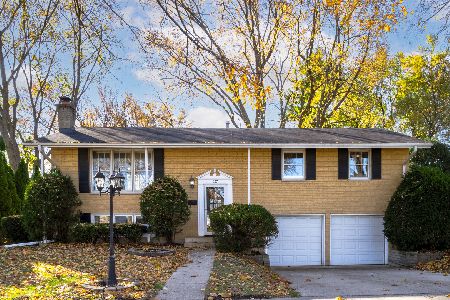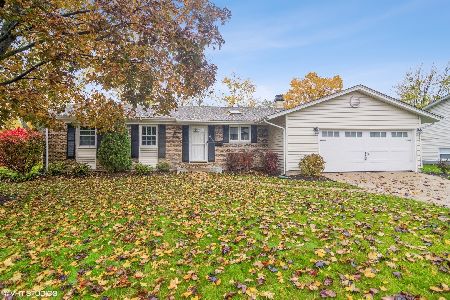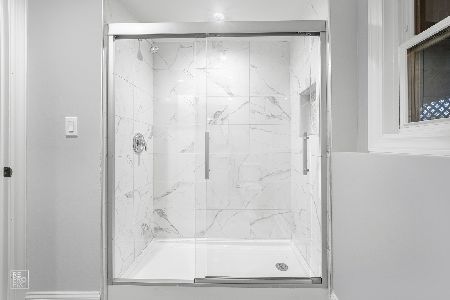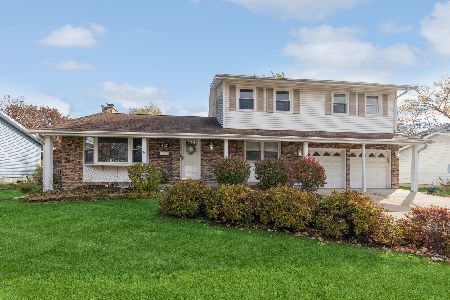440 Winston Drive, Palatine, Illinois 60074
$387,000
|
Sold
|
|
| Status: | Closed |
| Sqft: | 2,224 |
| Cost/Sqft: | $178 |
| Beds: | 4 |
| Baths: | 3 |
| Year Built: | 1968 |
| Property Taxes: | $6,409 |
| Days On Market: | 1575 |
| Lot Size: | 0,20 |
Description
Sun-filled Claridge model home in desirable Winston Park on a pretty tree-lined street. This meticulously maintained home has many updates throughout, 4 bedrooms, 2.1 baths, sub-basement and a heated 2 car garage. Enjoy the tranquil setting, wildlife and the lovely view from the large 2-tiered deck, family room with wet-bar, kitchen and dining rooms. The kitchen has plenty of counter and cabinet space, a breakfast bar, all stainless steel appliances, Corian counters with an integrated sink that overlooks the pretty back yard. This beautiful home sits up on a hill and overlooks the walking/bike trail and creek. The home is surrounded by gorgeous perennial flowers beds and shade tees. There is a main level bedroom that is currently used as an office and the sub-basement has a finished recreation room, storage and laundry. You will appreciate the convenient location just 1 block from the elementary school. Go left or right about 1/2 block on the trail behind this home and you will arrive at Maple Park or Doug Linberg Park. The same trail leads to Dundee and beyond to Deer Grove Forest Preserve. There are many great area parks all around where you can enjoy golf, fishing, paddle boat, tennis, basketball, baseball, playgrounds. Easy access to 53 and minutes to Arlington Race Course or Downtown Palatine Metra stations.
Property Specifics
| Single Family | |
| — | |
| Quad Level | |
| 1968 | |
| Partial | |
| CLARIDGE | |
| No | |
| 0.2 |
| Cook | |
| Winston Park | |
| 0 / Not Applicable | |
| None | |
| Lake Michigan | |
| Public Sewer | |
| 11189633 | |
| 02132030060000 |
Nearby Schools
| NAME: | DISTRICT: | DISTANCE: | |
|---|---|---|---|
|
Grade School
Lake Louise Elementary School |
15 | — | |
|
Middle School
Winston Campus-junior High |
15 | Not in DB | |
|
High School
Palatine High School |
211 | Not in DB | |
Property History
| DATE: | EVENT: | PRICE: | SOURCE: |
|---|---|---|---|
| 28 Oct, 2021 | Sold | $387,000 | MRED MLS |
| 5 Sep, 2021 | Under contract | $395,000 | MRED MLS |
| 19 Aug, 2021 | Listed for sale | $395,000 | MRED MLS |
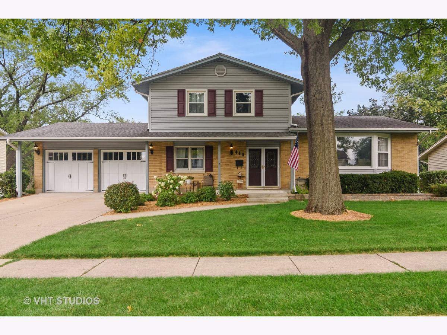
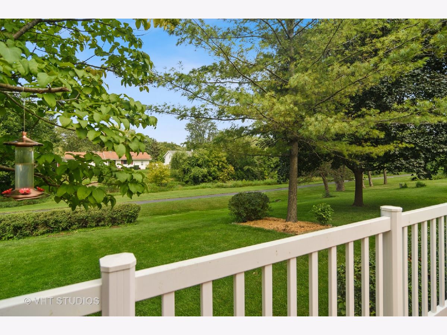
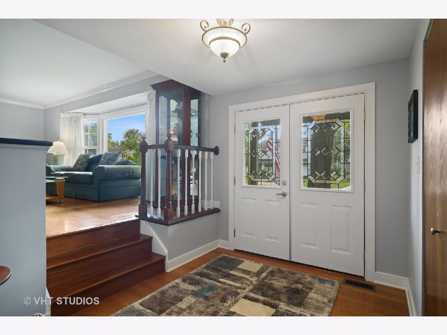
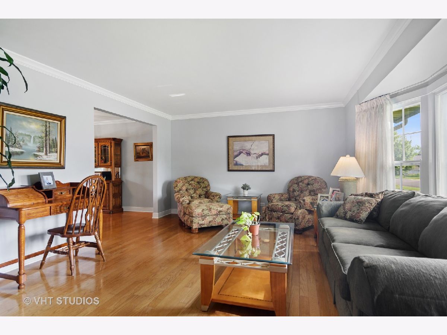
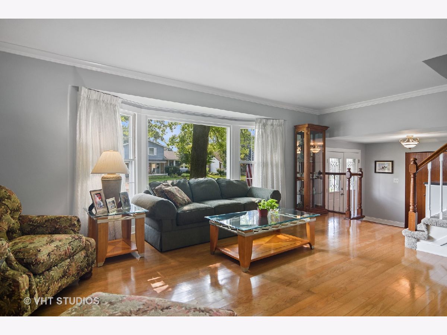
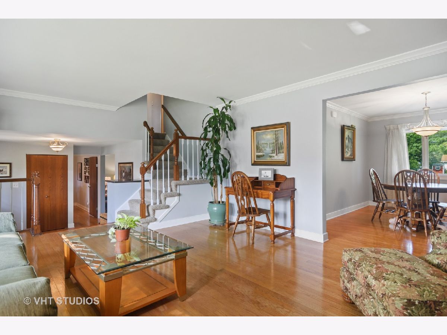
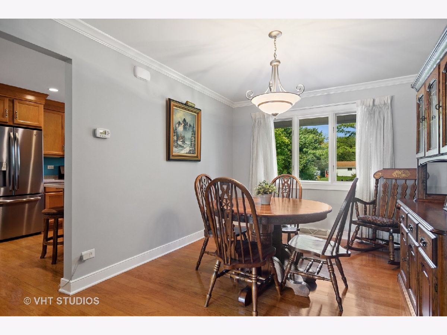
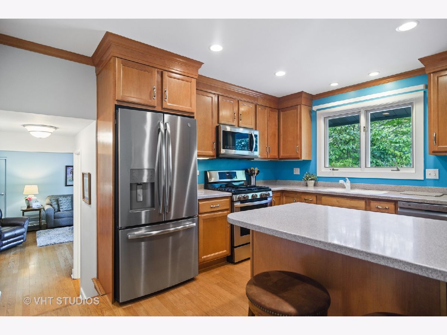
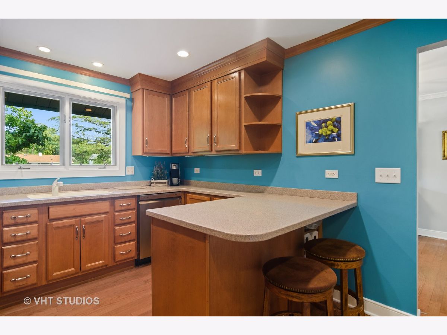
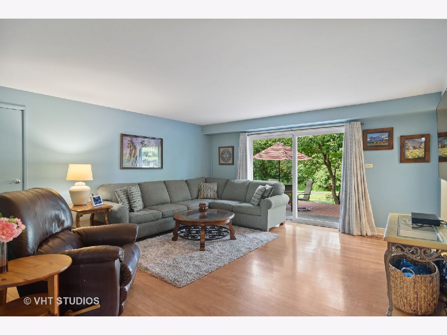
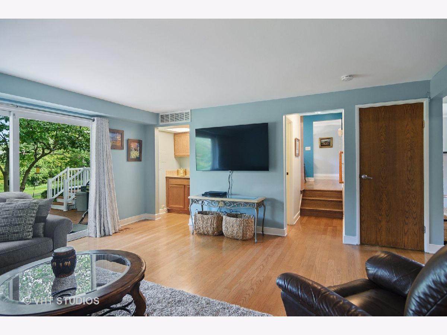
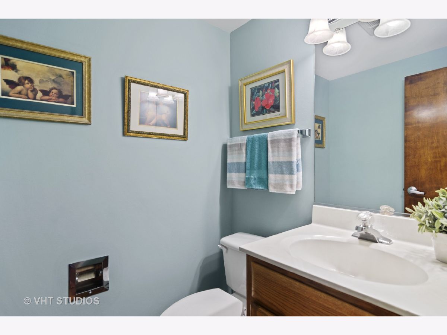
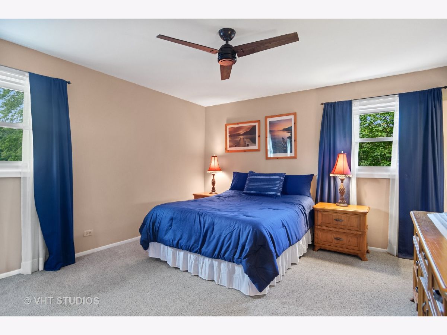
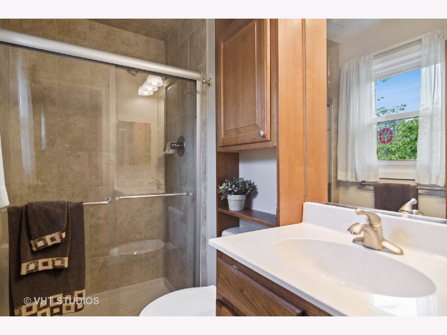
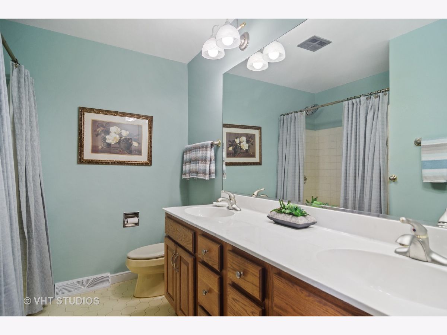
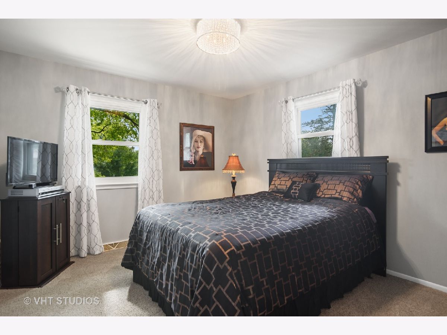
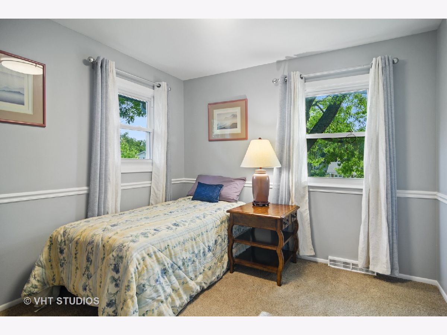
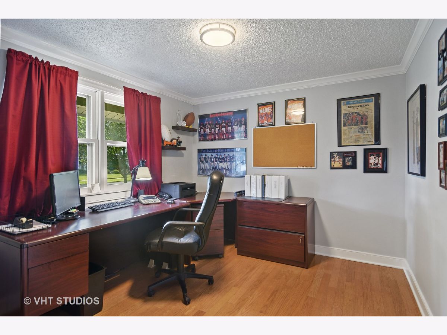
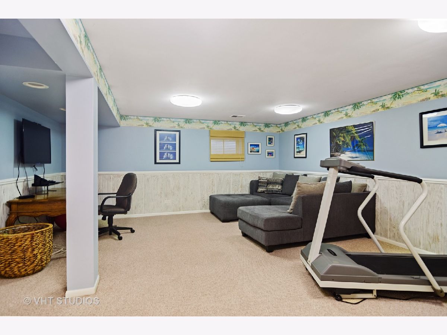
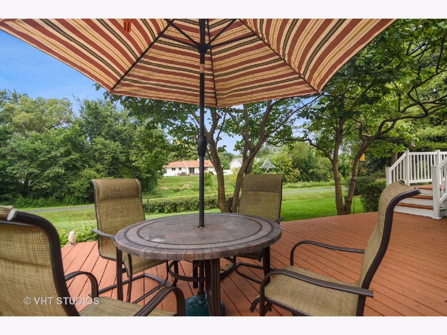
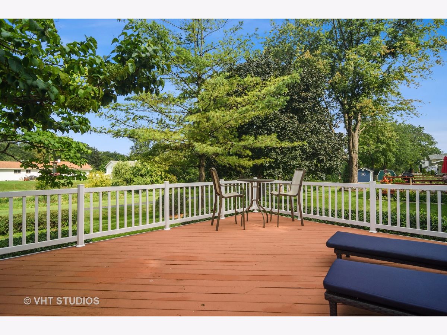
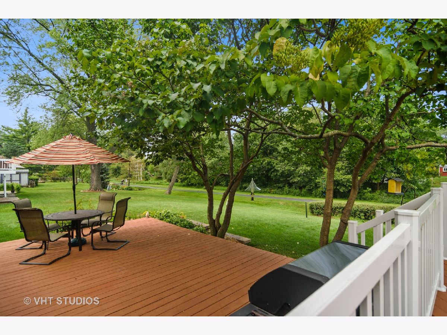
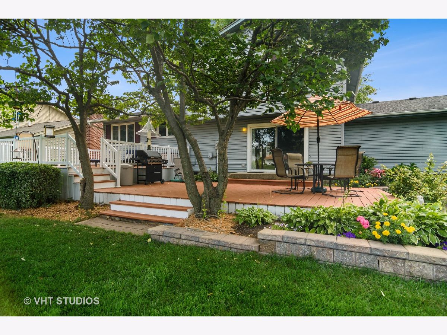
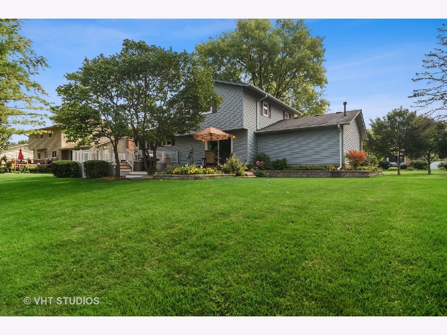
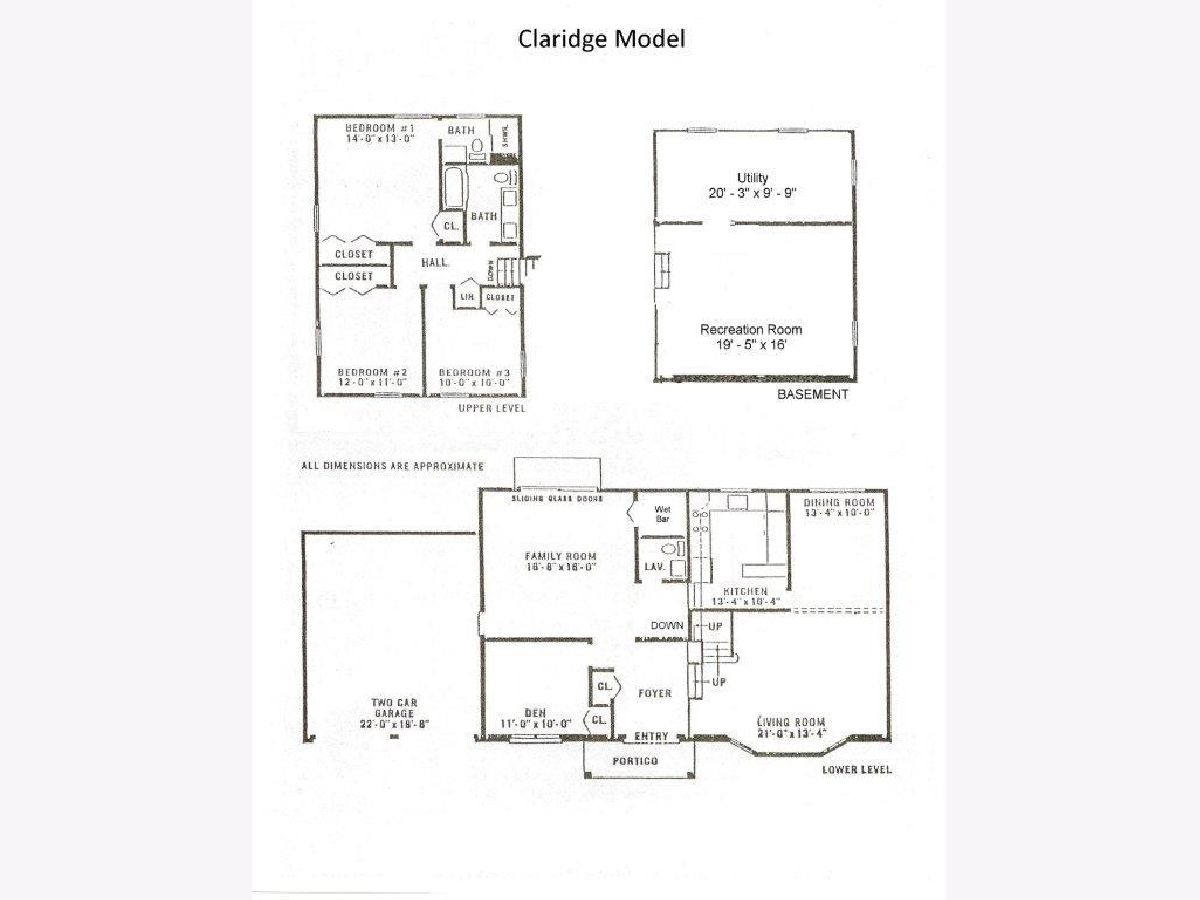
Room Specifics
Total Bedrooms: 4
Bedrooms Above Ground: 4
Bedrooms Below Ground: 0
Dimensions: —
Floor Type: Carpet
Dimensions: —
Floor Type: Carpet
Dimensions: —
Floor Type: Hardwood
Full Bathrooms: 3
Bathroom Amenities: —
Bathroom in Basement: 0
Rooms: Recreation Room,Foyer
Basement Description: Partially Finished,Sub-Basement,Rec/Family Area,Storage Space
Other Specifics
| 2 | |
| Concrete Perimeter | |
| Concrete | |
| Deck, Porch | |
| Park Adjacent,Backs to Public GRND,Backs to Open Grnd | |
| 87 X 107 X 72 X 113 | |
| — | |
| Full | |
| Bar-Wet, Hardwood Floors, First Floor Bedroom | |
| Range, Microwave, Dishwasher, Refrigerator, Washer, Dryer, Disposal, Stainless Steel Appliance(s) | |
| Not in DB | |
| Park, Curbs, Sidewalks, Street Lights, Street Paved | |
| — | |
| — | |
| — |
Tax History
| Year | Property Taxes |
|---|---|
| 2021 | $6,409 |
Contact Agent
Nearby Similar Homes
Nearby Sold Comparables
Contact Agent
Listing Provided By
Baird & Warner



