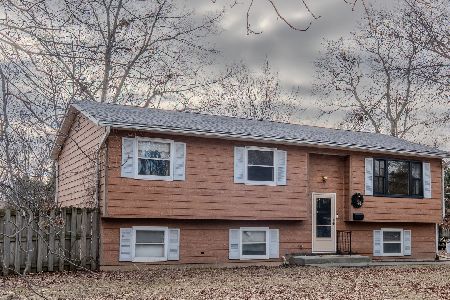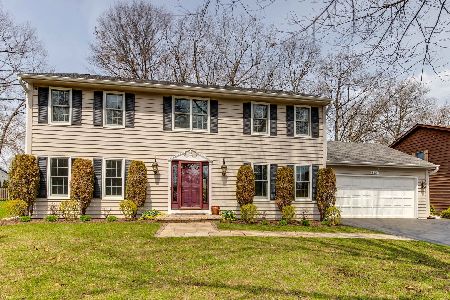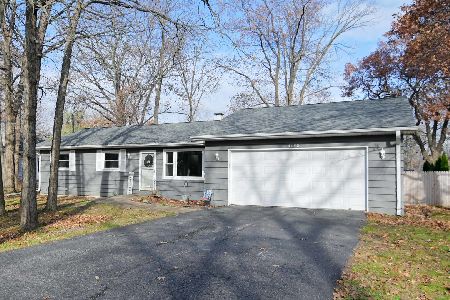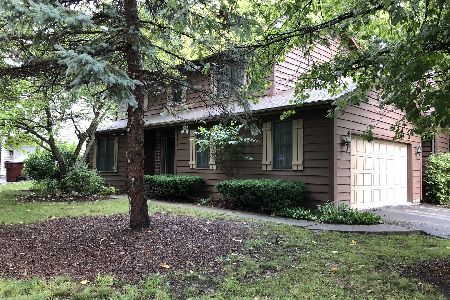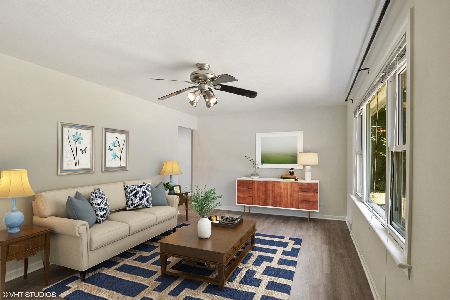4140 Oglesby Avenue, Gurnee, Illinois 60031
$347,000
|
Sold
|
|
| Status: | Closed |
| Sqft: | 1,841 |
| Cost/Sqft: | $190 |
| Beds: | 3 |
| Baths: | 3 |
| Year Built: | 1987 |
| Property Taxes: | $8,000 |
| Days On Market: | 513 |
| Lot Size: | 0,23 |
Description
A Tranquil Retreat in a Secluded Wooded Community Welcome to your serene, private haven in a peaceful, wooded neighborhood. Nestled on a quiet, tree-lined street, this home combines tranquility with convenience, offering you the best of both worlds. Features of the Home: Secluded Privacy: Enjoy the expansive, lush backyard and a generously sized deck, perfect for outdoor relaxation and entertaining. Convenient Location: Easy access to I-94 and Rt 41 ensures quick commutes, while Gurnee Mills, downtown Libertyville, and Vernon Hills are just minutes away for all your shopping, dining, and entertainment needs. Modern Kitchen: The kitchen boasts elegant granite Sensa countertops and durable Pergo flooring, blending style with practicality. Comfortable Master Suite: Relax in the spacious master suite featuring a walk-in closet and a full bath for your ultimate comfort. Experience a peaceful lifestyle without sacrificing convenience-this home truly offers the best of both worlds.
Property Specifics
| Single Family | |
| — | |
| — | |
| 1987 | |
| — | |
| — | |
| No | |
| 0.23 |
| Lake | |
| — | |
| — / Not Applicable | |
| — | |
| — | |
| — | |
| 12147248 | |
| 07234140100000 |
Nearby Schools
| NAME: | DISTRICT: | DISTANCE: | |
|---|---|---|---|
|
Middle School
Viking Middle School |
56 | Not in DB | |
|
High School
Warren Township High School |
121 | Not in DB | |
Property History
| DATE: | EVENT: | PRICE: | SOURCE: |
|---|---|---|---|
| 29 Oct, 2024 | Sold | $347,000 | MRED MLS |
| 27 Sep, 2024 | Under contract | $349,000 | MRED MLS |
| — | Last price change | $359,000 | MRED MLS |
| 4 Sep, 2024 | Listed for sale | $359,000 | MRED MLS |
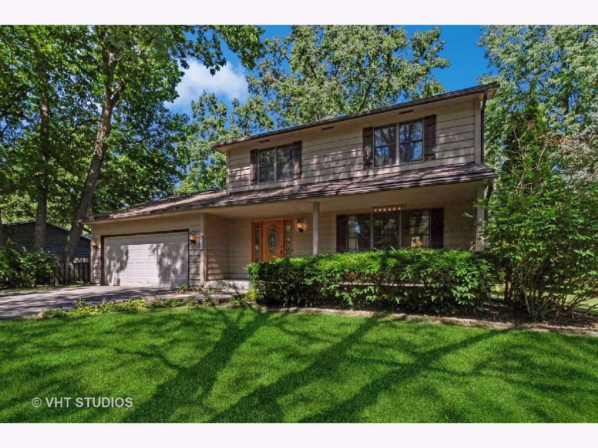
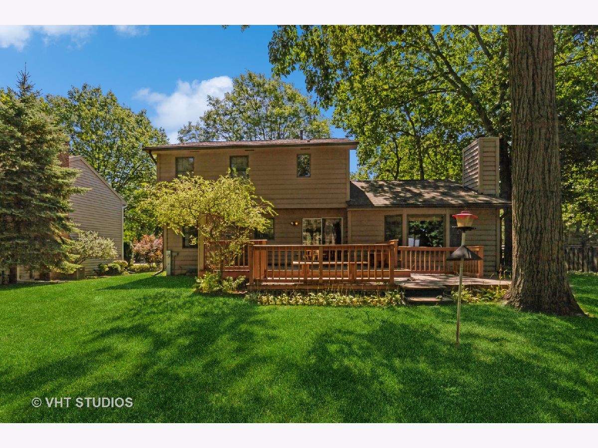
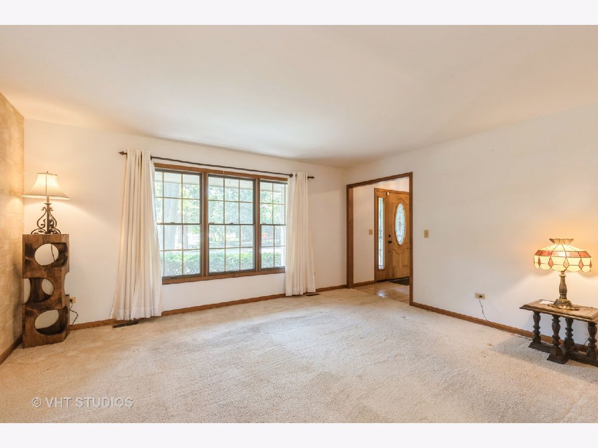
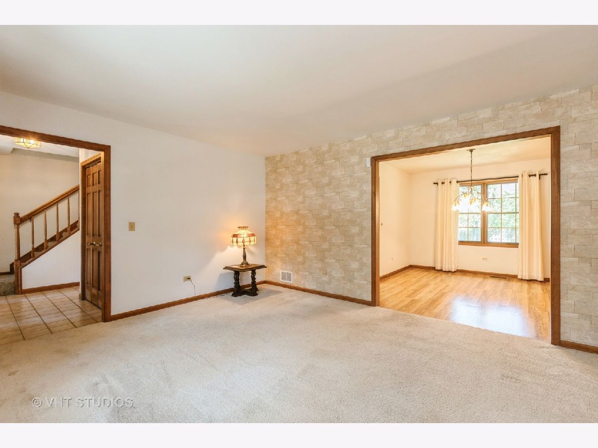
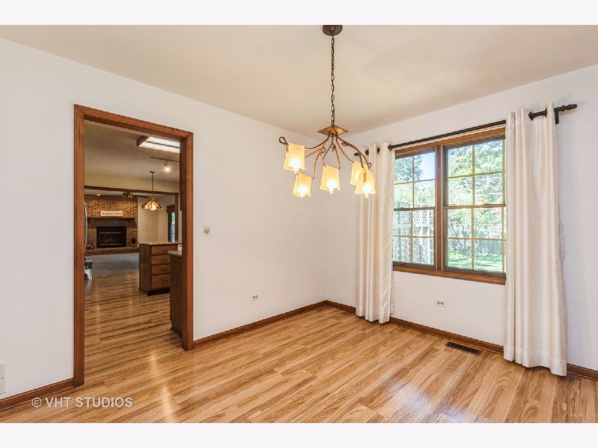
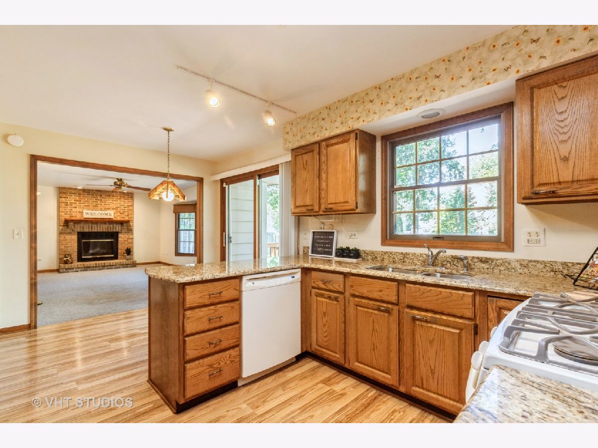
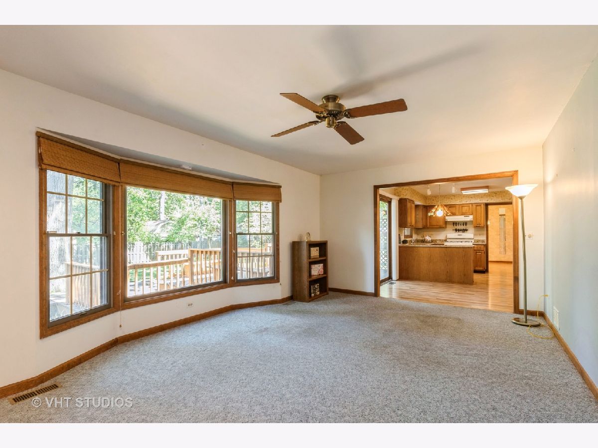
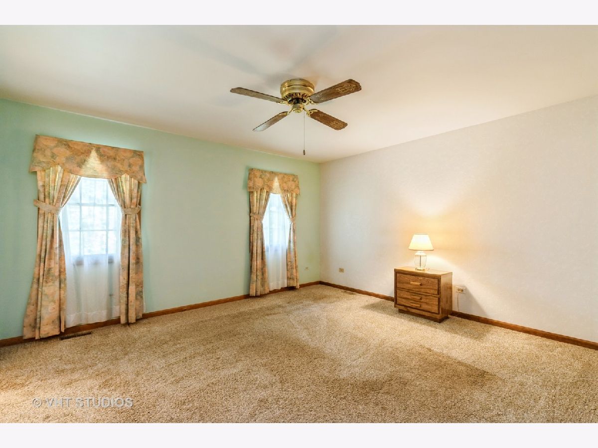
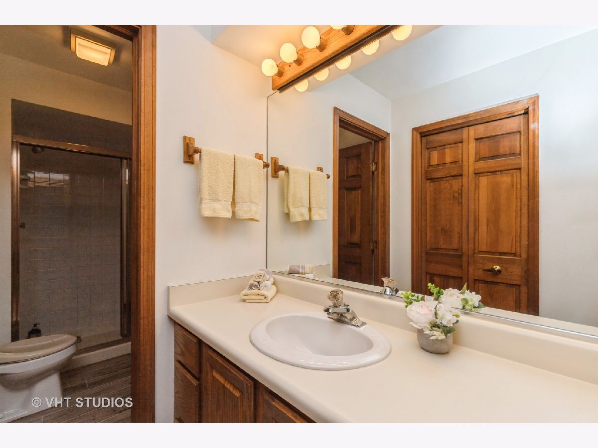
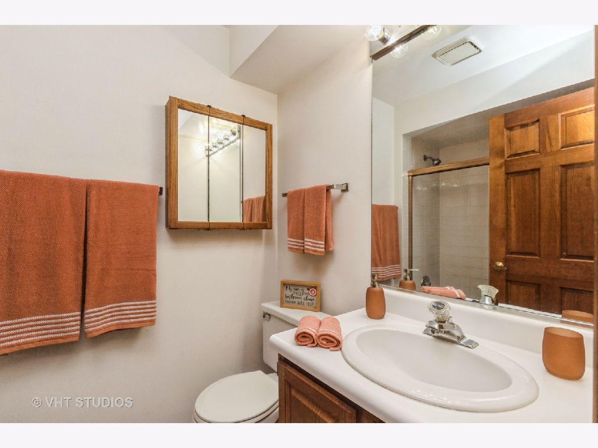
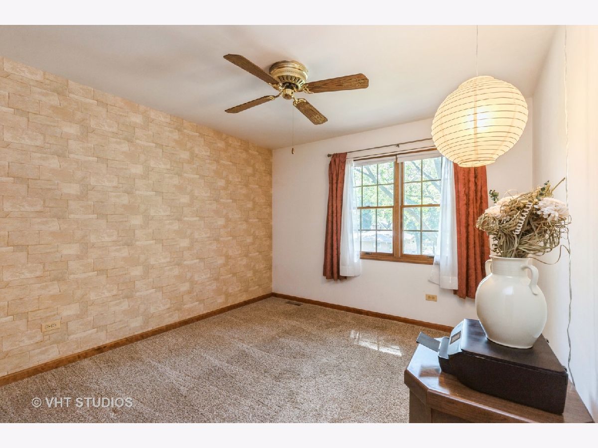
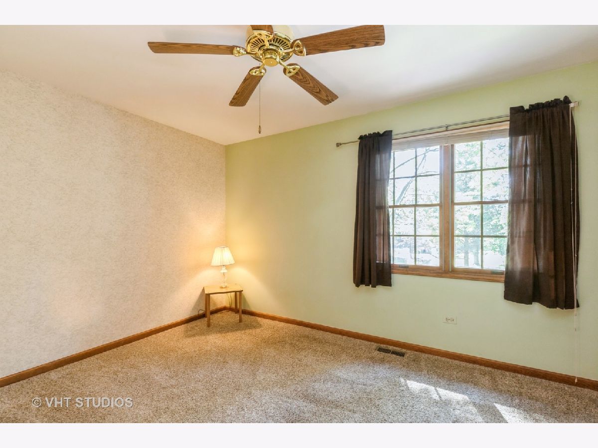
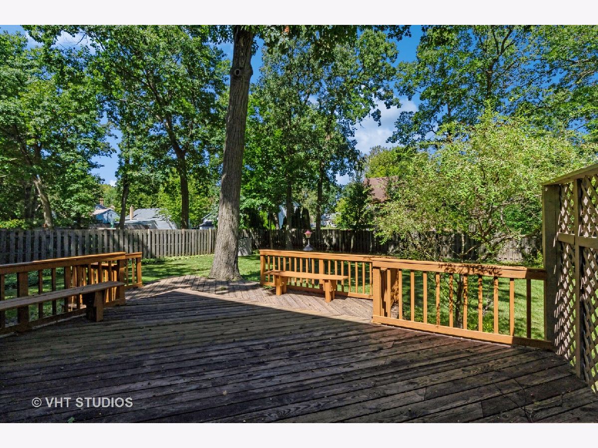
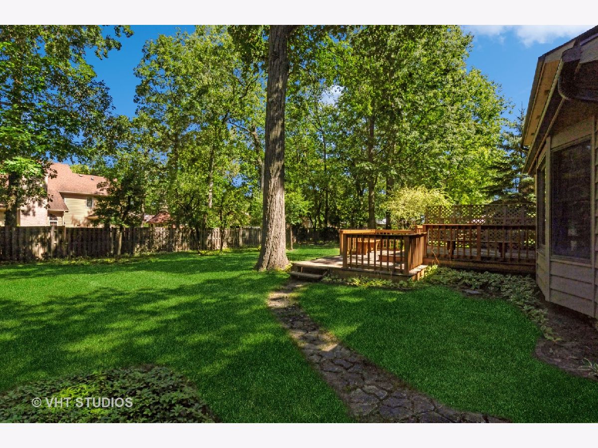
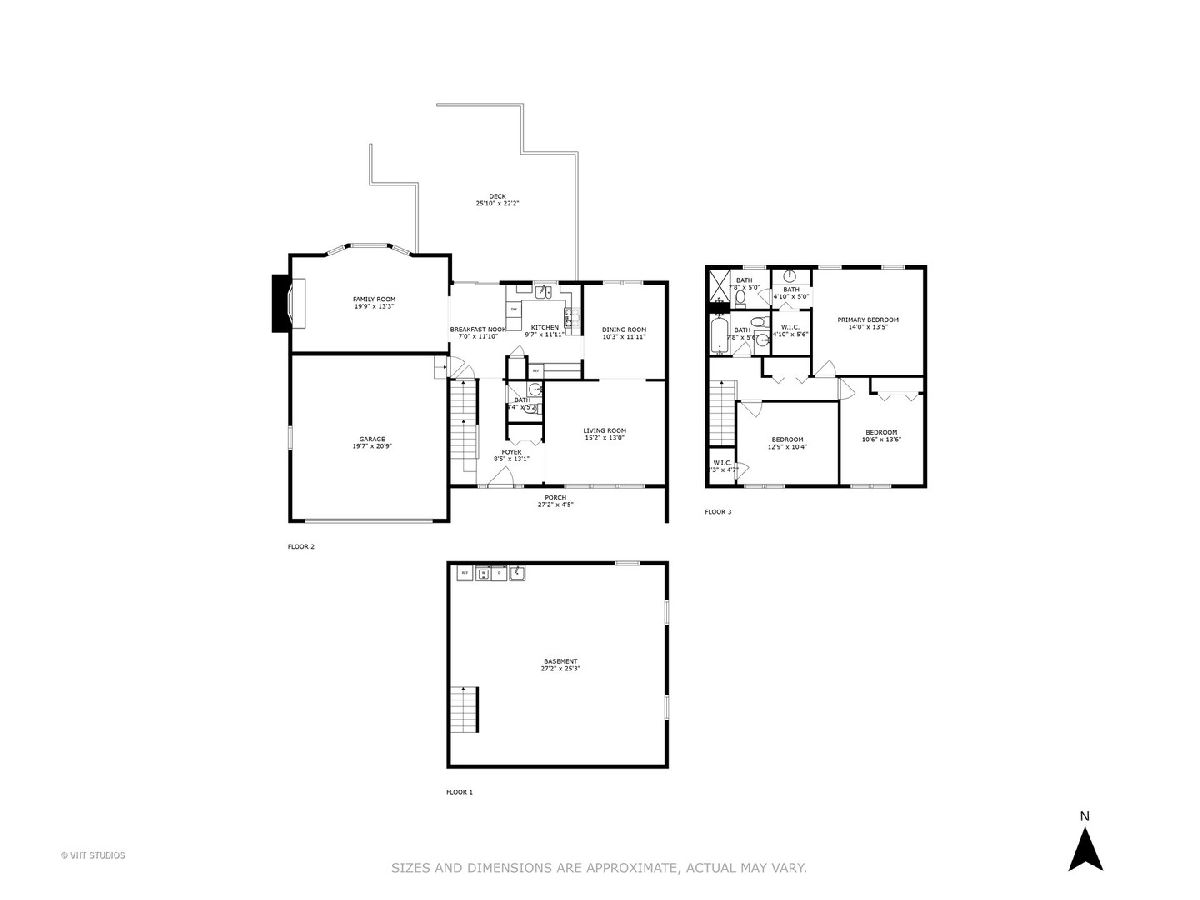
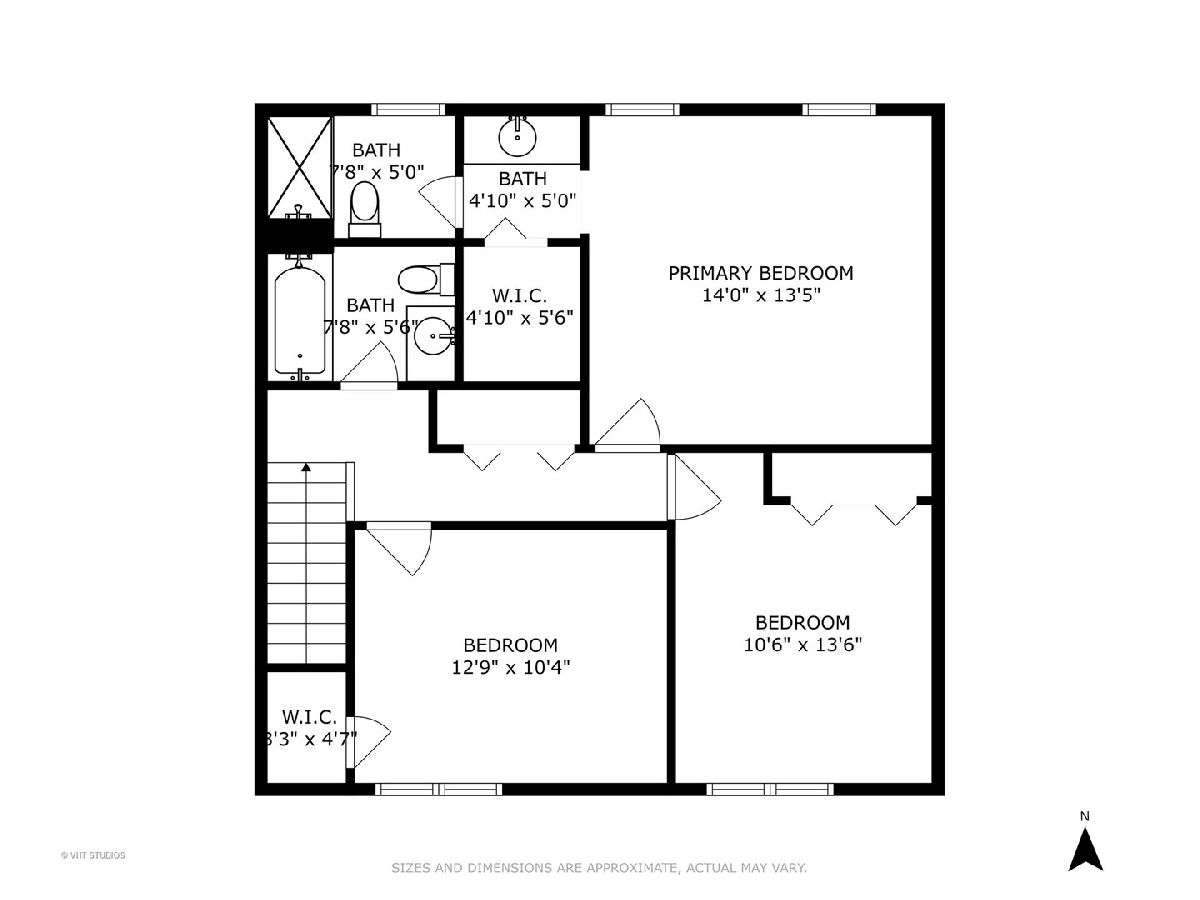
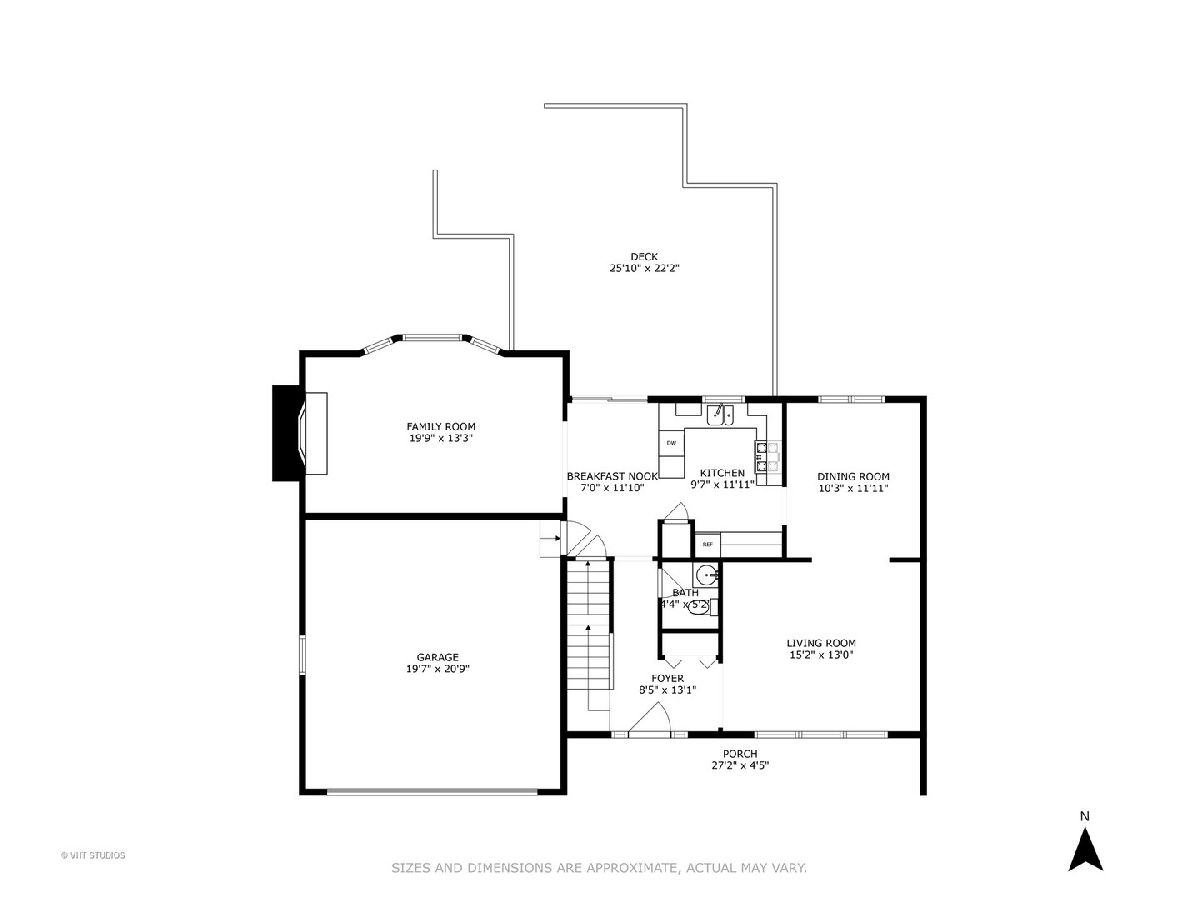
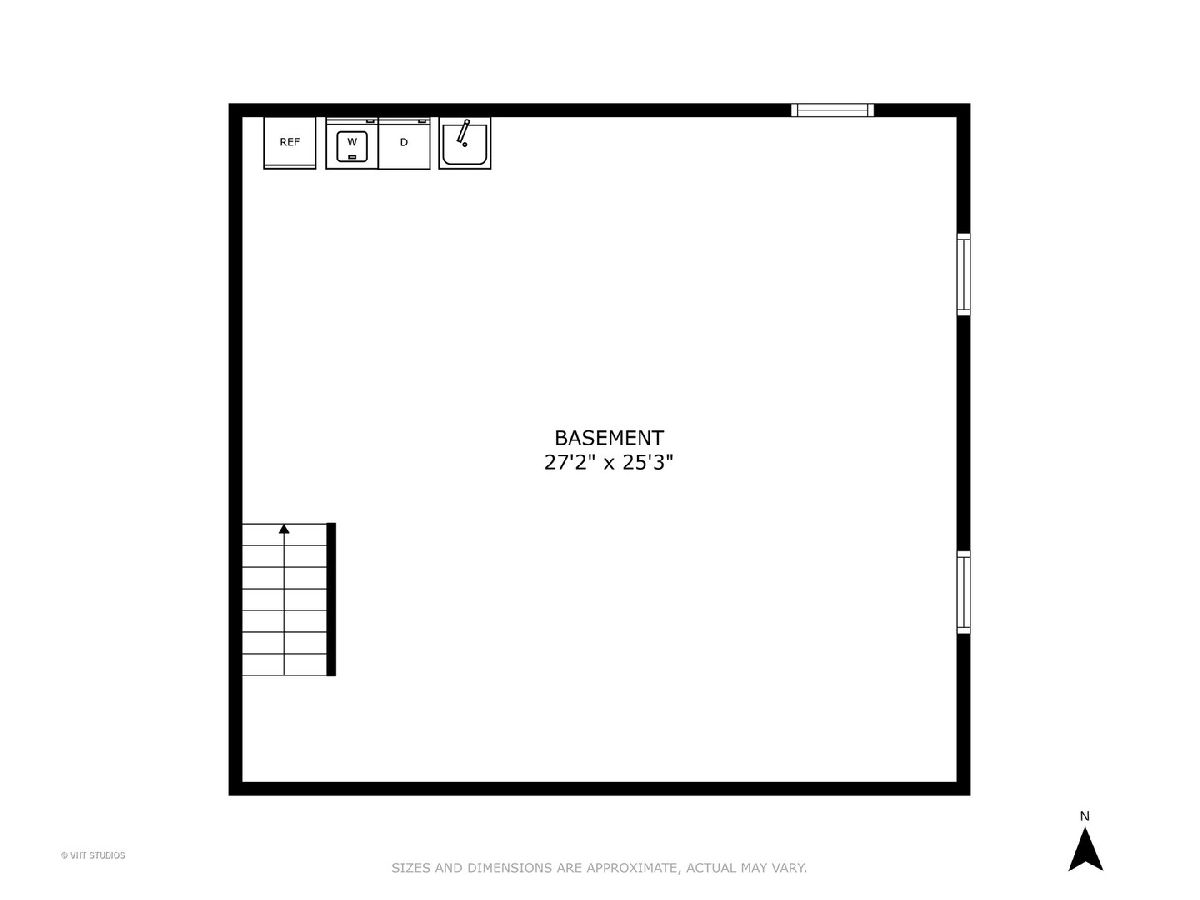
Room Specifics
Total Bedrooms: 3
Bedrooms Above Ground: 3
Bedrooms Below Ground: 0
Dimensions: —
Floor Type: —
Dimensions: —
Floor Type: —
Full Bathrooms: 3
Bathroom Amenities: Separate Shower
Bathroom in Basement: 0
Rooms: —
Basement Description: Unfinished
Other Specifics
| 2 | |
| — | |
| Asphalt | |
| — | |
| — | |
| 42 X 87 | |
| — | |
| — | |
| — | |
| — | |
| Not in DB | |
| — | |
| — | |
| — | |
| — |
Tax History
| Year | Property Taxes |
|---|---|
| 2024 | $8,000 |
Contact Agent
Nearby Similar Homes
Nearby Sold Comparables
Contact Agent
Listing Provided By
Baird & Warner

