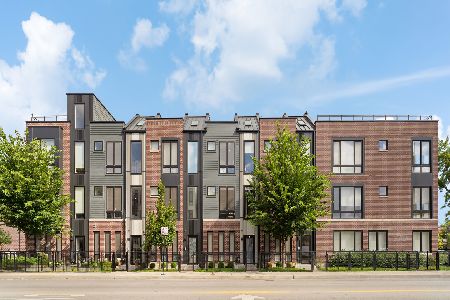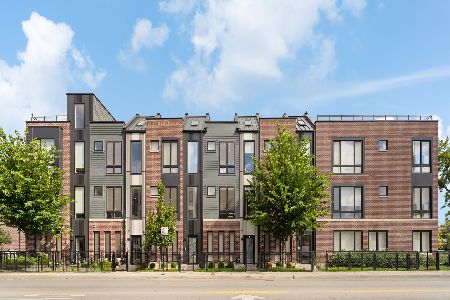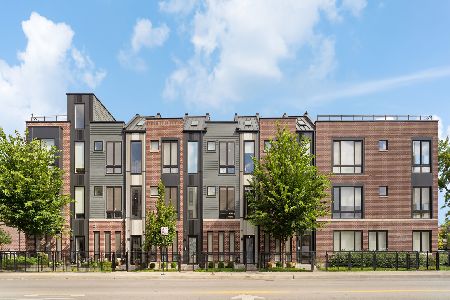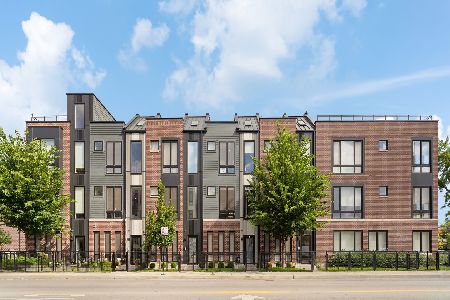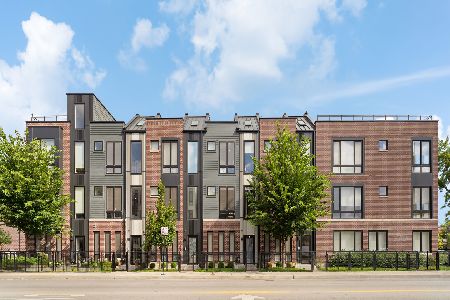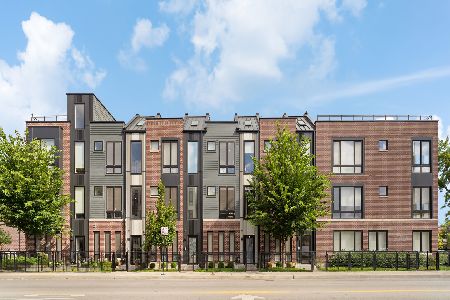4131 Belmont Avenue, Avondale, Chicago, Illinois 60641
$195,000
|
Sold
|
|
| Status: | Closed |
| Sqft: | 0 |
| Cost/Sqft: | — |
| Beds: | 1 |
| Baths: | 1 |
| Year Built: | — |
| Property Taxes: | $2,723 |
| Days On Market: | 2119 |
| Lot Size: | 0,00 |
Description
Impeccable Top floor loft in HOT Avondale with 12 foot tall ceilings, private outside balcony in a much desired elevator building! This light filled condo/loft has been meticulously maintained and provides a modern, smart open layout with breathtaking 10' tall windows, a private balcony with Southern exposure and city views. This distinguished 1 bedroom, 1 bath home features a modern kitchen with natural stone countertops, stainless steel appliances, cherry cabinets, in unit laundry and laminate hardwood floors. Enormous Master bedroom with spacious walk in closet, enviable light in every room and high ceilings grace this condo in a financially sound building with incredibly low assessments. Have it all, sophisticated layout and ideal location in the heart of appreciating Avondale. Walking steps to shopping, restaurants, public transportation and the expressway. (1) exterior parking space included, amenities include work out room, additional storage, conference/party room, Belmont bus stop out front lobby. Investor friendly building.
Property Specifics
| Condos/Townhomes | |
| 4 | |
| — | |
| — | |
| None | |
| — | |
| No | |
| — |
| Cook | |
| — | |
| 301 / Monthly | |
| Water,Parking,Insurance,Scavenger,Snow Removal | |
| Lake Michigan | |
| Public Sewer | |
| 10650269 | |
| 13272040621051 |
Property History
| DATE: | EVENT: | PRICE: | SOURCE: |
|---|---|---|---|
| 30 Mar, 2020 | Sold | $195,000 | MRED MLS |
| 3 Mar, 2020 | Under contract | $193,250 | MRED MLS |
| 28 Feb, 2020 | Listed for sale | $193,250 | MRED MLS |
| 3 Jun, 2022 | Sold | $250,000 | MRED MLS |
| 3 May, 2022 | Under contract | $250,000 | MRED MLS |
| 28 Apr, 2022 | Listed for sale | $250,000 | MRED MLS |
Room Specifics
Total Bedrooms: 1
Bedrooms Above Ground: 1
Bedrooms Below Ground: 0
Dimensions: —
Floor Type: —
Dimensions: —
Floor Type: —
Full Bathrooms: 1
Bathroom Amenities: —
Bathroom in Basement: 0
Rooms: Balcony/Porch/Lanai
Basement Description: None
Other Specifics
| — | |
| — | |
| — | |
| — | |
| — | |
| COMMON | |
| — | |
| — | |
| Elevator, Hardwood Floors, Wood Laminate Floors, Laundry Hook-Up in Unit | |
| Range, Microwave, Dishwasher, Refrigerator, Washer, Dryer, Stainless Steel Appliance(s) | |
| Not in DB | |
| — | |
| — | |
| Bike Room/Bike Trails, Elevator(s), Exercise Room, Storage | |
| — |
Tax History
| Year | Property Taxes |
|---|---|
| 2020 | $2,723 |
| 2022 | $2,736 |
Contact Agent
Nearby Similar Homes
Nearby Sold Comparables
Contact Agent
Listing Provided By
Lucid Realty, Inc.

