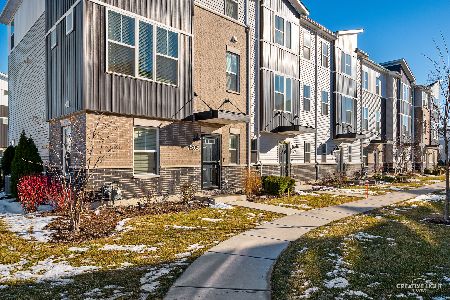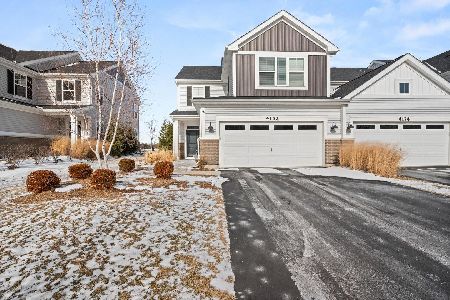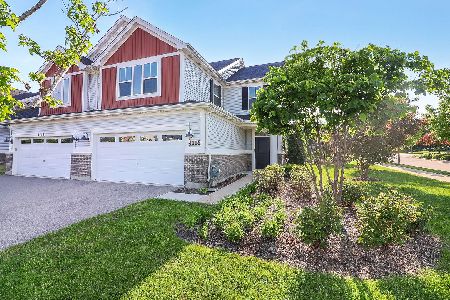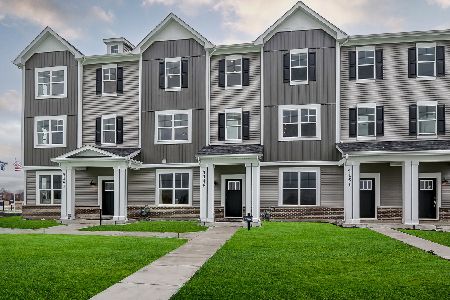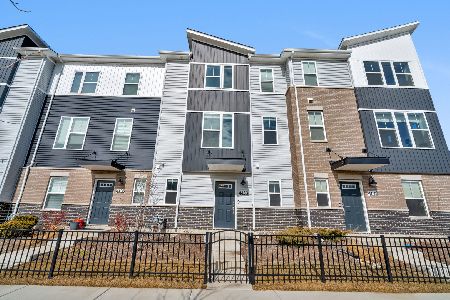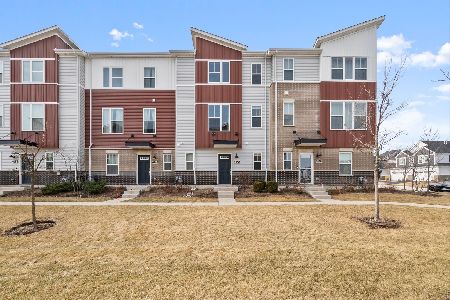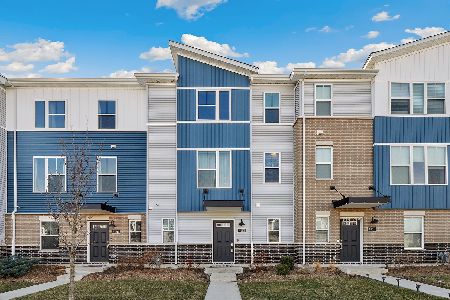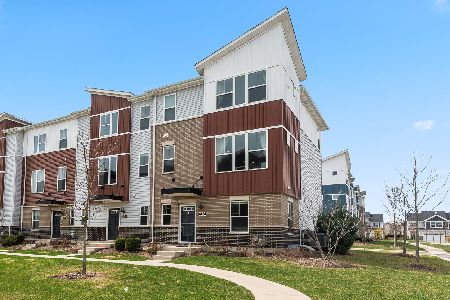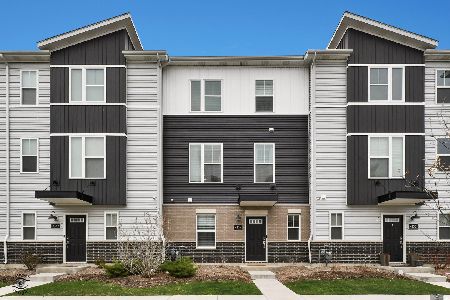4131 Calder Lane, Aurora, Illinois 60504
$430,000
|
Sold
|
|
| Status: | Closed |
| Sqft: | 1,944 |
| Cost/Sqft: | $226 |
| Beds: | 3 |
| Baths: | 3 |
| Year Built: | 2020 |
| Property Taxes: | $9,369 |
| Days On Market: | 293 |
| Lot Size: | 0,00 |
Description
Experience the charm of near-new construction in the highly desirable Gramercy Square neighborhood. This exceptional end unit, built by M/I Homes, is a rare gem in this completed community. Premium lot overlooks a peaceful courtyard, this home offers a unique floor plan flooded with natural light and beautiful engineered hardwood floors. The lower level boasts a versatile bonus room perfect for an office, playroom, or home gym. The second level features a modern, stylish kitchen with white cabinetry, upgraded stainless steel appliances, granite countertops, and a walk-in pantry. Separate dining area and living room are great for entertaining. Upstairs, the primary suite offers a large walk-in closet and a luxurious en-suite bathroom with dual sinks and a walk-in shower. Two additional bedrooms, a full bathroom with a shower/tub combo, and a linen closet complete the upper level. Home also features an irrigation system to keep the landscaping looking pristine. Truly move-in ready!
Property Specifics
| Condos/Townhomes | |
| 3 | |
| — | |
| 2020 | |
| — | |
| — | |
| No | |
| — |
| — | |
| Gramercy Square | |
| 206 / Monthly | |
| — | |
| — | |
| — | |
| 12330116 | |
| 0728404057 |
Nearby Schools
| NAME: | DISTRICT: | DISTANCE: | |
|---|---|---|---|
|
Grade School
Gombert Elementary School |
204 | — | |
|
Middle School
Still Middle School |
204 | Not in DB | |
|
High School
Waubonsie Valley High School |
204 | Not in DB | |
Property History
| DATE: | EVENT: | PRICE: | SOURCE: |
|---|---|---|---|
| 4 Jun, 2025 | Sold | $430,000 | MRED MLS |
| 1 May, 2025 | Under contract | $440,000 | MRED MLS |
| 4 Apr, 2025 | Listed for sale | $440,000 | MRED MLS |
























Room Specifics
Total Bedrooms: 3
Bedrooms Above Ground: 3
Bedrooms Below Ground: 0
Dimensions: —
Floor Type: —
Dimensions: —
Floor Type: —
Full Bathrooms: 3
Bathroom Amenities: Double Sink
Bathroom in Basement: 0
Rooms: —
Basement Description: —
Other Specifics
| 2 | |
| — | |
| — | |
| — | |
| — | |
| 21.4X36.5 | |
| — | |
| — | |
| — | |
| — | |
| Not in DB | |
| — | |
| — | |
| — | |
| — |
Tax History
| Year | Property Taxes |
|---|---|
| 2025 | $9,369 |
Contact Agent
Nearby Similar Homes
Nearby Sold Comparables
Contact Agent
Listing Provided By
Coldwell Banker Real Estate Group

