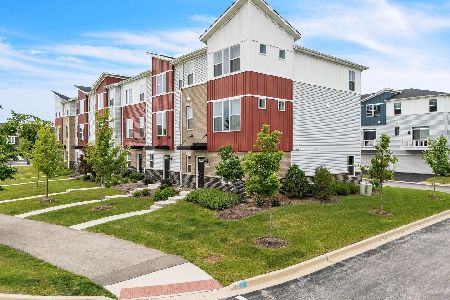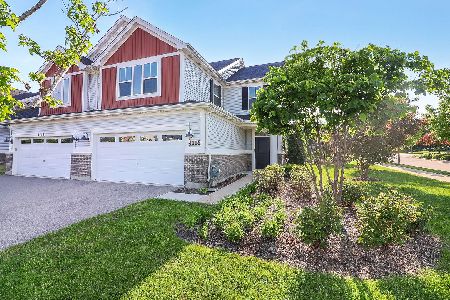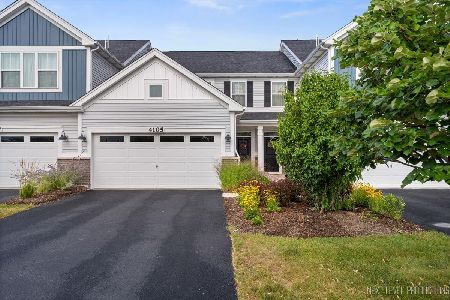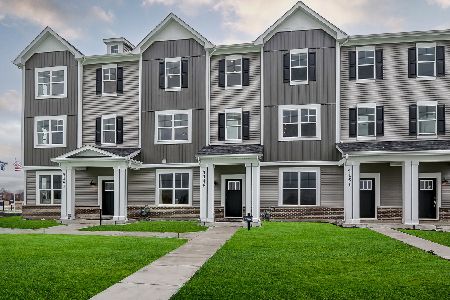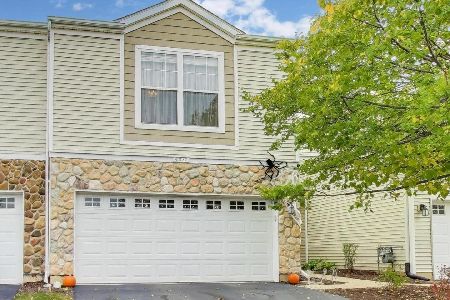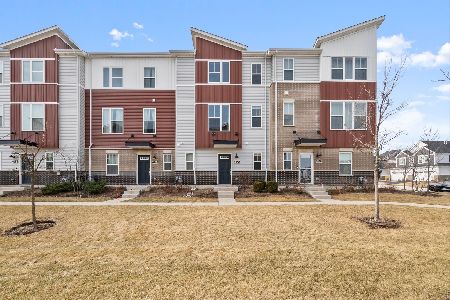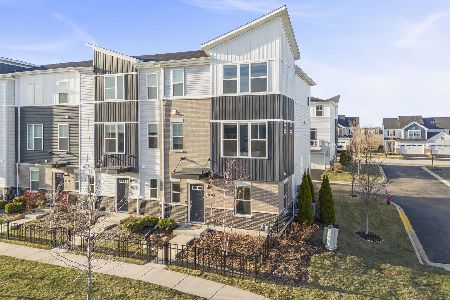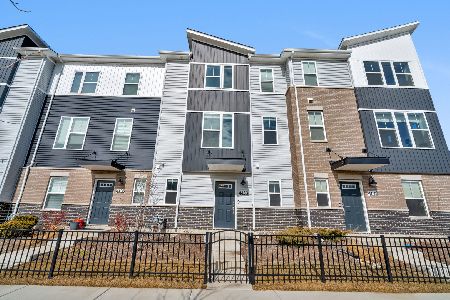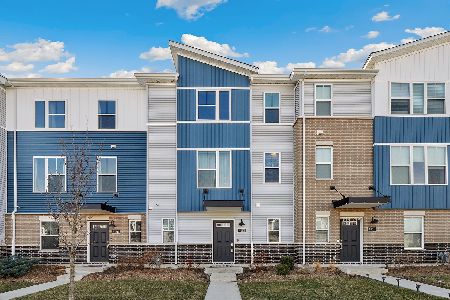4181 Calder Lane, Aurora, Illinois 60504
$425,000
|
Sold
|
|
| Status: | Closed |
| Sqft: | 1,925 |
| Cost/Sqft: | $223 |
| Beds: | 3 |
| Baths: | 3 |
| Year Built: | 2020 |
| Property Taxes: | $9,262 |
| Days On Market: | 217 |
| Lot Size: | 0,00 |
Description
Move-In Ready! This newer-construction 3 bedroom, 2 and 1/2 bath END-UNIT townhome offers over 1,900 square feet of beautifully designed living space. Featuring a first-level den/flex space and an attached two-car garage, it's the perfect blend of style and convenience. The second level boasts a spacious, open-concept layout with a bright family room flowing into the gorgeous kitchen, complete with 42-inch white cabinetry, quartz countertops, stainless steel appliances, a large 5 foot island with seating for four, and a walk-in pantry. A cozy nook off the dining area is ideal for a home office or extra storage. Step onto the private balcony, perfect for grilling or enjoying the sunshine. A large laundry room with a window and a guest bath complete this level. Upstairs, the primary suite features a walk-in closet and spa-like en-suite with a double vanity and glass-enclosed shower. Two additional bedrooms, another full bath, and a linen closet provide ample space. Located in top-rated District 204, this home is minutes from White Eagle Country Club, Costco, Whole Foods, restaurants, shopping, Route 59 Metra station, and I-88. Don't miss this incredible opportunity-schedule your showing today!
Property Specifics
| Condos/Townhomes | |
| 3 | |
| — | |
| 2020 | |
| — | |
| ONTARIO - A | |
| No | |
| — |
| — | |
| Gramercy Square | |
| 206 / Monthly | |
| — | |
| — | |
| — | |
| 12347717 | |
| 0728404058 |
Nearby Schools
| NAME: | DISTRICT: | DISTANCE: | |
|---|---|---|---|
|
Grade School
Gombert Elementary School |
204 | — | |
|
Middle School
Still Middle School |
204 | Not in DB | |
|
High School
Waubonsie Valley High School |
204 | Not in DB | |
Property History
| DATE: | EVENT: | PRICE: | SOURCE: |
|---|---|---|---|
| 16 Jun, 2025 | Sold | $425,000 | MRED MLS |
| 4 May, 2025 | Under contract | $430,000 | MRED MLS |
| 24 Apr, 2025 | Listed for sale | $430,000 | MRED MLS |
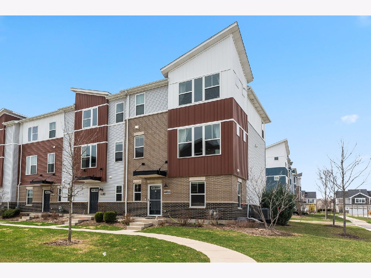
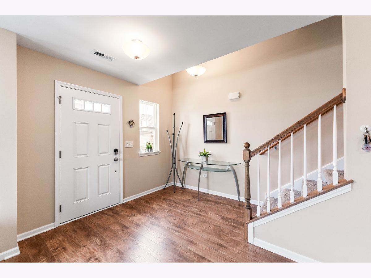
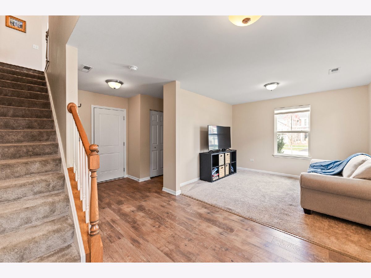
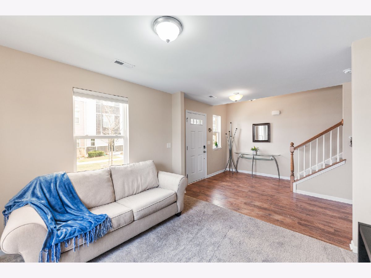
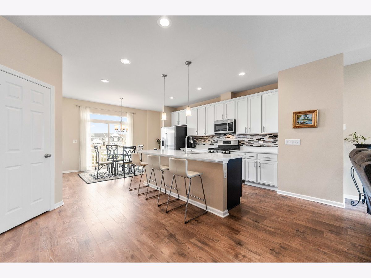
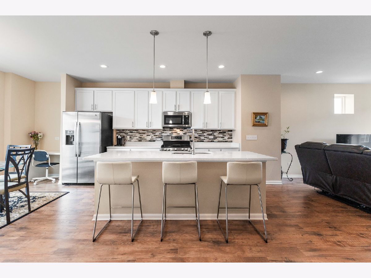
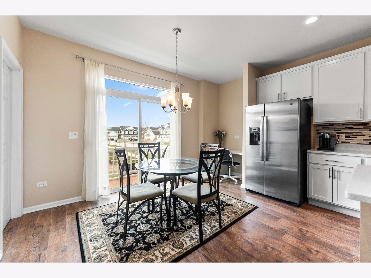
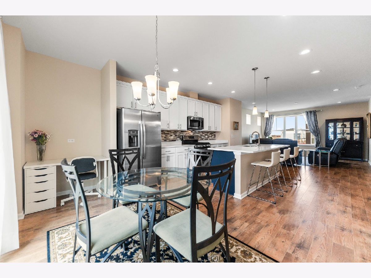
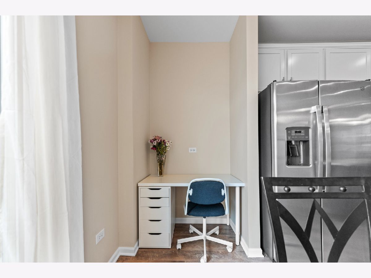
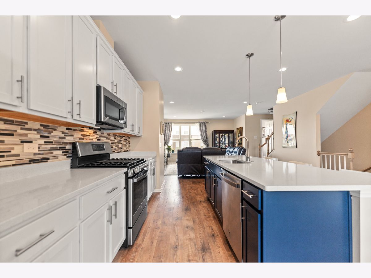
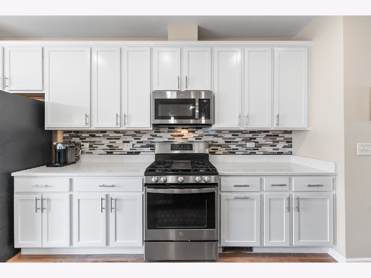
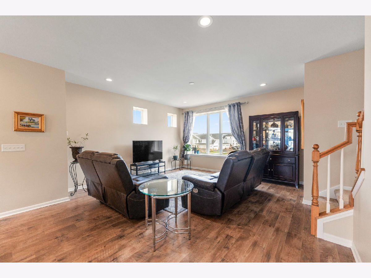
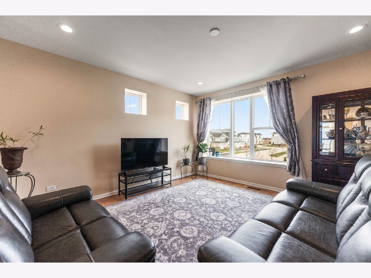
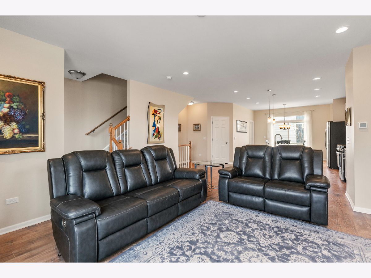
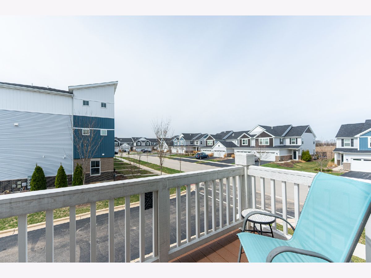
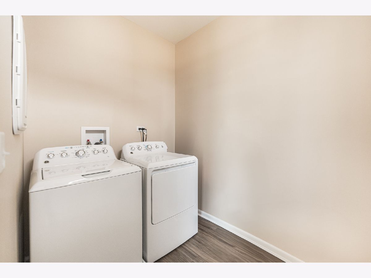
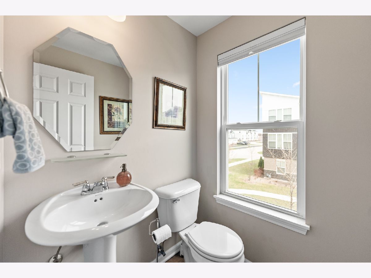
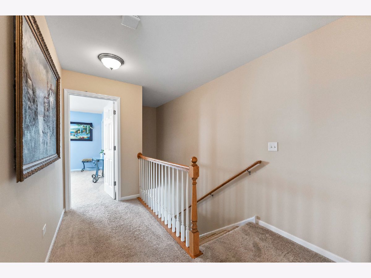
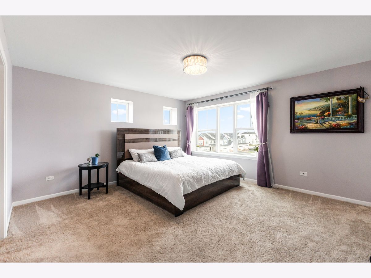
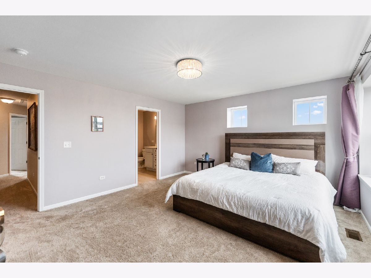
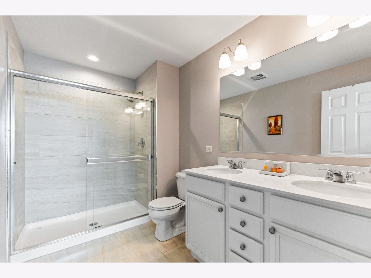
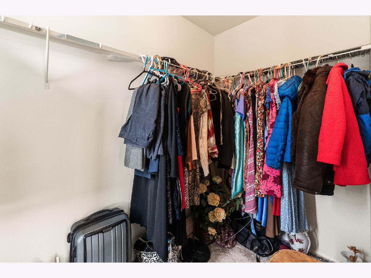
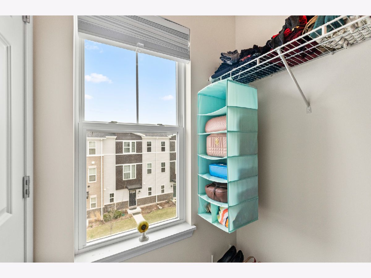
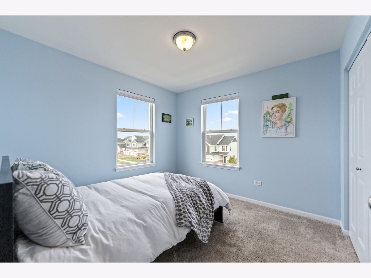
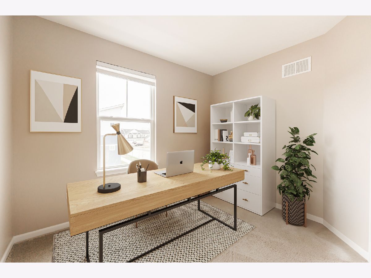
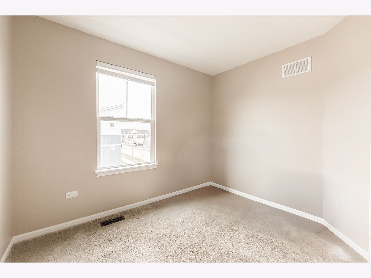
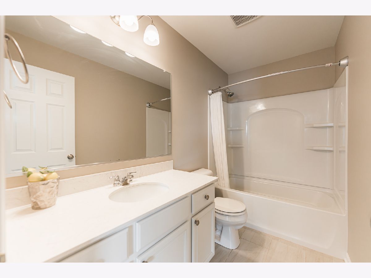
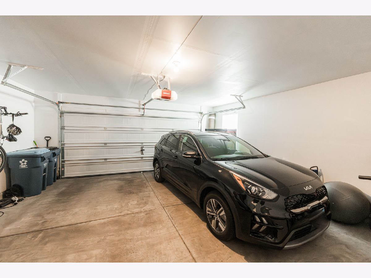
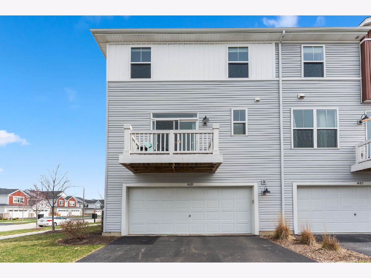
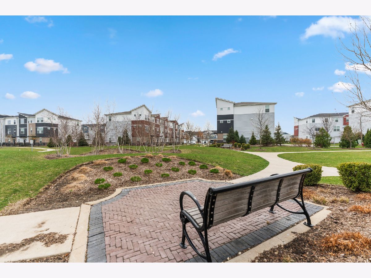
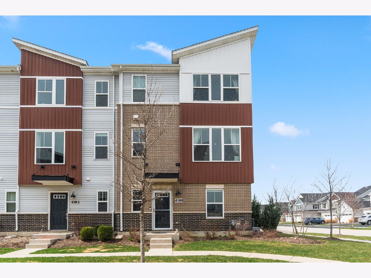
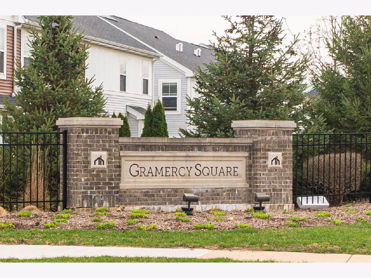
Room Specifics
Total Bedrooms: 3
Bedrooms Above Ground: 3
Bedrooms Below Ground: 0
Dimensions: —
Floor Type: —
Dimensions: —
Floor Type: —
Full Bathrooms: 3
Bathroom Amenities: Separate Shower,Double Sink
Bathroom in Basement: 0
Rooms: —
Basement Description: —
Other Specifics
| 2 | |
| — | |
| — | |
| — | |
| — | |
| 21.4X36.5 | |
| — | |
| — | |
| — | |
| — | |
| Not in DB | |
| — | |
| — | |
| — | |
| — |
Tax History
| Year | Property Taxes |
|---|---|
| 2025 | $9,262 |
Contact Agent
Nearby Similar Homes
Nearby Sold Comparables
Contact Agent
Listing Provided By
Berkshire Hathaway HomeServices Chicago

