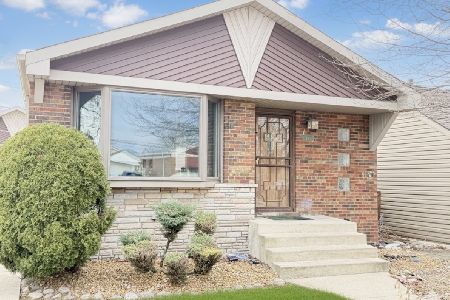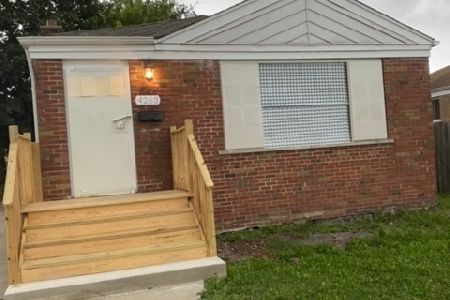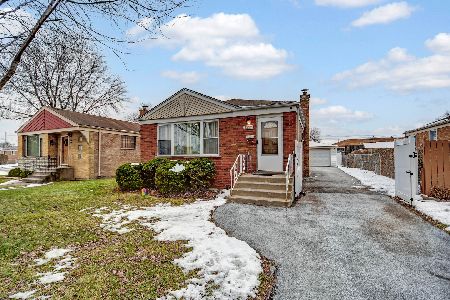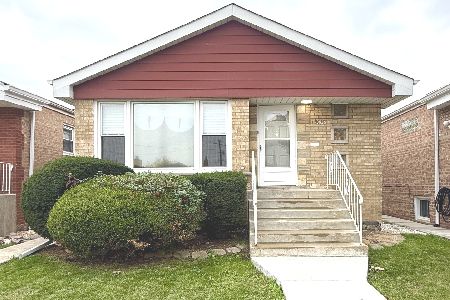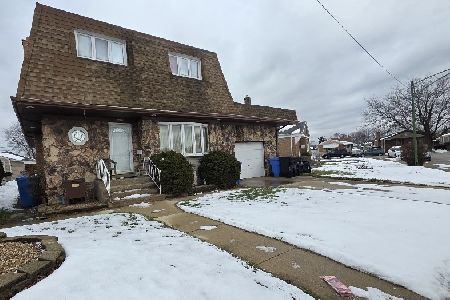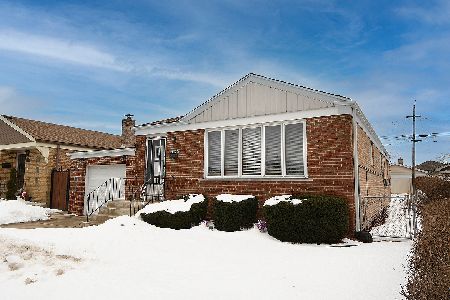4131 Crestline Street, Ashburn, Chicago, Illinois 60652
$274,000
|
Sold
|
|
| Status: | Closed |
| Sqft: | 1,024 |
| Cost/Sqft: | $268 |
| Beds: | 3 |
| Baths: | 2 |
| Year Built: | 1958 |
| Property Taxes: | $1,343 |
| Days On Market: | 862 |
| Lot Size: | 0,07 |
Description
Sharp extremely clean brick raised ranch. Original owners have maintained this home to perfection. 1st floor has hardwood floors. Spacious kitchen with oak type cabinets & stainless steel appliances. Bright & light with great window space. 3 bedrooms with nice closet space. Both showers have ceramic tile. Large family room in the basement. Basement has a 4th bedroom & family room can be split when guests stay over for a 5th bedroom. Basement has nice shower area & sink. Can separate as a formal bath. Huge utility room that opens to the laundry room with tons of storage. Separate workshop room. Basement glass block windows. Water tank & furnace are approximately 10yrs old. Private yard has a nice block patio area. Nice garage with shelving. Side drive. No alley! Low traffic street. Close to several parks & walk to schools. Walk to bus lines Immediate possession. Most remaining furniture can stay.
Property Specifics
| Single Family | |
| — | |
| — | |
| 1958 | |
| — | |
| RAISED RANCH | |
| No | |
| 0.07 |
| Cook | |
| Crestline | |
| — / Not Applicable | |
| — | |
| — | |
| — | |
| 11913878 | |
| 19342110370000 |
Nearby Schools
| NAME: | DISTRICT: | DISTANCE: | |
|---|---|---|---|
|
Grade School
Stevenson Elementary School |
299 | — | |
|
Middle School
Stevenson Elementary School |
299 | Not in DB | |
|
High School
Bogan High School |
299 | Not in DB | |
|
Alternate Junior High School
Durkin Park Elementary School |
— | Not in DB | |
Property History
| DATE: | EVENT: | PRICE: | SOURCE: |
|---|---|---|---|
| 5 Mar, 2024 | Sold | $274,000 | MRED MLS |
| 29 Jan, 2024 | Under contract | $274,900 | MRED MLS |
| — | Last price change | $278,900 | MRED MLS |
| 22 Oct, 2023 | Listed for sale | $278,900 | MRED MLS |
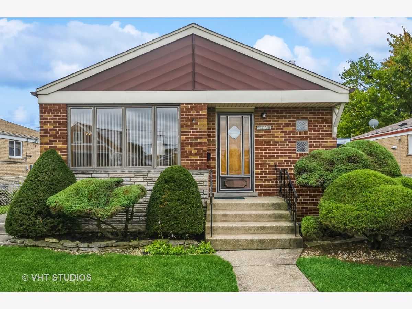
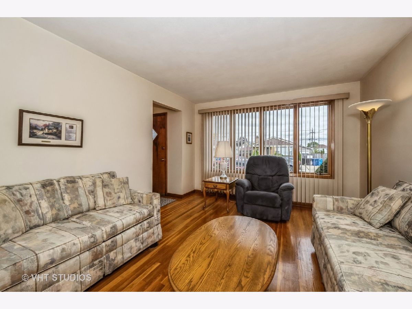
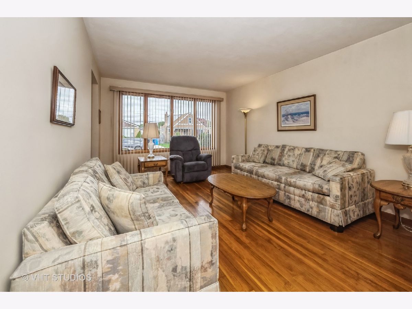
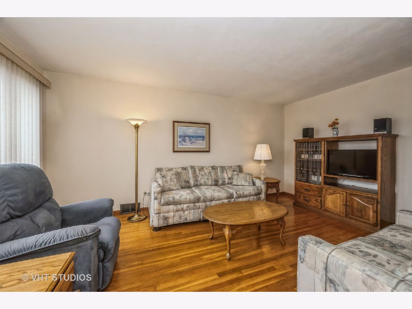
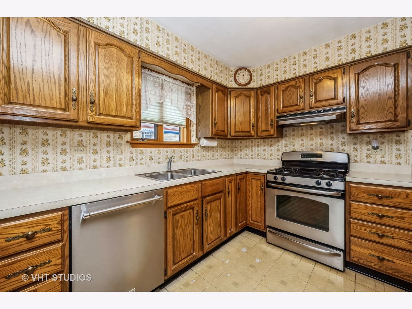
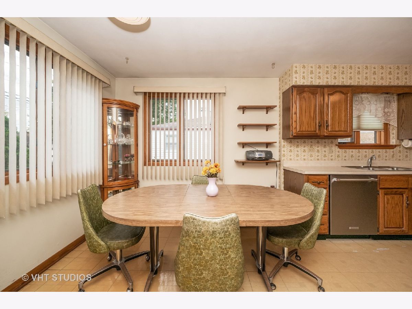
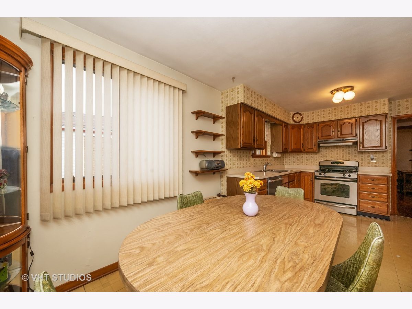
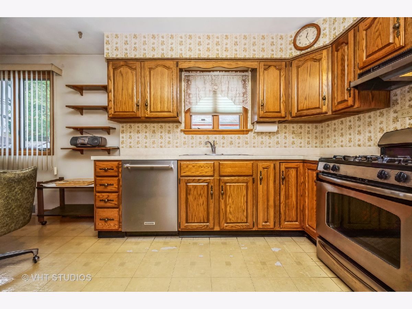
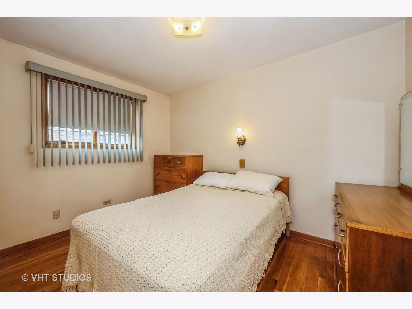
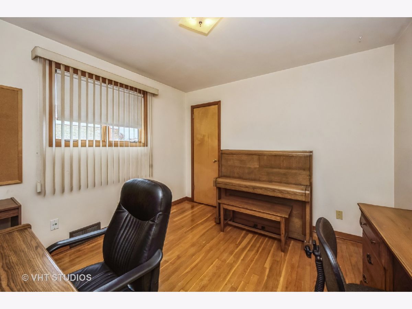
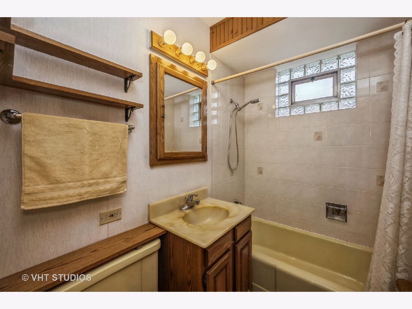
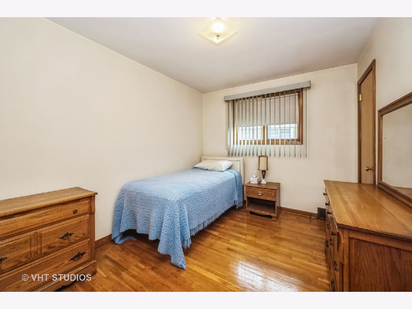
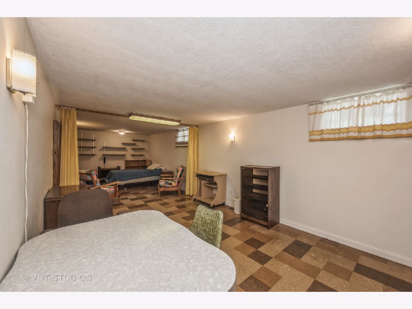
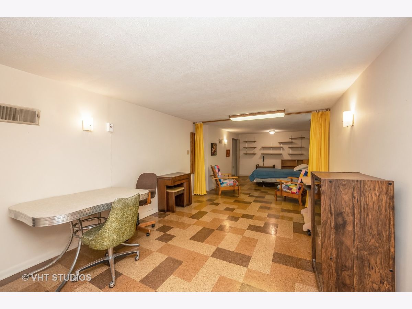
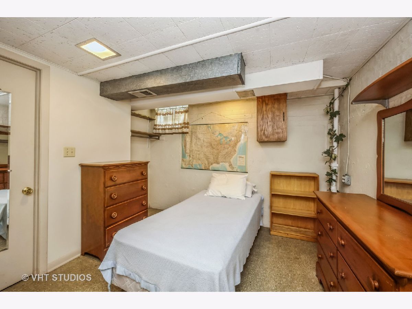
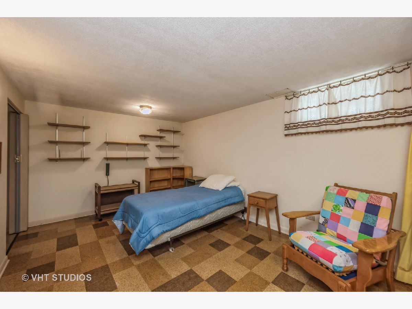
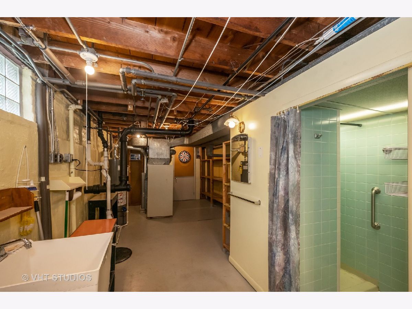
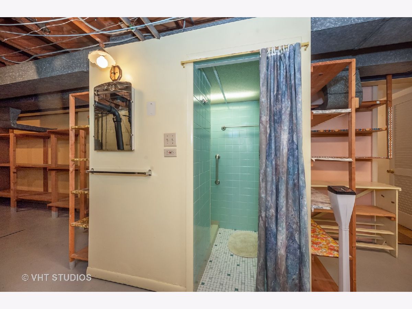
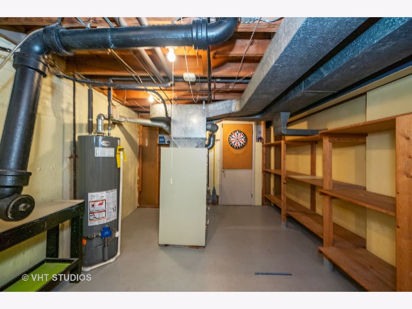
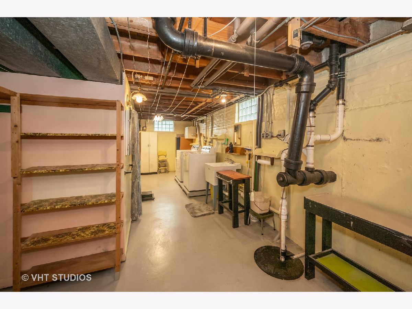
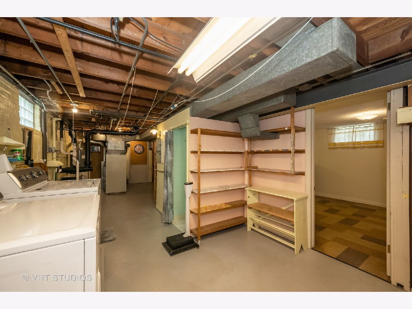
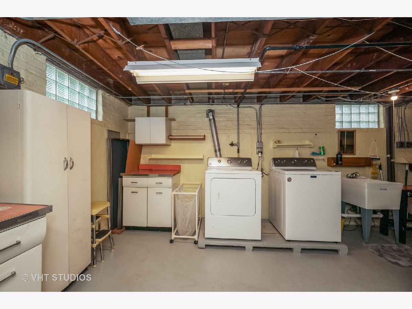
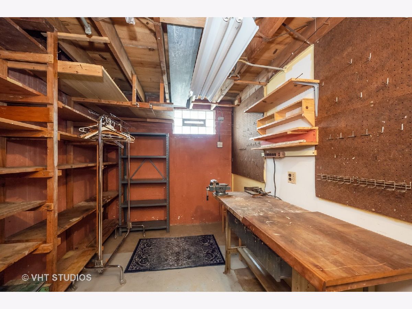
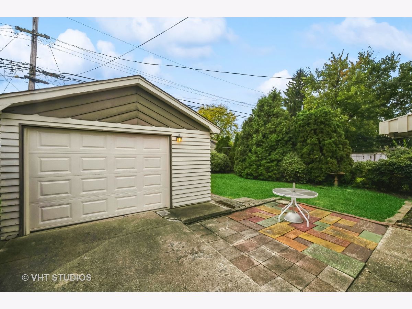
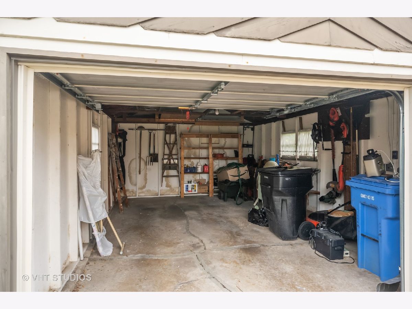
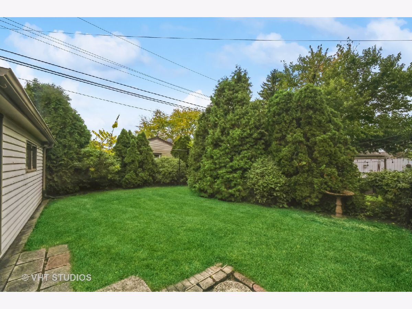
Room Specifics
Total Bedrooms: 4
Bedrooms Above Ground: 3
Bedrooms Below Ground: 1
Dimensions: —
Floor Type: —
Dimensions: —
Floor Type: —
Dimensions: —
Floor Type: —
Full Bathrooms: 2
Bathroom Amenities: —
Bathroom in Basement: 1
Rooms: —
Basement Description: Finished
Other Specifics
| 1.5 | |
| — | |
| Concrete,Side Drive | |
| — | |
| — | |
| 45 X 105 | |
| — | |
| — | |
| — | |
| — | |
| Not in DB | |
| — | |
| — | |
| — | |
| — |
Tax History
| Year | Property Taxes |
|---|---|
| 2024 | $1,343 |
Contact Agent
Nearby Similar Homes
Nearby Sold Comparables
Contact Agent
Listing Provided By
Coldwell Banker Realty


