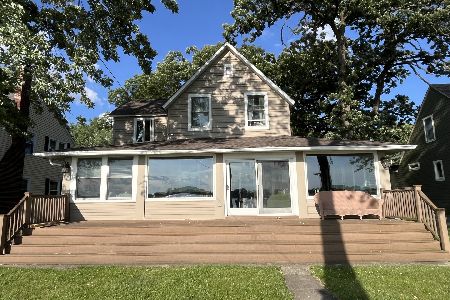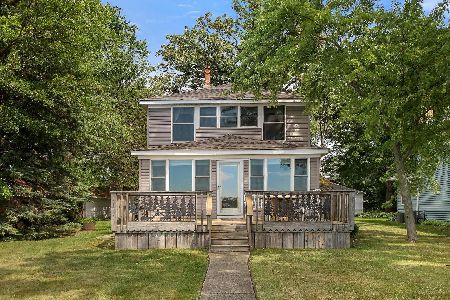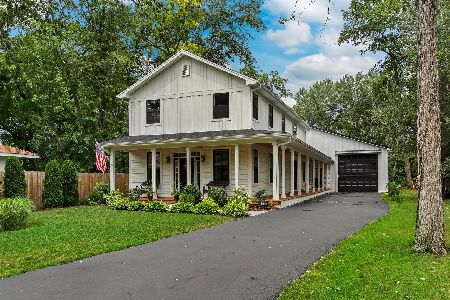41310 Westlake Avenue, Antioch, Illinois 60002
$505,000
|
Sold
|
|
| Status: | Closed |
| Sqft: | 3,895 |
| Cost/Sqft: | $141 |
| Beds: | 4 |
| Baths: | 3 |
| Year Built: | 1955 |
| Property Taxes: | $13,946 |
| Days On Market: | 2815 |
| Lot Size: | 0,80 |
Description
120' ft of sandy Lake Marie shoreline. Enjoy lake views from every room! Kitchen is complete w/ NEW KitchenAid fridge & Samsung smart double oven built into the island. Sliders exit out onto the 2 sided deck w/built in gas grill. Separate formal dining room for all those special dinners. Enjoy fires in the cozy family room while watching the action on the lake. French doors lead into the warm & bright sunroom with walls of windows for stunning sunset views. Upstairs you will be wowed by the oversized master suite with full bath featuring a spa tub, double sink & separate steam shower. Three add'l large bedrooms all have walk in closets. Two bedrooms have separate sitting areas for sunset & lake views. Outside you'll find two lakefront patios, 100 ft aluminum pier w/ electric, concrete seawall, and a 3 car garage with loft storage above. Don't miss the lot across the street - could be a space for overflow parking or perhaps an additional garage. All this and Emmons School District!
Property Specifics
| Single Family | |
| — | |
| — | |
| 1955 | |
| None | |
| — | |
| Yes | |
| 0.8 |
| Lake | |
| — | |
| 0 / Not Applicable | |
| None | |
| Private Well | |
| Septic-Private | |
| 09962763 | |
| 01134020320000 |
Nearby Schools
| NAME: | DISTRICT: | DISTANCE: | |
|---|---|---|---|
|
Grade School
Emmons Grade School |
33 | — | |
|
Middle School
Emmons Grade School |
33 | Not in DB | |
|
High School
Antioch Community High School |
117 | Not in DB | |
Property History
| DATE: | EVENT: | PRICE: | SOURCE: |
|---|---|---|---|
| 29 Nov, 2018 | Sold | $505,000 | MRED MLS |
| 17 Jul, 2018 | Under contract | $549,000 | MRED MLS |
| — | Last price change | $559,000 | MRED MLS |
| 25 May, 2018 | Listed for sale | $559,000 | MRED MLS |
Room Specifics
Total Bedrooms: 4
Bedrooms Above Ground: 4
Bedrooms Below Ground: 0
Dimensions: —
Floor Type: Carpet
Dimensions: —
Floor Type: Carpet
Dimensions: —
Floor Type: Carpet
Full Bathrooms: 3
Bathroom Amenities: Whirlpool,Separate Shower,Double Sink,Bidet
Bathroom in Basement: —
Rooms: Office,Sitting Room,Heated Sun Room,Foyer,Walk In Closet
Basement Description: Crawl
Other Specifics
| 3 | |
| — | |
| Asphalt | |
| Deck, Brick Paver Patio, Storms/Screens | |
| Chain of Lakes Frontage,Lake Front,Water Rights,Water View,Wooded | |
| 120X186X120X182 & 108X117X | |
| — | |
| Full | |
| Bar-Dry, Hardwood Floors, First Floor Laundry, First Floor Full Bath | |
| Range, Dishwasher, Refrigerator, Washer, Dryer, Cooktop | |
| Not in DB | |
| Water Rights | |
| — | |
| — | |
| Wood Burning |
Tax History
| Year | Property Taxes |
|---|---|
| 2018 | $13,946 |
Contact Agent
Nearby Similar Homes
Nearby Sold Comparables
Contact Agent
Listing Provided By
Lakes Realty Group






