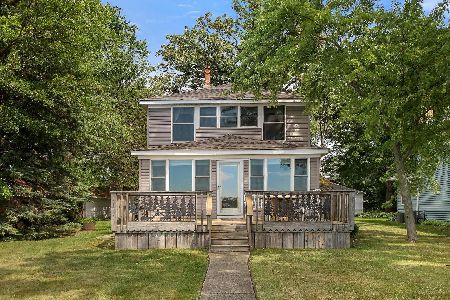41411 Bayside Drive, Antioch, Illinois 60002
$470,000
|
Sold
|
|
| Status: | Closed |
| Sqft: | 2,064 |
| Cost/Sqft: | $230 |
| Beds: | 2 |
| Baths: | 3 |
| Year Built: | 2019 |
| Property Taxes: | $3,542 |
| Days On Market: | 1639 |
| Lot Size: | 0,29 |
Description
Fresh and inviting one of a kind farmhouse style home that was built New is 2019. You will be greeted by the stunning 2 story family room with hardwood floors and gas fireplace. Farm style kitchen with butcher block island with seating, stainless steel appliances, white cabinetry, and eat-in tablespace. 1st floor master bedroom with full en-suite with jetted walk-in bath tub and walk-in closet. Huge laundry room that has plenty of space for an office, reading nook, study space or whatever you need. The upper lever of this home is where you will find the loft and the huge second bedroom with an en-suite bathroom with double sinks, a separate shower, and walk-in closet. Enjoy the water views on your gorgeous deck that flanks 2 sides of this home. The 50x58 2900 sq ft attached pole barn with 12 Ft. garage door can accommodate 10+ cars, campers, boats and trailers, ATV and so much more! Whole house has leaf guard gutter system with transferrable warranty. If you want to be close to the Chain and have lots of toys this home is perfect. Truly a must-see to appreciate.
Property Specifics
| Single Family | |
| — | |
| Farmhouse | |
| 2019 | |
| Partial | |
| — | |
| No | |
| 0.29 |
| Lake | |
| — | |
| — / Not Applicable | |
| None | |
| Private Well | |
| Septic-Private | |
| 11184226 | |
| 01134030020000 |
Nearby Schools
| NAME: | DISTRICT: | DISTANCE: | |
|---|---|---|---|
|
Grade School
Emmons Grade School |
33 | — | |
|
Middle School
Emmons Grade School |
33 | Not in DB | |
Property History
| DATE: | EVENT: | PRICE: | SOURCE: |
|---|---|---|---|
| 17 Dec, 2021 | Sold | $470,000 | MRED MLS |
| 6 Nov, 2021 | Under contract | $475,000 | MRED MLS |
| 13 Aug, 2021 | Listed for sale | $475,000 | MRED MLS |
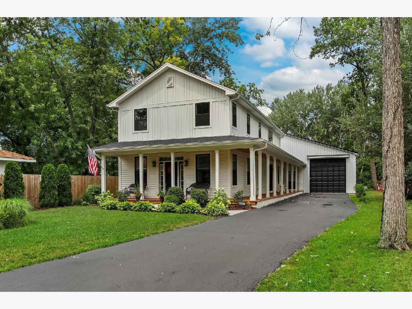
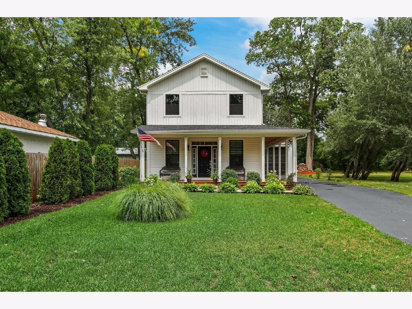
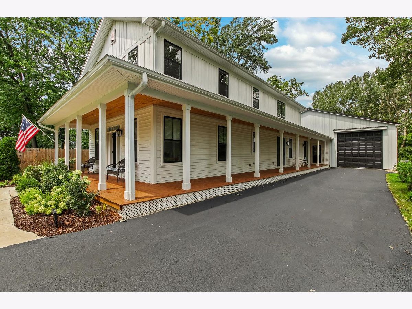
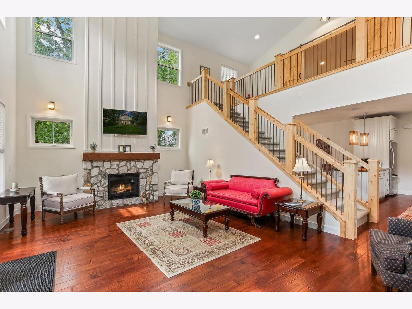
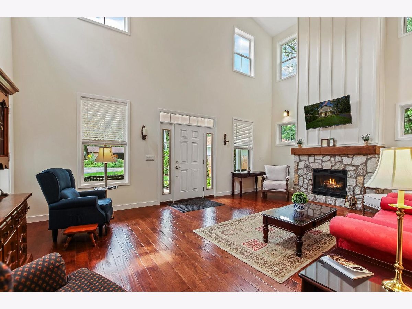
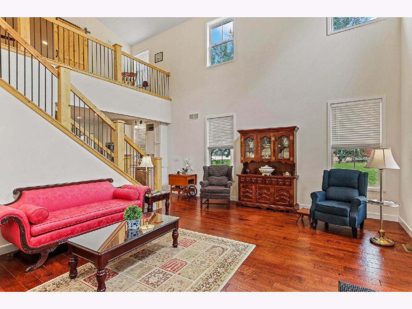
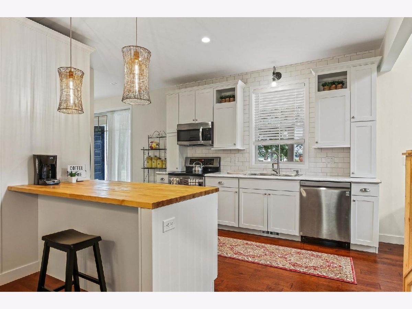
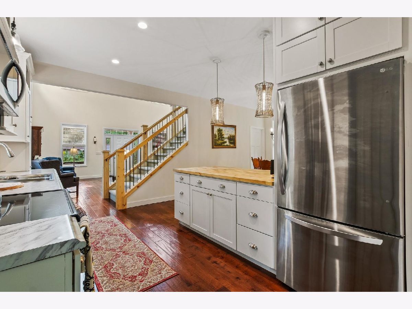
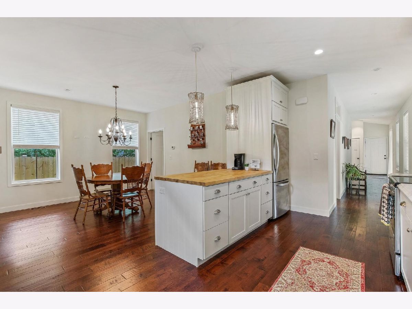
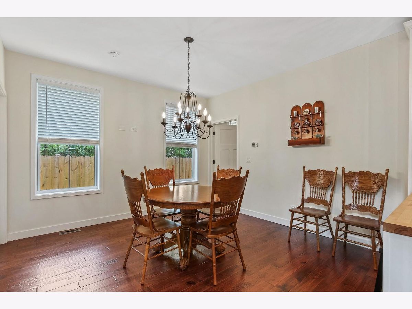
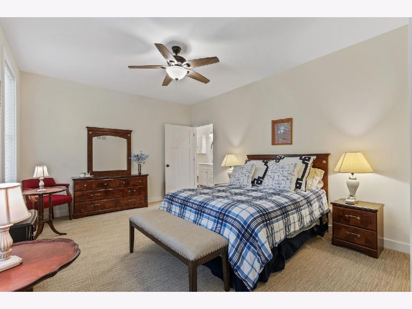
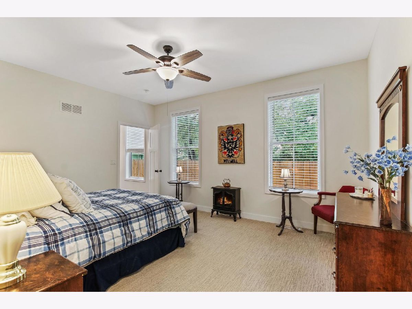
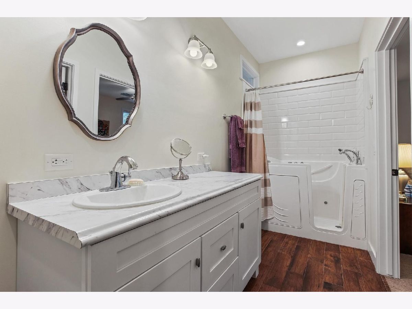
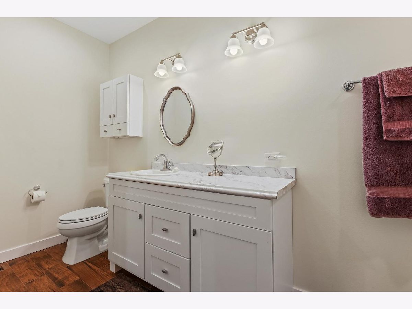
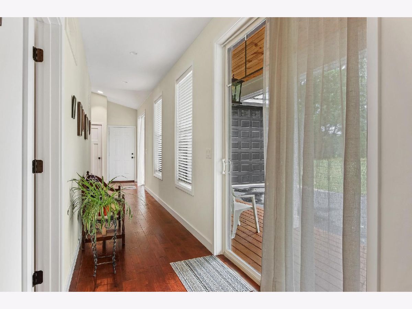
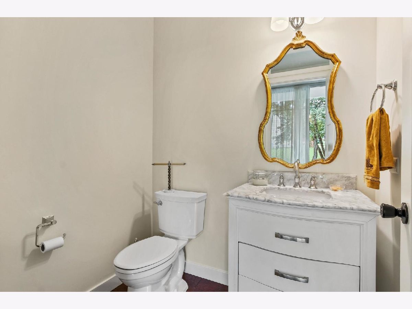
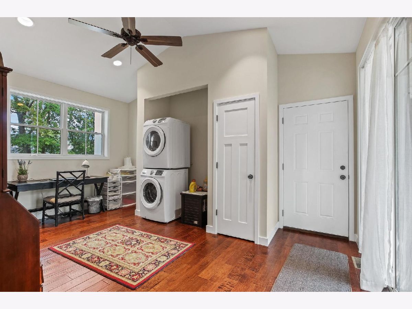
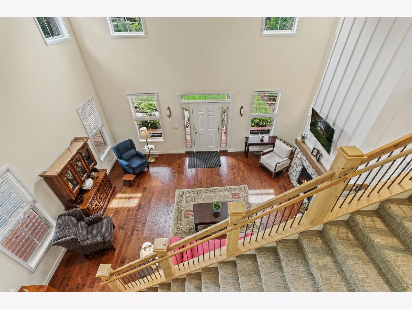
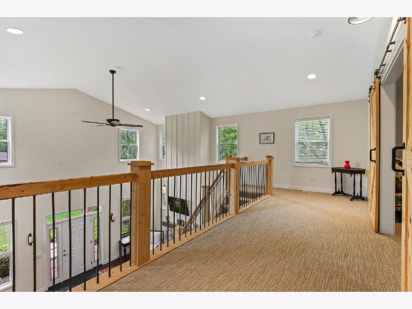
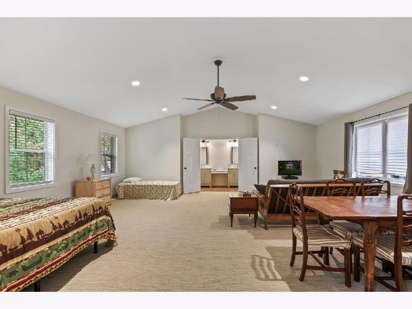
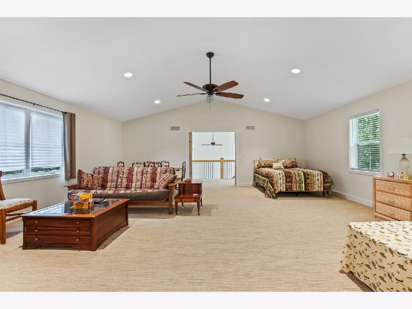
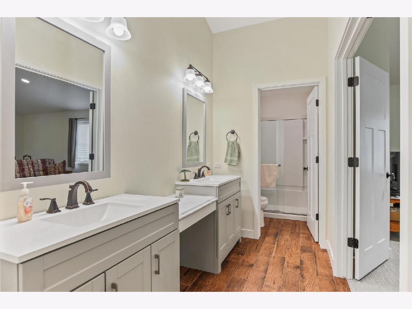
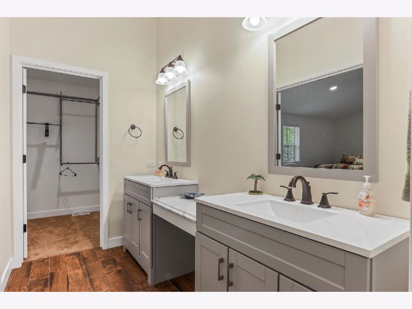
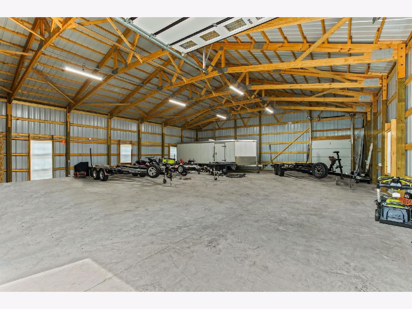
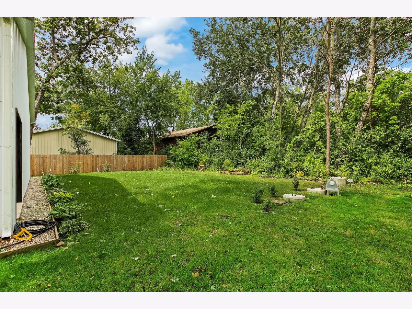
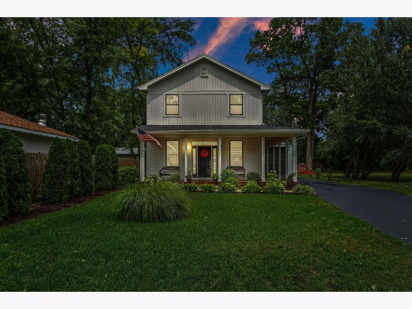
Room Specifics
Total Bedrooms: 2
Bedrooms Above Ground: 2
Bedrooms Below Ground: 0
Dimensions: —
Floor Type: Carpet
Full Bathrooms: 3
Bathroom Amenities: Whirlpool,Handicap Shower
Bathroom in Basement: 0
Rooms: Loft,Walk In Closet
Basement Description: Unfinished
Other Specifics
| 10 | |
| Concrete Perimeter | |
| Asphalt | |
| Porch, Storms/Screens | |
| Mature Trees | |
| 50X226X70X234 | |
| — | |
| Full | |
| Vaulted/Cathedral Ceilings, Hardwood Floors, Wood Laminate Floors, First Floor Bedroom, First Floor Laundry, First Floor Full Bath, Walk-In Closet(s) | |
| Range, Microwave, Dishwasher, Refrigerator, Disposal, Stainless Steel Appliance(s), Water Softener Owned | |
| Not in DB | |
| Lake, Street Paved | |
| — | |
| — | |
| Gas Log, Gas Starter |
Tax History
| Year | Property Taxes |
|---|---|
| 2021 | $3,542 |
Contact Agent
Nearby Similar Homes
Nearby Sold Comparables
Contact Agent
Listing Provided By
Lakes Realty Group

