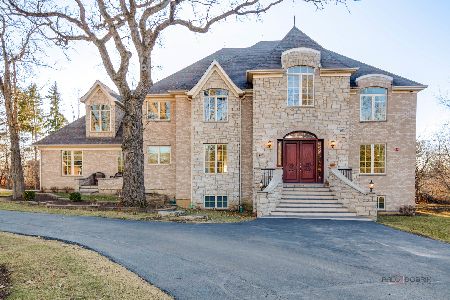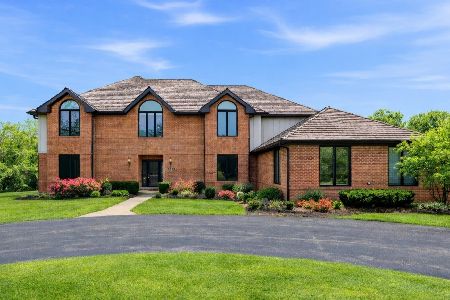4133 Three Lakes Drive, Long Grove, Illinois 60047
$1,113,000
|
Sold
|
|
| Status: | Closed |
| Sqft: | 6,409 |
| Cost/Sqft: | $179 |
| Beds: | 5 |
| Baths: | 5 |
| Year Built: | 1982 |
| Property Taxes: | $29,550 |
| Days On Market: | 1596 |
| Lot Size: | 0,00 |
Description
Pictures do not begin to show the stunning nature of this spectacular home! Beautifully and expertly designed, 4133 Three Lakes Drive is a 5- bedroom, 4.1 bath home with a 7-car garage that graces the top of a hill in sought-after Lakes of Long Grove subdivision. The front of the property has a contemporary rustic appeal, blending nicely into the landscape; while the stunning back yard boasts professional landscaping with perennial gardens constantly blooming, mature trees, a lighted gazebo with electricity and Wi-Fi, beautiful deck, and a view of the sparkling pond behind. The interior of the home is built from the highest quality materials and includes geothermal characteristics such as extra thick balloon walls, 2 deep wells and radiant floor heat. The architectural design is mesmerizing, and boasts soaring cedar ceilings, built-in cabinetry, spectacular windows allowing tons of natural light, and views of the lush landscape and waterfront. The kitchen was designed by de Giulio Kitchen Design of Wilmette and includes gorgeous cabinetry, stunning 2" thick granite counters, built-in Sub-Zero refrigerators/freezers, dual-oven Viking range, a pot filler, 2 Miele dishwashers and beamed cathedral ceilings. The formal dining is located off the kitchen; and an office and powder room, as well as the laundry room with commercial grade washers and dryers are located on this level. There are four bedrooms on the 2nd floor, including the owner's suite, which feels like a tree-top refuge. Boasting a screened porch, a fireplace, and a spacious bedroom, as well as a newly remodeled spa bath with a magnificent steam shower, sauna and amazing walk-in closets, this room is truly a dream. A guest suite is located on this floor as well, also with a screened porch, as well as two additional bedrooms and a bath. The 5th bedroom is expansive and is located on the 3rd level. Are you a car enthusiast? A seven-car garage, which includes one of the full baths mentioned above, has plenty of room for a multitude of cars, heated floors, a workshop, access to the dog run, and all kinds of equipment. This home has undergone three additions including a stadium style seating media room with a 4K projection tv and 111" screen, complete home office and wet bar, and has been impeccably maintained and remodeled over the years. It is run on a professionally managed smart home platform with 1 GIG service for easy management of security, lights, and the audio/visual experience. This is a once in a lifetime home on a gorgeous property, within walking distance to historic downtown Long Grove. Award winning Stevenson High School District 125 and District 96 (Kildeer Countryside Elementary and Woodlawn Middle) are the designated schools. Both unique and comfortable, spacious, and cozy, made for indoor and outdoor living alike, this home has it all. Welcome.
Property Specifics
| Single Family | |
| — | |
| — | |
| 1982 | |
| None | |
| GORGEOUS CUSTOM | |
| Yes | |
| — |
| Lake | |
| Lakes Of Long Grove | |
| — / Not Applicable | |
| None | |
| Private Well | |
| Public Sewer | |
| 11248371 | |
| 15301020160000 |
Nearby Schools
| NAME: | DISTRICT: | DISTANCE: | |
|---|---|---|---|
|
Grade School
Kildeer Countryside Elementary S |
96 | — | |
|
Middle School
Woodlawn Middle School |
96 | Not in DB | |
|
High School
Adlai E Stevenson High School |
125 | Not in DB | |
Property History
| DATE: | EVENT: | PRICE: | SOURCE: |
|---|---|---|---|
| 8 Nov, 2021 | Sold | $1,113,000 | MRED MLS |
| 3 Nov, 2021 | Under contract | $1,150,000 | MRED MLS |
| 16 Oct, 2021 | Listed for sale | $1,150,000 | MRED MLS |
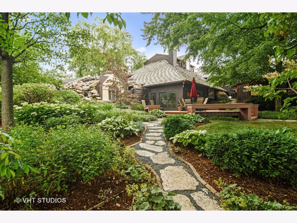
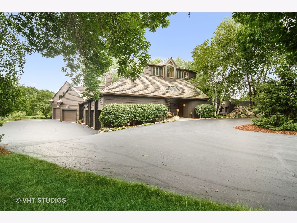
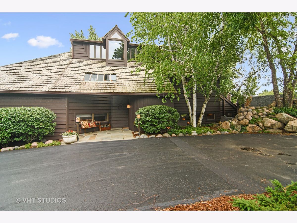
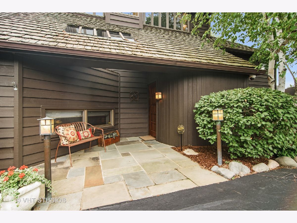
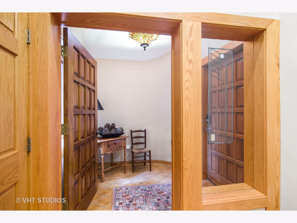
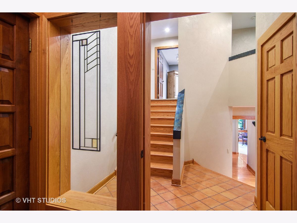
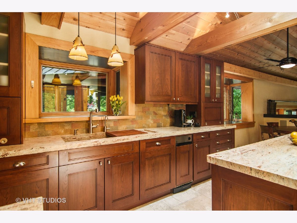
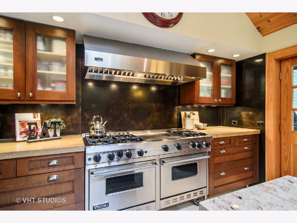
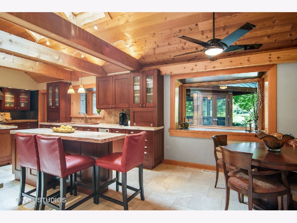
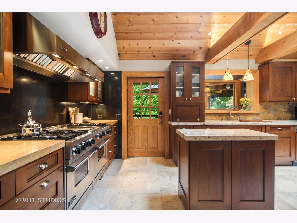
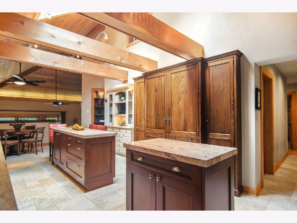
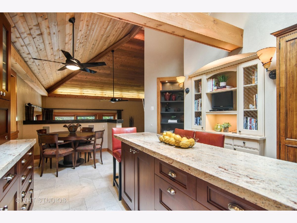
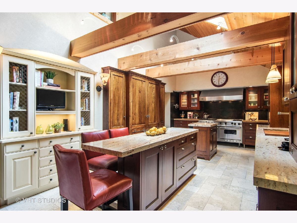
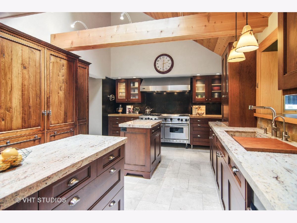
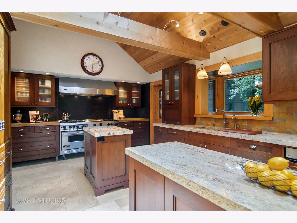
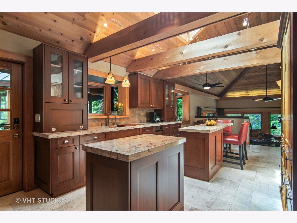
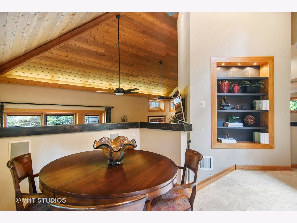
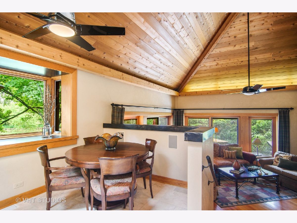
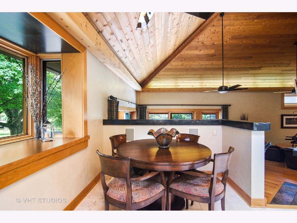
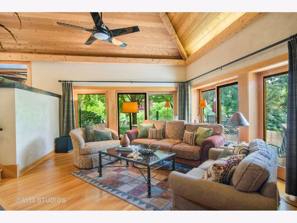
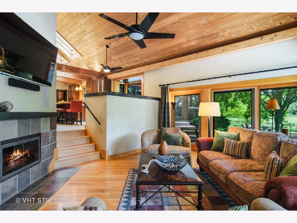
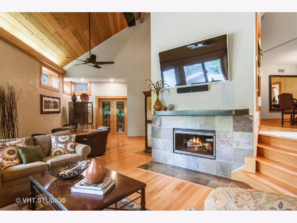
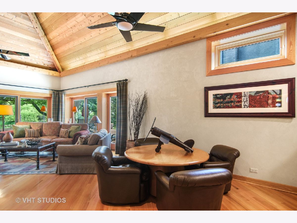
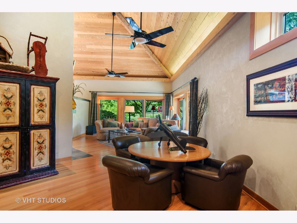
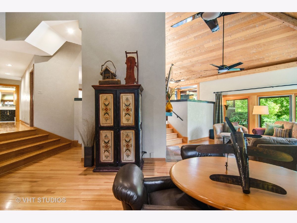
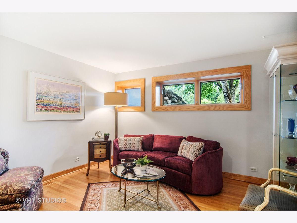
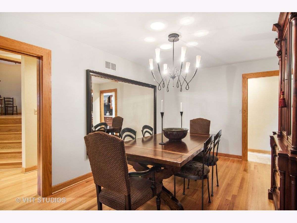
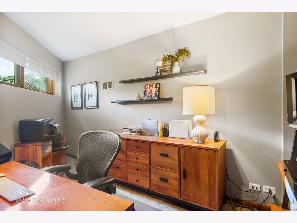
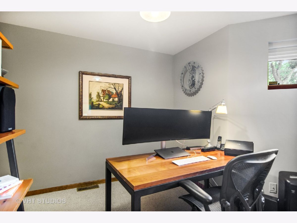
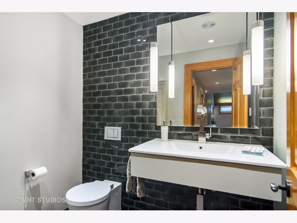
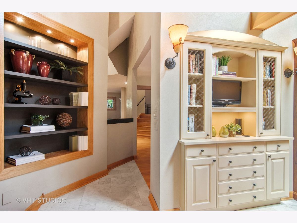
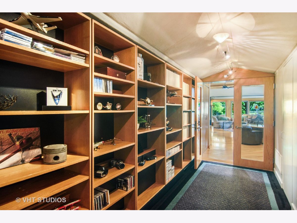
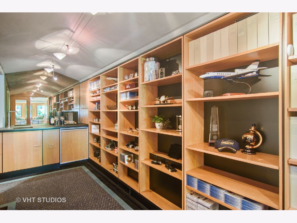
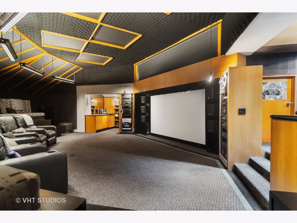
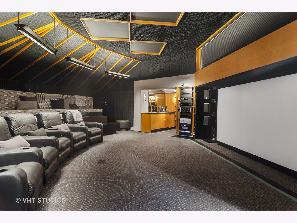
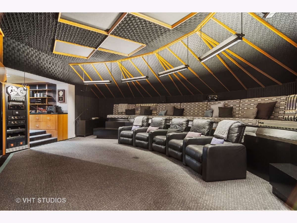
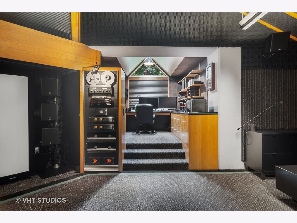
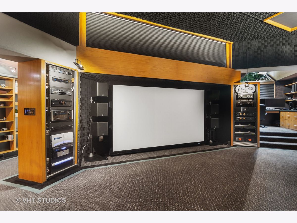
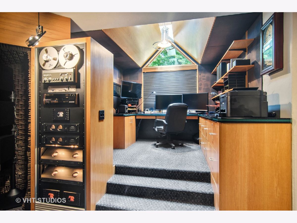
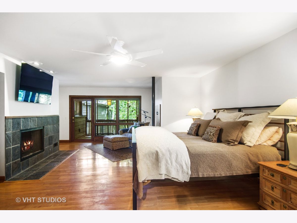
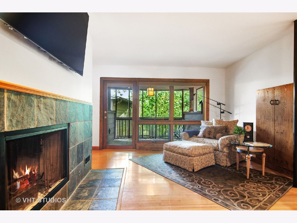
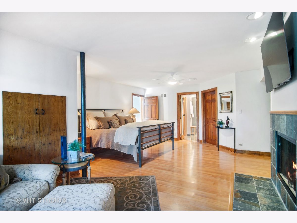
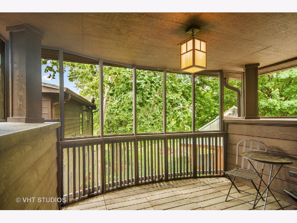
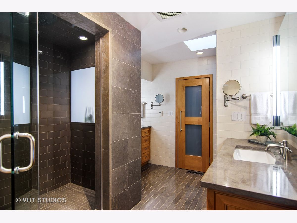
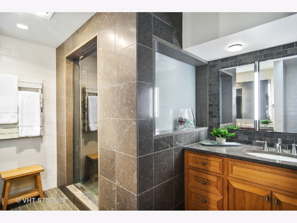
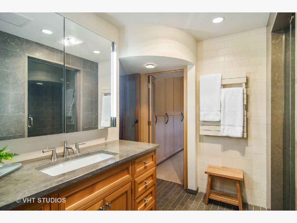
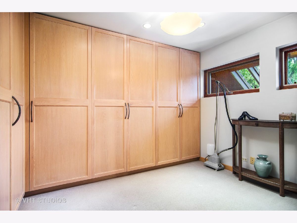
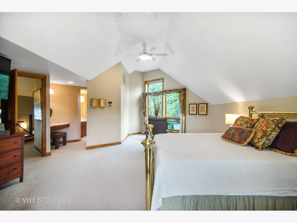
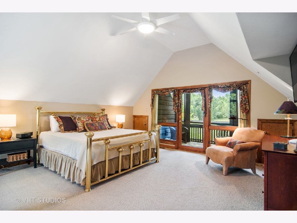
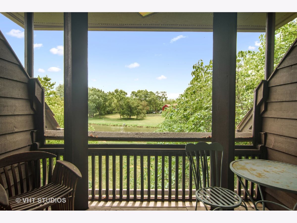
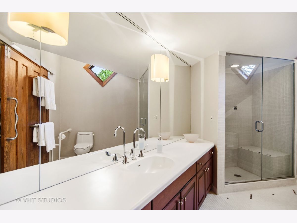
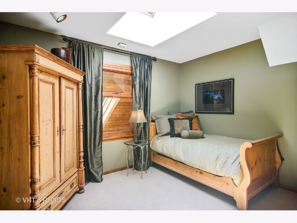

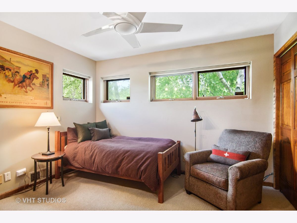
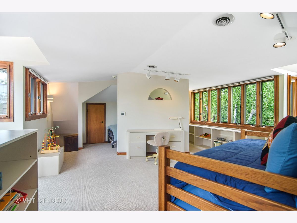
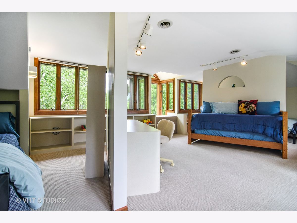
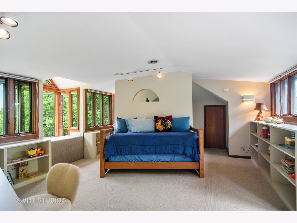
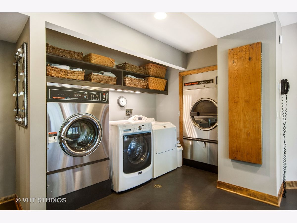
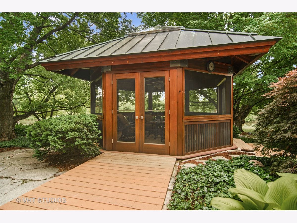
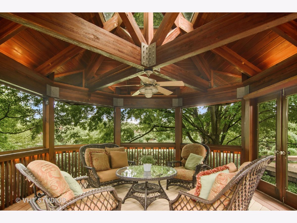
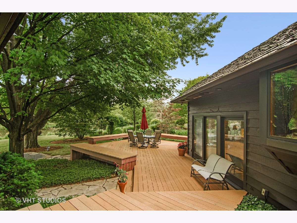
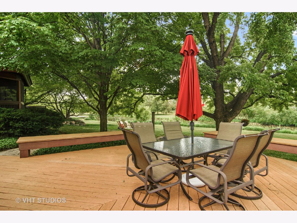
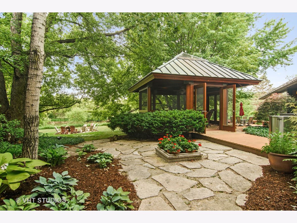
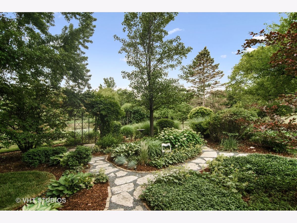
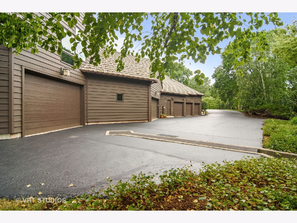
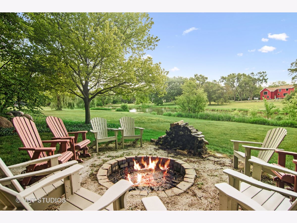
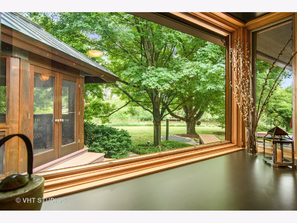

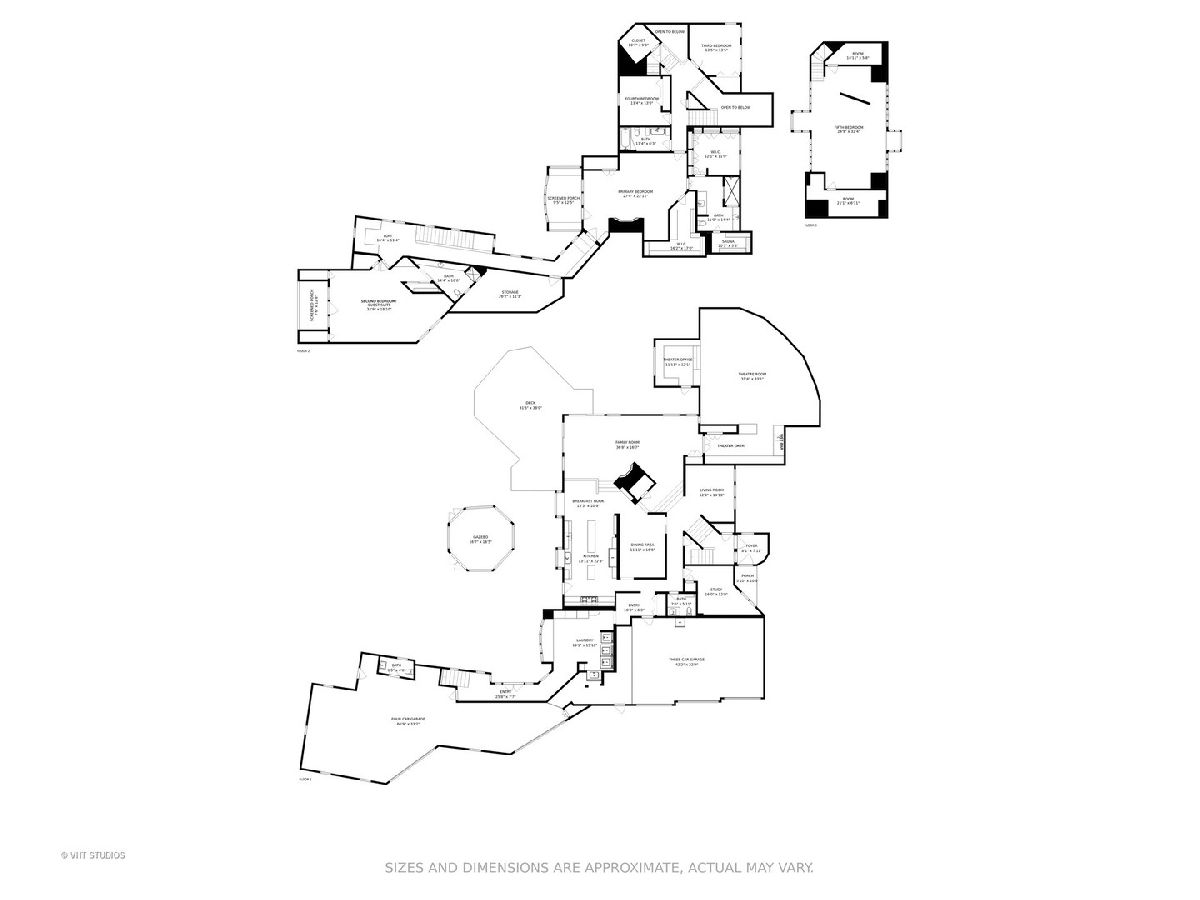
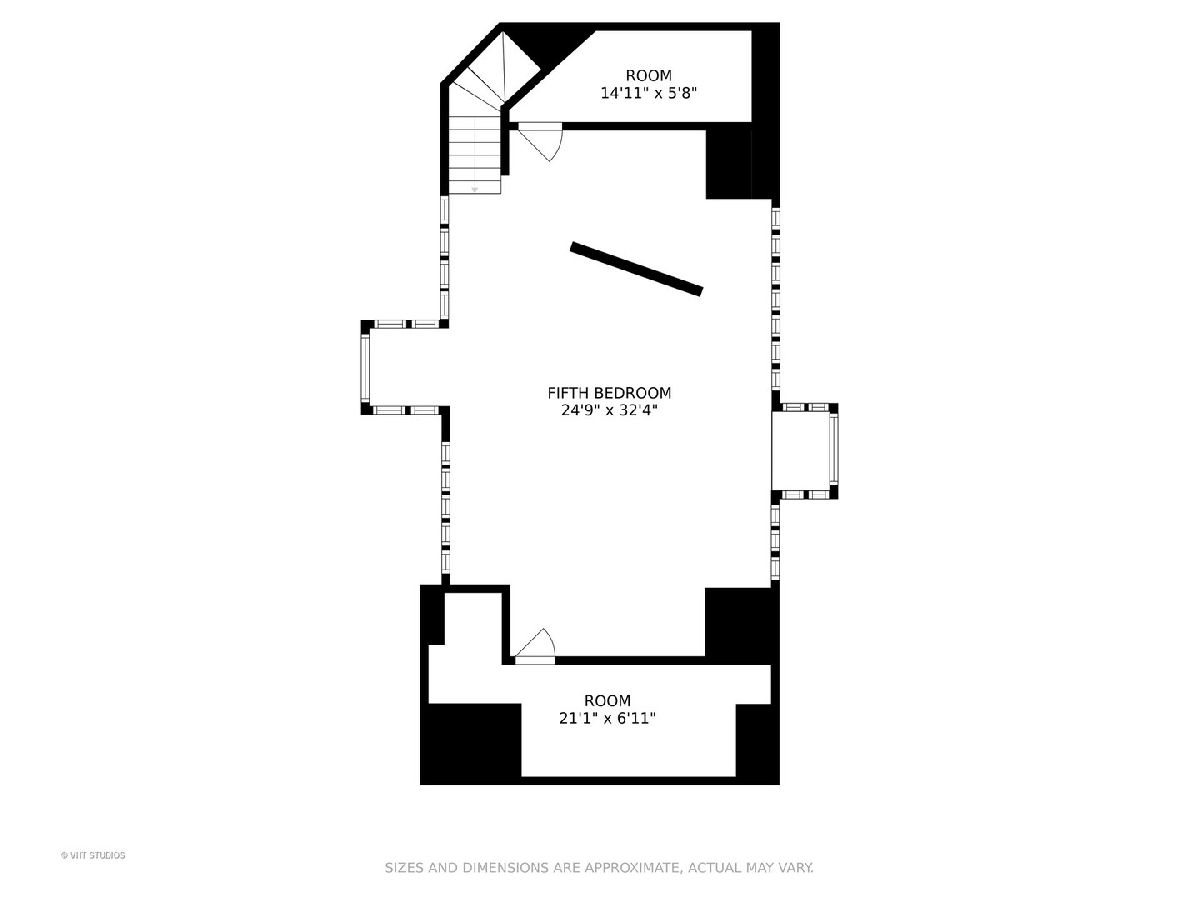
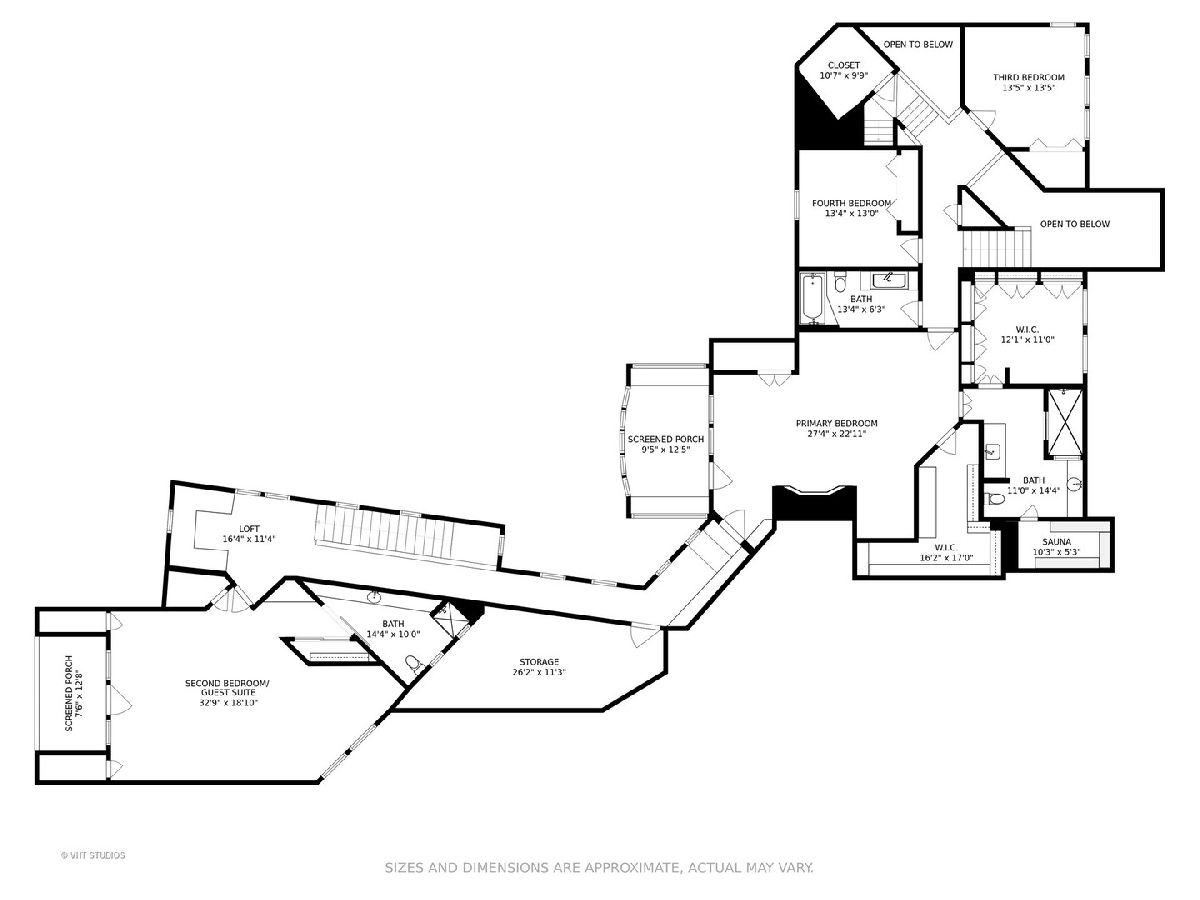
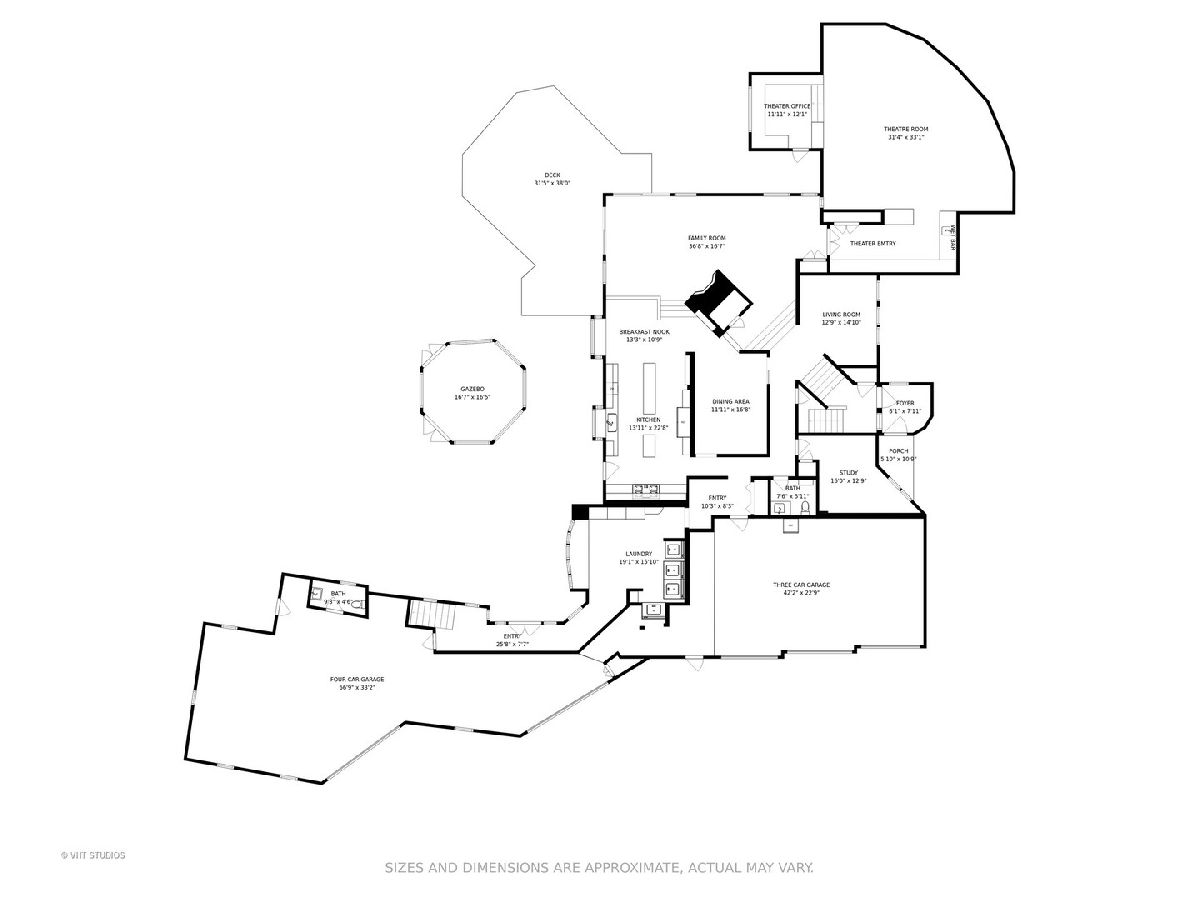
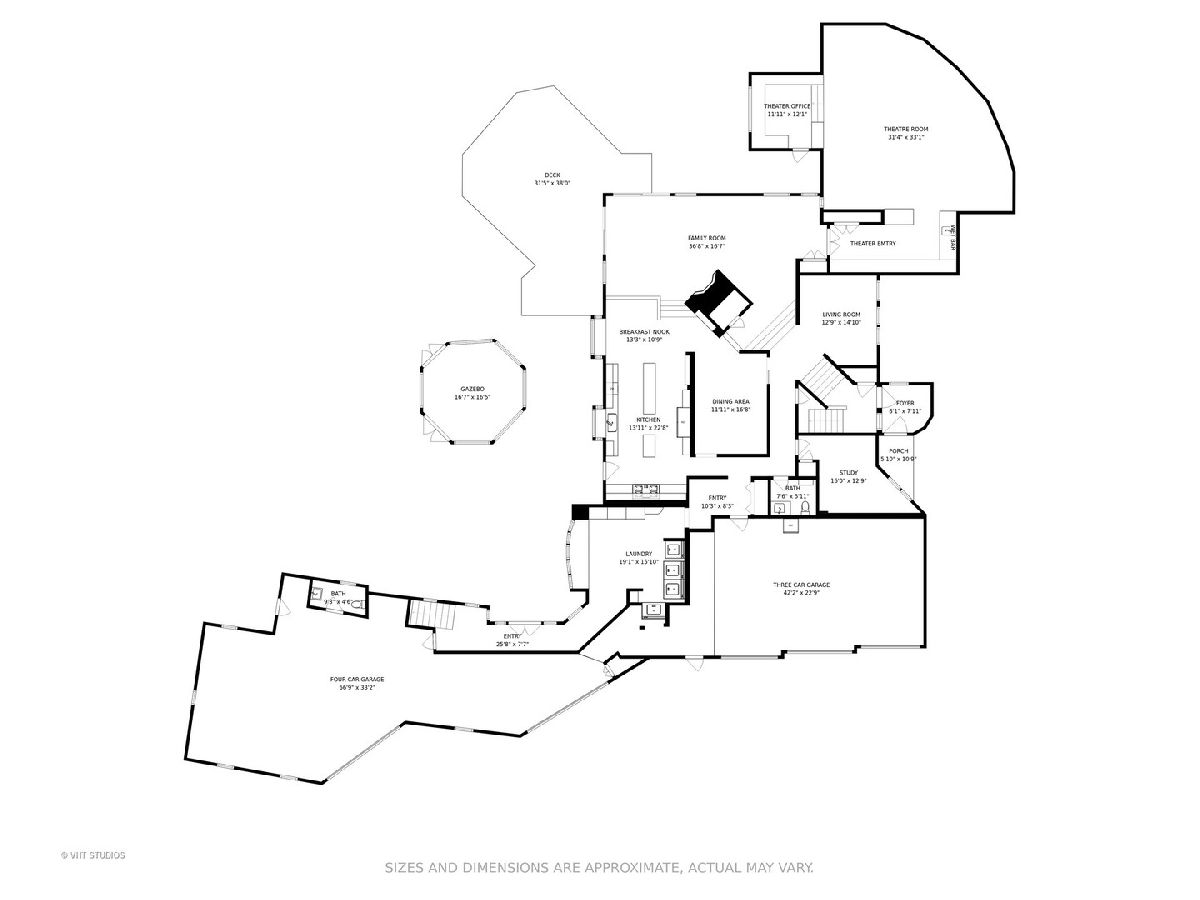
Room Specifics
Total Bedrooms: 5
Bedrooms Above Ground: 5
Bedrooms Below Ground: 0
Dimensions: —
Floor Type: Carpet
Dimensions: —
Floor Type: Carpet
Dimensions: —
Floor Type: Carpet
Dimensions: —
Floor Type: —
Full Bathrooms: 5
Bathroom Amenities: Steam Shower
Bathroom in Basement: 0
Rooms: Bedroom 5,Breakfast Room,Office,Study,Loft,Theatre Room,Foyer,Walk In Closet,Screened Porch
Basement Description: None
Other Specifics
| 7 | |
| Concrete Perimeter | |
| Asphalt | |
| Balcony, Deck, Porch, Porch Screened, Brick Paver Patio, Storms/Screens, Fire Pit | |
| Landscaped,Pond(s),Water View,Mature Trees,Garden,Outdoor Lighting,Waterfront | |
| 118.8 X 428.5 X 32.2 X 317 | |
| Finished | |
| Full | |
| Vaulted/Cathedral Ceilings, Skylight(s), Hardwood Floors, Heated Floors, In-Law Arrangement, First Floor Laundry, Walk-In Closet(s), Ceiling - 10 Foot, Open Floorplan | |
| Microwave, Dishwasher, High End Refrigerator, Washer, Dryer, Disposal, Trash Compactor | |
| Not in DB | |
| Park, Street Paved | |
| — | |
| — | |
| — |
Tax History
| Year | Property Taxes |
|---|---|
| 2021 | $29,550 |
Contact Agent
Nearby Similar Homes
Nearby Sold Comparables
Contact Agent
Listing Provided By
@properties

