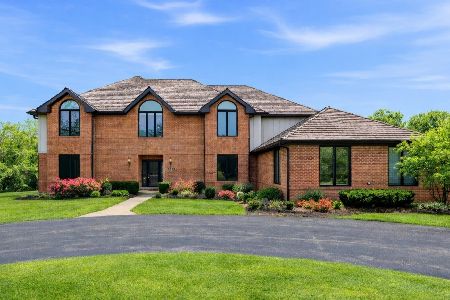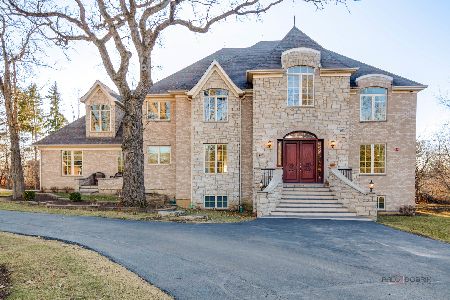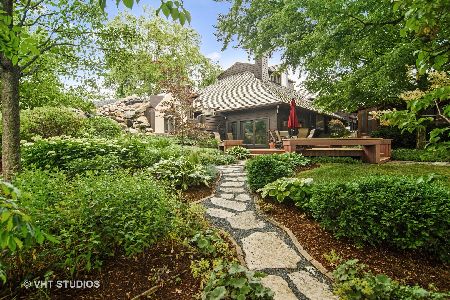4124 Three Lakes Drive, Long Grove, Illinois 60047
$607,000
|
Sold
|
|
| Status: | Closed |
| Sqft: | 5,465 |
| Cost/Sqft: | $119 |
| Beds: | 6 |
| Baths: | 5 |
| Year Built: | 1979 |
| Property Taxes: | $23,685 |
| Days On Market: | 3678 |
| Lot Size: | 2,64 |
Description
Now corporate owned. If you are craving space both indoors and out, this is the home for you. Classic Tudor style home on more than 2.5 acres overlooks serene pond with golf course views beyond. Main floor offers generous sized rooms, eat-in kitchen with granite & stainless appliances. Double sided gas fireplace in family room & office. Main floor master plus a main floor guest suite. Charming 2nd story bedrooms with diamond muntin windows and cozy nooks give a storybook feel to the bedrooms. Enclosed room off the 5th bedroom overlooks pool and pond. The walkout basement is the place to hang out during summer parties by the in-ground pool. In the winter, curl up by the double sided fireplace after ice skating on the pond. 6th bed & bath in lower level. Tons of storage. Right in the heart of downtown Long Grove, close to shops, restaurants, live music. Excellent elementary and high schools.
Property Specifics
| Single Family | |
| — | |
| Tudor | |
| 1979 | |
| Full,Walkout | |
| — | |
| Yes | |
| 2.64 |
| Lake | |
| Lakes Of Long Grove | |
| 0 / Not Applicable | |
| None | |
| Private Well | |
| Public Sewer | |
| 09130113 | |
| 15301020020000 |
Nearby Schools
| NAME: | DISTRICT: | DISTANCE: | |
|---|---|---|---|
|
Grade School
Kildeer Countryside Elementary S |
96 | — | |
|
Middle School
Woodlawn Middle School |
96 | Not in DB | |
|
High School
Adlai E Stevenson High School |
125 | Not in DB | |
Property History
| DATE: | EVENT: | PRICE: | SOURCE: |
|---|---|---|---|
| 14 Jul, 2016 | Sold | $607,000 | MRED MLS |
| 2 Jul, 2016 | Under contract | $650,000 | MRED MLS |
| — | Last price change | $675,000 | MRED MLS |
| 3 Feb, 2016 | Listed for sale | $750,000 | MRED MLS |
Room Specifics
Total Bedrooms: 6
Bedrooms Above Ground: 6
Bedrooms Below Ground: 0
Dimensions: —
Floor Type: Carpet
Dimensions: —
Floor Type: Carpet
Dimensions: —
Floor Type: Carpet
Dimensions: —
Floor Type: —
Dimensions: —
Floor Type: —
Full Bathrooms: 5
Bathroom Amenities: Separate Shower,No Tub
Bathroom in Basement: 1
Rooms: Bedroom 5,Bedroom 6,Eating Area,Foyer,Game Room,Office,Recreation Room,Storage,Tandem Room
Basement Description: Finished
Other Specifics
| 4 | |
| Concrete Perimeter | |
| Asphalt,Circular | |
| Balcony, Patio, In Ground Pool | |
| Pond(s),Water View | |
| 291X154X399X365 | |
| Dormer,Unfinished | |
| Full | |
| Vaulted/Cathedral Ceilings, Bar-Wet, Hardwood Floors, First Floor Bedroom, First Floor Laundry, First Floor Full Bath | |
| Double Oven, Microwave, Dishwasher, Refrigerator, Washer, Dryer, Stainless Steel Appliance(s) | |
| Not in DB | |
| Pool | |
| — | |
| — | |
| Double Sided |
Tax History
| Year | Property Taxes |
|---|---|
| 2016 | $23,685 |
Contact Agent
Nearby Similar Homes
Nearby Sold Comparables
Contact Agent
Listing Provided By
Weichert Realtors-McKee Real Estate







