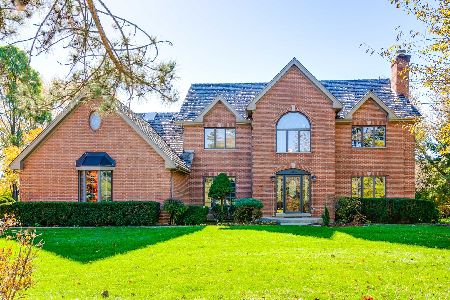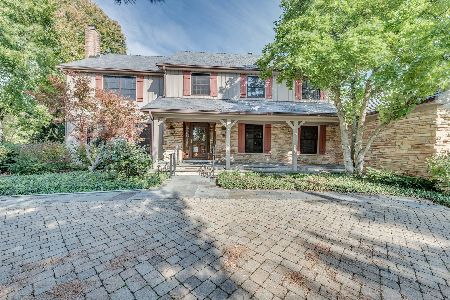4134 3 Lakes Drive, Long Grove, Illinois 60047
$702,000
|
Sold
|
|
| Status: | Closed |
| Sqft: | 3,375 |
| Cost/Sqft: | $207 |
| Beds: | 5 |
| Baths: | 5 |
| Year Built: | 1987 |
| Property Taxes: | $17,103 |
| Days On Market: | 2863 |
| Lot Size: | 1,12 |
Description
Beautiful home in great location in Long Grove. Excellent neighborhood, awesome schools in a gorgeous very private wooded lot. 5 bedrooms, 4.5 baths on over an acre lot, at the end of a private and quiet cul-de-sac. Stevenson School District, walking distance (literally 3 minute walk down the path) to the elementary school. Right next to downtown Long Grove, so walking distance to local shopping, restaurants and festivals. Large open floor plan with hardwood floors and vaulted ceilings on the main floor. Full finished walk out basement with a wet bar and new carpet. Separate shower and whirlpool tub in master bath, fireplace, open kitchen with island, public sewer and in-house chlorination treatment system, and a four car garage are just a few of the fabulous features of this home. You or your buyers will love living here.
Property Specifics
| Single Family | |
| — | |
| Contemporary | |
| 1987 | |
| Full,English | |
| — | |
| No | |
| 1.12 |
| Lake | |
| Lakes Of Long Grove | |
| 0 / Not Applicable | |
| None | |
| Private Well | |
| Sewer-Storm | |
| 09894735 | |
| 15301020090000 |
Nearby Schools
| NAME: | DISTRICT: | DISTANCE: | |
|---|---|---|---|
|
Grade School
Kildeer Countryside Elementary S |
96 | — | |
|
Middle School
Woodlawn Middle School |
96 | Not in DB | |
|
High School
Adlai E Stevenson High School |
125 | Not in DB | |
Property History
| DATE: | EVENT: | PRICE: | SOURCE: |
|---|---|---|---|
| 6 Jun, 2018 | Sold | $702,000 | MRED MLS |
| 29 Mar, 2018 | Under contract | $699,900 | MRED MLS |
| 23 Mar, 2018 | Listed for sale | $699,900 | MRED MLS |
Room Specifics
Total Bedrooms: 5
Bedrooms Above Ground: 5
Bedrooms Below Ground: 0
Dimensions: —
Floor Type: Carpet
Dimensions: —
Floor Type: Carpet
Dimensions: —
Floor Type: Carpet
Dimensions: —
Floor Type: —
Full Bathrooms: 5
Bathroom Amenities: Whirlpool,Separate Shower,Double Sink
Bathroom in Basement: 1
Rooms: Eating Area,Bedroom 5,Foyer,Screened Porch,Office
Basement Description: Finished,Exterior Access
Other Specifics
| 4 | |
| — | |
| — | |
| — | |
| Cul-De-Sac,Wooded | |
| 148X285X205X292 | |
| — | |
| Full | |
| — | |
| Double Oven, Stainless Steel Appliance(s) | |
| Not in DB | |
| — | |
| — | |
| — | |
| Wood Burning, Gas Starter |
Tax History
| Year | Property Taxes |
|---|---|
| 2018 | $17,103 |
Contact Agent
Nearby Similar Homes
Nearby Sold Comparables
Contact Agent
Listing Provided By
MLC Realty, Inc.





