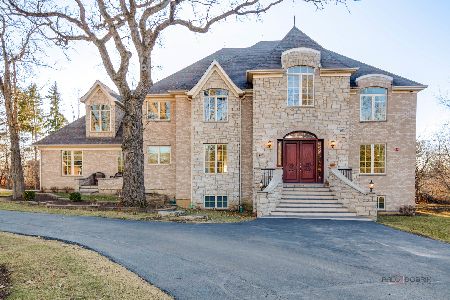4136 Three Lakes Drive, Long Grove, Illinois 60047
$810,000
|
Sold
|
|
| Status: | Closed |
| Sqft: | 6,673 |
| Cost/Sqft: | $127 |
| Beds: | 4 |
| Baths: | 6 |
| Year Built: | 1987 |
| Property Taxes: | $21,048 |
| Days On Market: | 5038 |
| Lot Size: | 1,38 |
Description
INCREDIBLE BUY!! ORIGINAL PRICE WAS $1,050,000!! FABULOUS ALL BRICK CUSTOM HOME AT END OF CUL-DE-SAC. 3 CAR SIDE LOAD GAR PLUS 6 CAR LOWER LEVEL HEATED GAR. WALKOUT BSMNT W/FULL BATH, THEATER & PARTY ROOMS. OAK CABINETS & FLOORS IN KITCHEN W/SUB-ZERO FRIDGE/FREEZER, NEW SS APPLIANCES & QUARTZ CNTRTPS. SPA-LIKE MSTR BATH. SCREENED PORCH/DECK OVERLOOKS FENCED, IN-GROUND POOL. WALK TO HISTORIC LONG GROVE & SCHOOL.
Property Specifics
| Single Family | |
| — | |
| — | |
| 1987 | |
| Full,Walkout | |
| CUSTOM | |
| No | |
| 1.38 |
| Lake | |
| Lakes Of Long Grove | |
| 100 / Annual | |
| Other | |
| Private Well | |
| Public Sewer | |
| 08066713 | |
| 15301020080000 |
Nearby Schools
| NAME: | DISTRICT: | DISTANCE: | |
|---|---|---|---|
|
Grade School
Kildeer Countryside Elementary S |
96 | — | |
|
Middle School
Woodlawn Middle School |
96 | Not in DB | |
|
High School
Adlai E Stevenson High School |
125 | Not in DB | |
Property History
| DATE: | EVENT: | PRICE: | SOURCE: |
|---|---|---|---|
| 27 Aug, 2012 | Sold | $810,000 | MRED MLS |
| 31 Jul, 2012 | Under contract | $850,000 | MRED MLS |
| — | Last price change | $885,000 | MRED MLS |
| 14 May, 2012 | Listed for sale | $885,000 | MRED MLS |
Room Specifics
Total Bedrooms: 4
Bedrooms Above Ground: 4
Bedrooms Below Ground: 0
Dimensions: —
Floor Type: Carpet
Dimensions: —
Floor Type: Carpet
Dimensions: —
Floor Type: Carpet
Full Bathrooms: 6
Bathroom Amenities: Whirlpool,Separate Shower,Double Sink,Double Shower,Soaking Tub
Bathroom in Basement: 1
Rooms: Eating Area,Office,Play Room,Recreation Room,Screened Porch,Theatre Room
Basement Description: Finished,Exterior Access
Other Specifics
| 3 | |
| Concrete Perimeter | |
| Concrete,Side Drive | |
| Deck, Porch Screened, In Ground Pool, Outdoor Fireplace | |
| Cul-De-Sac,Wooded | |
| 64X292X100X310X230 | |
| — | |
| Full | |
| Vaulted/Cathedral Ceilings, Skylight(s), Hardwood Floors, First Floor Laundry | |
| Double Oven, Microwave, Dishwasher, High End Refrigerator, Washer, Dryer, Disposal, Wine Refrigerator | |
| Not in DB | |
| — | |
| — | |
| — | |
| Gas Log, Gas Starter |
Tax History
| Year | Property Taxes |
|---|---|
| 2012 | $21,048 |
Contact Agent
Nearby Similar Homes
Nearby Sold Comparables
Contact Agent
Listing Provided By
RE/MAX Showcase




