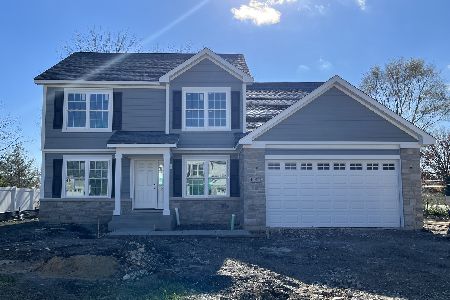4135 Hampton Court, Glenview, Illinois 60026
$850,000
|
Sold
|
|
| Status: | Closed |
| Sqft: | 4,659 |
| Cost/Sqft: | $188 |
| Beds: | 5 |
| Baths: | 5 |
| Year Built: | 2019 |
| Property Taxes: | $0 |
| Days On Market: | 2196 |
| Lot Size: | 0,23 |
Description
Stunning new construction home w/impeccable floorplan utility that will suit most requirements for modern day living. With 5 BRs, 4.1 BAs, generous living space & stylish finishes, you'll enjoy a perfect setting for relaxing & entertaining.Beautiful hardwood flrs & plenty of natural light flow t/o the home's open & airy layout. Enjoy gatherings in generously sized FR graced by a frplce,huge windows & doors that lead to rear deck. Gourmet KIT will inspire your inner chef w/loads of counters, high quality cabs, center island,large pantry & Brkfst area.2nd Flr features MSTR w/2 WICs,sep tub,shower & water closet; Jack & Jill Suites, Jr Suites & LDY Rm. Special highlights include main flr BR w/full BA, Mud Rm, Study, custom designed gas frplce, chic recessed lighting, generous appl, elec & tile packages, large BSMT w/bath rough-in, & tons of storage. You'll love the convenience of this great neighborhood w/proximity to I294,schools,shops,recreation & more.
Property Specifics
| Single Family | |
| — | |
| — | |
| 2019 | |
| Full | |
| — | |
| No | |
| 0.23 |
| Cook | |
| — | |
| — / Not Applicable | |
| None | |
| Public | |
| Public Sewer | |
| 10609146 | |
| 04204190050000 |
Nearby Schools
| NAME: | DISTRICT: | DISTANCE: | |
|---|---|---|---|
|
Grade School
Henry Winkelman Elementary Schoo |
31 | — | |
|
Middle School
Field School |
31 | Not in DB | |
|
High School
Glenbrook South High School |
225 | Not in DB | |
Property History
| DATE: | EVENT: | PRICE: | SOURCE: |
|---|---|---|---|
| 17 Apr, 2020 | Sold | $850,000 | MRED MLS |
| 28 Feb, 2020 | Under contract | $874,000 | MRED MLS |
| — | Last price change | $889,990 | MRED MLS |
| 13 Jan, 2020 | Listed for sale | $889,990 | MRED MLS |
Room Specifics
Total Bedrooms: 5
Bedrooms Above Ground: 5
Bedrooms Below Ground: 0
Dimensions: —
Floor Type: Carpet
Dimensions: —
Floor Type: Carpet
Dimensions: —
Floor Type: Carpet
Dimensions: —
Floor Type: —
Full Bathrooms: 5
Bathroom Amenities: Separate Shower,Double Sink
Bathroom in Basement: 0
Rooms: Bedroom 5,Breakfast Room,Foyer,Utility Room-Lower Level,Walk In Closet
Basement Description: Unfinished
Other Specifics
| 3 | |
| Concrete Perimeter | |
| Concrete | |
| Storms/Screens | |
| — | |
| 100X102 | |
| — | |
| Full | |
| Vaulted/Cathedral Ceilings, Hardwood Floors, First Floor Bedroom, Second Floor Laundry, First Floor Full Bath, Walk-In Closet(s) | |
| Double Oven, Microwave, Dishwasher, Refrigerator, Disposal, Stainless Steel Appliance(s), Cooktop | |
| Not in DB | |
| Park, Sidewalks, Street Paved | |
| — | |
| — | |
| — |
Tax History
| Year | Property Taxes |
|---|
Contact Agent
Nearby Similar Homes
Nearby Sold Comparables
Contact Agent
Listing Provided By
@properties











