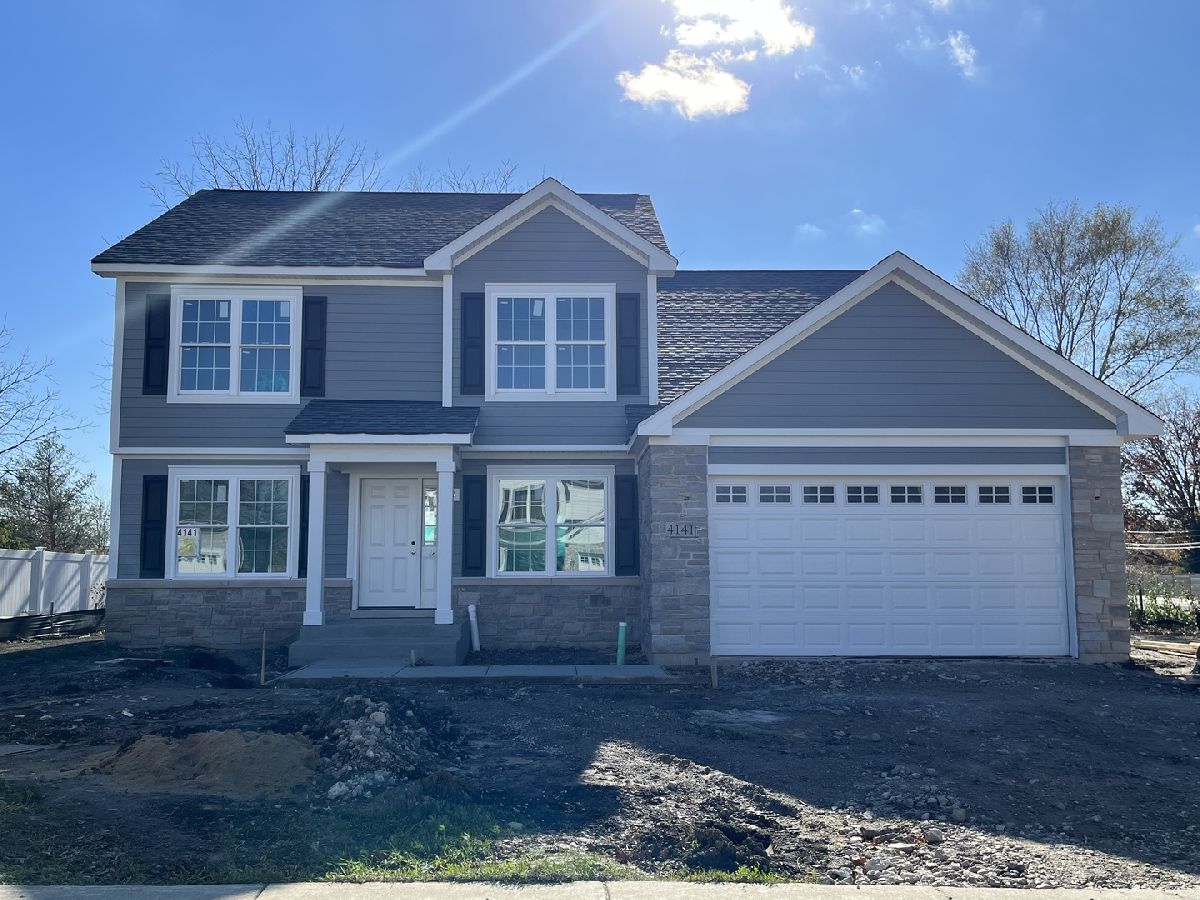4141 Hampton Court, Glenview, Illinois 60026
$815,302
|
Sold
|
|
| Status: | Closed |
| Sqft: | 2,320 |
| Cost/Sqft: | $344 |
| Beds: | 4 |
| Baths: | 3 |
| Year Built: | 2022 |
| Property Taxes: | $0 |
| Days On Market: | 1412 |
| Lot Size: | 0,23 |
Description
Exceptional quality & design with impeccable floorplan utility that will suit most requirements for modern day living. Gracious Foyer entry flanked by Dining Room and Living Room/Office opens into the heart of the home with an open and airy layout. Enjoy gatherings in spacious sun drenched Family Room with huge windows overlooking the backyard. All-white Kitchen will inspire your inner chef with loads of counter space, high quality cabinetry, center island, large pantry & Breakfast Room with sliders to backyard. Second floor features Owners Suite with massive walk-in closet, shower, dual vanity sinks & water closet. Three additional Bedrooms with sizable closets share Hall Bath. Other highlights include: Powder Room, Mud/Laundry Room, two car garage, recessed lighting, generous appliance/electrical/tile packages, Full Basement with tons of storage. Just around the corner from award winning schools & state of the art Ice Center and minutes to parks, recreation, dining, shopping, golf, highway & more! Completion by December 2022.
Property Specifics
| Single Family | |
| — | |
| — | |
| 2022 | |
| — | |
| — | |
| No | |
| 0.23 |
| Cook | |
| Hampton Court Estates | |
| — / Not Applicable | |
| — | |
| — | |
| — | |
| 11350300 | |
| 04204190060000 |
Nearby Schools
| NAME: | DISTRICT: | DISTANCE: | |
|---|---|---|---|
|
Grade School
Henry Winkelman Elementary Schoo |
31 | — | |
|
Middle School
Field School |
31 | Not in DB | |
|
High School
Glenbrook South High School |
225 | Not in DB | |
Property History
| DATE: | EVENT: | PRICE: | SOURCE: |
|---|---|---|---|
| 27 Apr, 2023 | Sold | $815,302 | MRED MLS |
| 16 Feb, 2023 | Under contract | $799,000 | MRED MLS |
| 17 Mar, 2022 | Listed for sale | $799,000 | MRED MLS |

Room Specifics
Total Bedrooms: 4
Bedrooms Above Ground: 4
Bedrooms Below Ground: 0
Dimensions: —
Floor Type: —
Dimensions: —
Floor Type: —
Dimensions: —
Floor Type: —
Full Bathrooms: 3
Bathroom Amenities: Separate Shower,Double Sink
Bathroom in Basement: 0
Rooms: —
Basement Description: Unfinished
Other Specifics
| 2 | |
| — | |
| Concrete | |
| — | |
| — | |
| 100 X 103 | |
| — | |
| — | |
| — | |
| — | |
| Not in DB | |
| — | |
| — | |
| — | |
| — |
Tax History
| Year | Property Taxes |
|---|
Contact Agent
Nearby Similar Homes
Nearby Sold Comparables
Contact Agent
Listing Provided By
@properties Christie's International Real Estate











