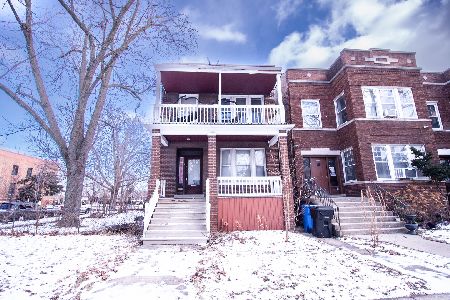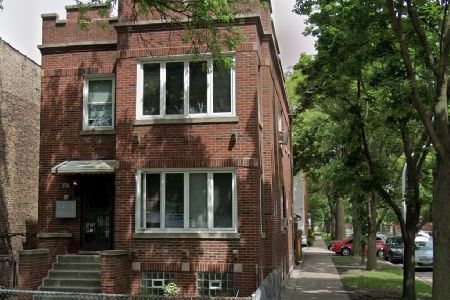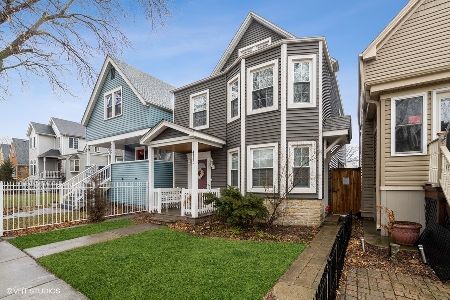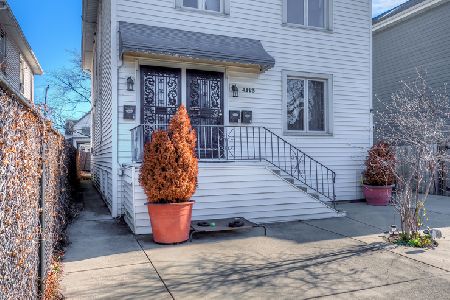4136 Kenneth Avenue, Irving Park, Chicago, Illinois 60641
$733,000
|
Sold
|
|
| Status: | Closed |
| Sqft: | 0 |
| Cost/Sqft: | — |
| Beds: | 5 |
| Baths: | 2 |
| Year Built: | 1914 |
| Property Taxes: | $8,401 |
| Days On Market: | 1850 |
| Lot Size: | 0,00 |
Description
Beautifully renovated all brick 2 flat on a DOUBLE LOT in Old Irving Park. Inviting front porch with wrought iron railings. Original stained glass window & mosaic tile floor in entryway. Both units have 9 foot ceilings, central air, formal dining rooms, updated kitchens with white shaker-style cabinets, quartz counter tops, tiled backsplashes, all new stainless steel appliances, updated baths, new windows, new doors, new lighting, hardwood floors & fresh paint throughout. The 1st floor unit is a 2 bedroom, 1 bath DUPLEX DOWN with extra living space. The kitchen has a large walk-in pantry. The 2nd floor unit has 3 bedrooms, and 1 bath. The front bedroom/office leads to a private upper level 19x8 balcony. Basement has a large work area, and tons of storage. TWO - 2 car garages (TOTAL 4 SPACES). One of the garages has an 8 foot door, and can easily accommodate a SUV or pick-up ... perfect for contractor. Extra large fenced yard - great for entertaining. Tuckpointing done in 2019. Lots of new construction in the area. Great opportunity for live-in owners with rental income, or investors. Could also be converted to an amazing single family dream home on a 50x125 lot. Located on a quiet residential tree-lined street with easy access to 90/94, Metra, & the Blue Line. Walking distance to many of the great area restaurants, coffee shops & breweries!
Property Specifics
| Multi-unit | |
| — | |
| — | |
| 1914 | |
| Full | |
| — | |
| No | |
| — |
| Cook | |
| — | |
| — / — | |
| — | |
| Lake Michigan,Public | |
| Public Sewer | |
| 10967072 | |
| 13153190440000 |
Property History
| DATE: | EVENT: | PRICE: | SOURCE: |
|---|---|---|---|
| 15 Apr, 2021 | Sold | $733,000 | MRED MLS |
| 8 Feb, 2021 | Under contract | $759,000 | MRED MLS |
| 9 Jan, 2021 | Listed for sale | $759,000 | MRED MLS |
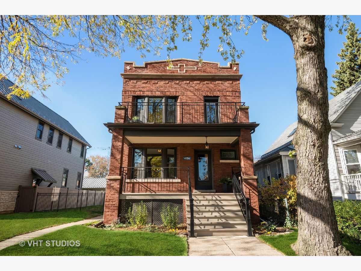
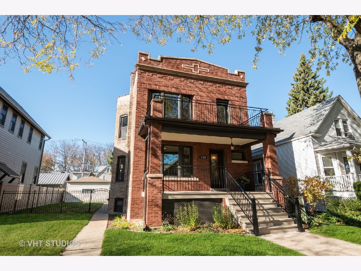
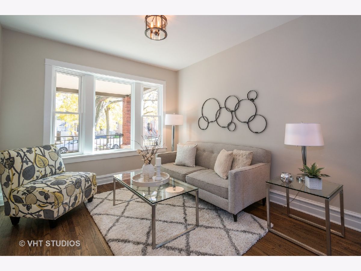
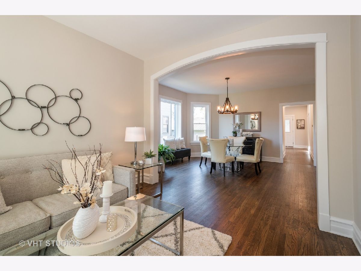
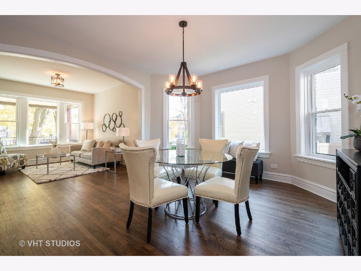
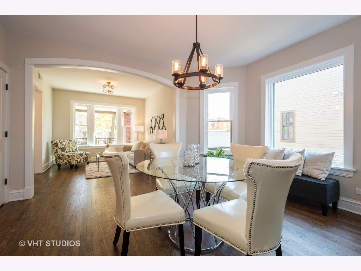
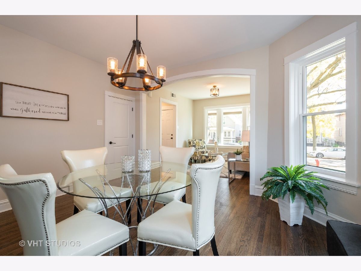
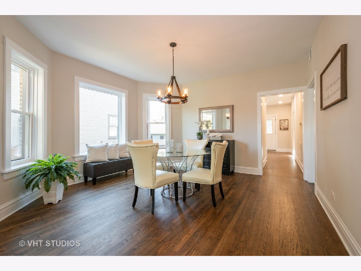
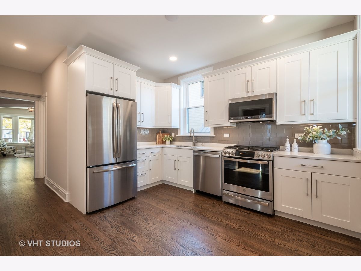
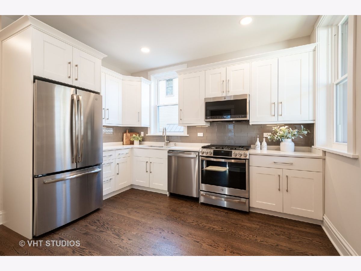
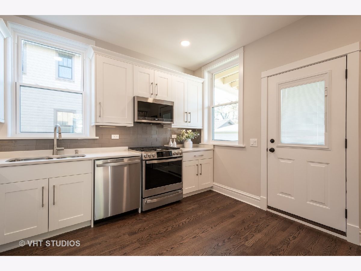
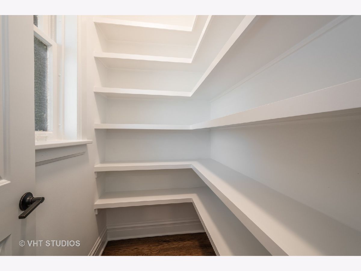
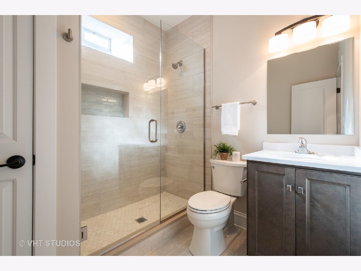
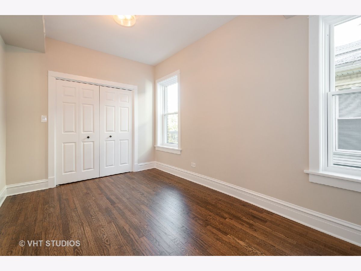
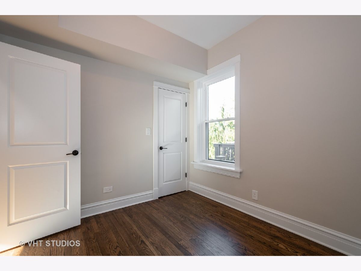
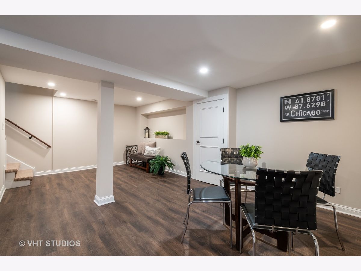
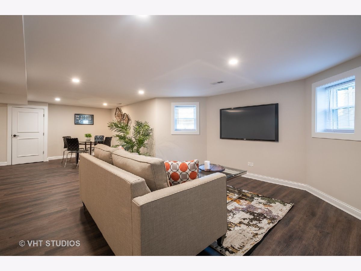
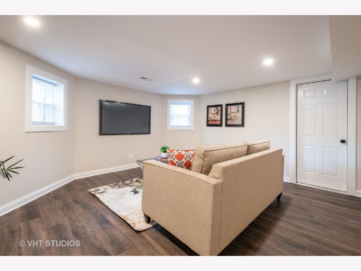
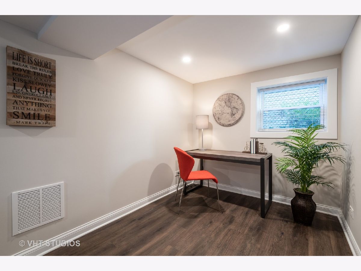
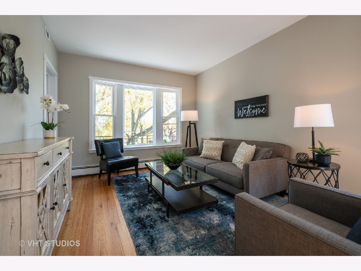
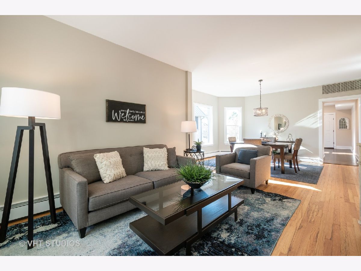
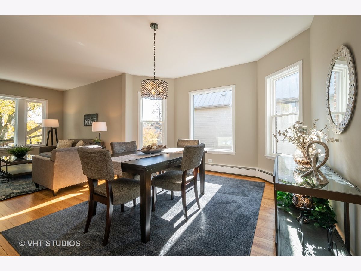
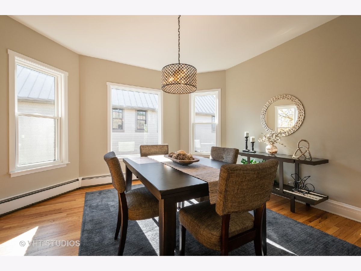
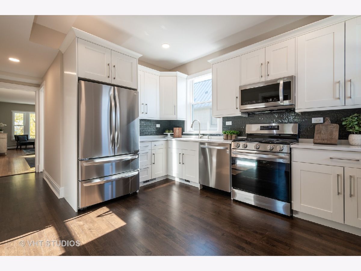
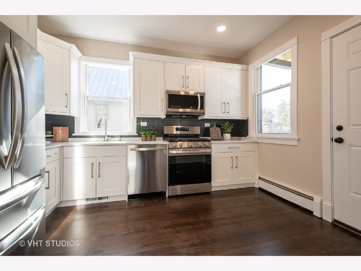
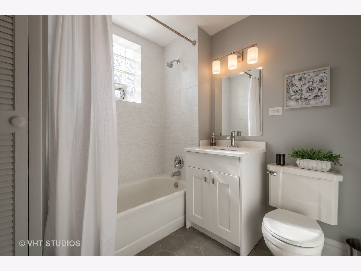
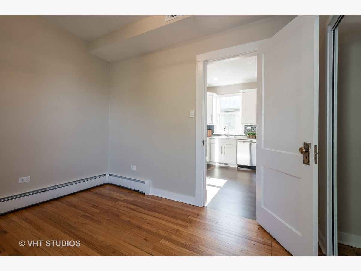
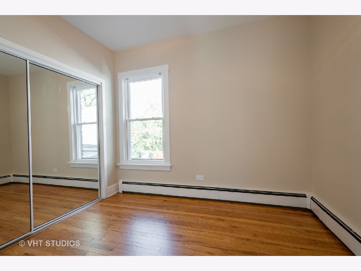
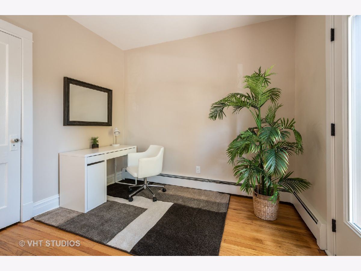
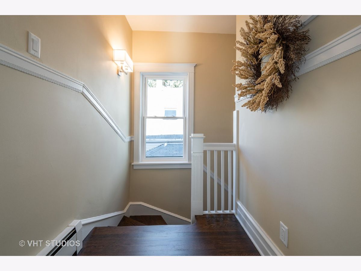
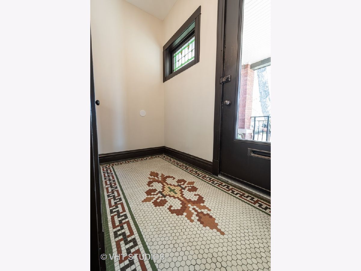
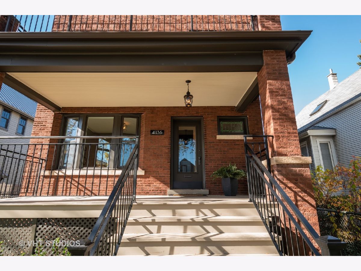
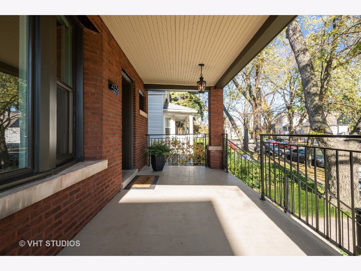

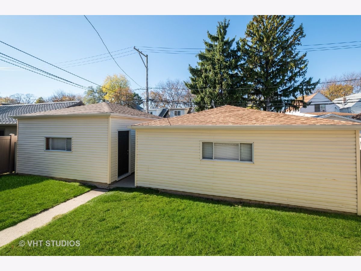
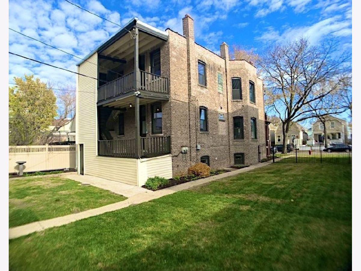
Room Specifics
Total Bedrooms: 5
Bedrooms Above Ground: 5
Bedrooms Below Ground: 0
Dimensions: —
Floor Type: —
Dimensions: —
Floor Type: —
Dimensions: —
Floor Type: —
Dimensions: —
Floor Type: —
Full Bathrooms: 2
Bathroom Amenities: —
Bathroom in Basement: —
Rooms: Foyer,Utility Room-Lower Level,Workshop
Basement Description: Finished,Exterior Access,Rec/Family Area,Storage Space
Other Specifics
| 4 | |
| — | |
| — | |
| Balcony, Deck, Porch | |
| Fenced Yard | |
| 50X125 | |
| — | |
| — | |
| — | |
| — | |
| Not in DB | |
| Curbs, Sidewalks, Street Lights, Street Paved | |
| — | |
| — | |
| — |
Tax History
| Year | Property Taxes |
|---|---|
| 2021 | $8,401 |
Contact Agent
Nearby Similar Homes
Contact Agent
Listing Provided By
Baird & Warner

