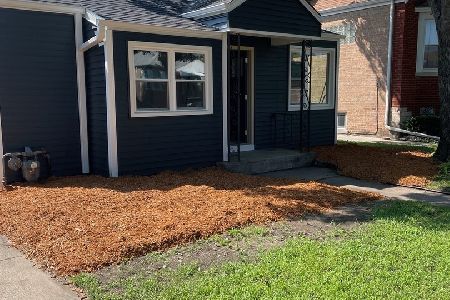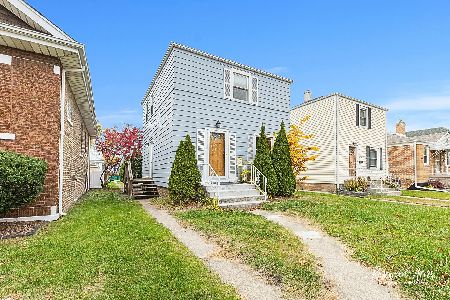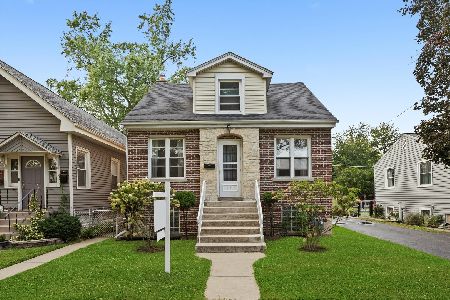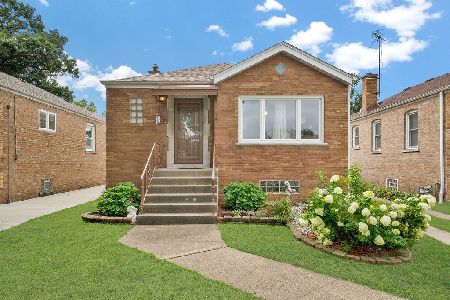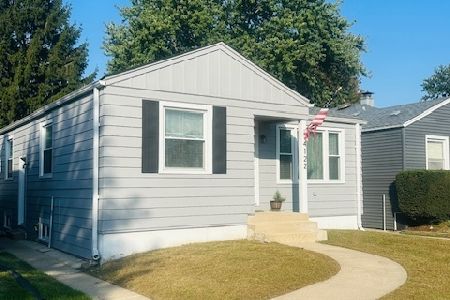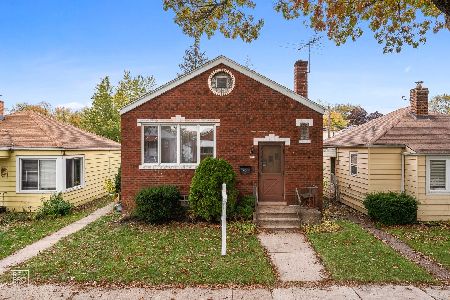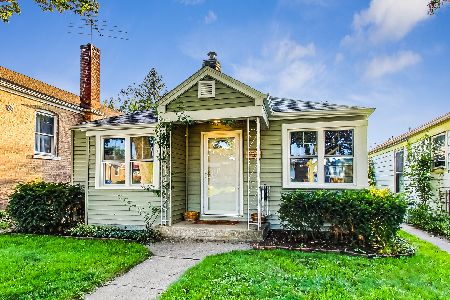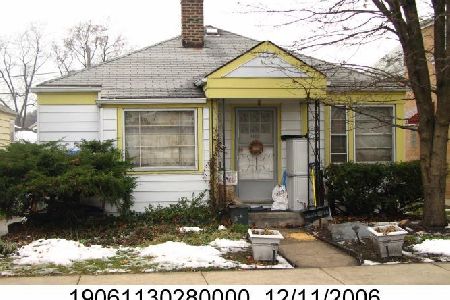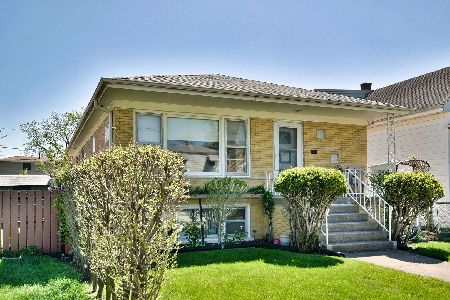4136 Wenonah Avenue, Stickney, Illinois 60402
$235,000
|
Sold
|
|
| Status: | Closed |
| Sqft: | 1,682 |
| Cost/Sqft: | $145 |
| Beds: | 4 |
| Baths: | 3 |
| Year Built: | 1953 |
| Property Taxes: | $5,069 |
| Days On Market: | 3564 |
| Lot Size: | 0,15 |
Description
This beautiful, custom built, Baltis ranch home features a 2nd story addition with 2 large bedrooms, a full bath and an extra sitting room! 1st floor has a spacious, open floor plan with a deck and patio leading into the fenced, rear yard with a swimming pool! Finished basement with a bar, family room, laundry room, full bath, and a possible 5th bedroom. 2 HVAC systems. 3 1/2 car heated garage with running water! Long time Owners have professionally updated and meticulously maintained this home! Retiring out of the area!
Property Specifics
| Single Family | |
| — | |
| — | |
| 1953 | |
| Full | |
| — | |
| No | |
| 0.15 |
| Cook | |
| — | |
| 0 / Not Applicable | |
| None | |
| Public | |
| Public Sewer | |
| 09134561 | |
| 19061130390000 |
Property History
| DATE: | EVENT: | PRICE: | SOURCE: |
|---|---|---|---|
| 14 Apr, 2016 | Sold | $235,000 | MRED MLS |
| 2 Mar, 2016 | Under contract | $244,500 | MRED MLS |
| 8 Feb, 2016 | Listed for sale | $244,500 | MRED MLS |
Room Specifics
Total Bedrooms: 4
Bedrooms Above Ground: 4
Bedrooms Below Ground: 0
Dimensions: —
Floor Type: Carpet
Dimensions: —
Floor Type: Carpet
Dimensions: —
Floor Type: Carpet
Full Bathrooms: 3
Bathroom Amenities: —
Bathroom in Basement: 1
Rooms: Sitting Room,Utility Room-Lower Level
Basement Description: Finished
Other Specifics
| 3 | |
| Concrete Perimeter | |
| Off Alley | |
| Deck, Patio | |
| Fenced Yard | |
| 45 X 131 | |
| Unfinished | |
| None | |
| Bar-Dry, Hardwood Floors, Wood Laminate Floors, First Floor Full Bath | |
| Range, Dishwasher, Refrigerator, Freezer, Washer, Dryer | |
| Not in DB | |
| Sidewalks, Street Lights, Street Paved | |
| — | |
| — | |
| — |
Tax History
| Year | Property Taxes |
|---|---|
| 2016 | $5,069 |
Contact Agent
Nearby Similar Homes
Nearby Sold Comparables
Contact Agent
Listing Provided By
RE/MAX Partners

