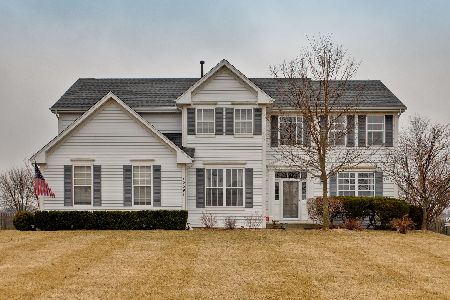41366 Blackhawk Trail, Wadsworth, Illinois 60083
$310,000
|
Sold
|
|
| Status: | Closed |
| Sqft: | 2,910 |
| Cost/Sqft: | $109 |
| Beds: | 4 |
| Baths: | 4 |
| Year Built: | 2002 |
| Property Taxes: | $10,817 |
| Days On Market: | 3577 |
| Lot Size: | 0,92 |
Description
This home is METICULOUS and will definitely WOW YOU with its floor plan, UPGRADES and PEACEFUL LOCATION! Just shy of 3,000 sq. feet this BEAUTY boasts a 2 STORY FOYER entry w/HARDWOOD FLRS, MAIN FLR OFFICE adjacent, formal living room, FORMAL DINING ROOM, and that KITCHEN - WOW! 42" MAPLE CABINETS, BEAUTIFUL GRANITE COUNTERS, all STAINLESS STEEL appliances, HARDWOOD FLOORING HERE and in eating area. Enjoy the view of the spacious FAMILY ROOM w/FIREPLACE. Sliders lead to BRICK PAVER PATIO w//FIRE PIT and HOT TUB (You will relish the AMAZING SUNSETS from this spot!). Wander up either side of the DUAL STAIRCASE to the open feel of the 2nd floor with SPACIOUS LOFT (was 4th BR), double door entry to AWESOME MASTER W/CATHEDRAL CEILING, walk-in closet, SUMPTUOUS PRIVATE BATH w/double sinks, large soaker tub, separate shower. Other bedrooms also spacious w/double closets. The BASEMENT IS FINISHED & GORGEOUS w/2nd frplc, SAUNA, 3RD full bath. AMAZING HOME LOADED W/UPGRADES
Property Specifics
| Single Family | |
| — | |
| — | |
| 2002 | |
| Full | |
| — | |
| No | |
| 0.92 |
| Lake | |
| — | |
| 350 / Annual | |
| Other | |
| Private Well | |
| Septic-Private | |
| 09218444 | |
| 03134010470000 |
Property History
| DATE: | EVENT: | PRICE: | SOURCE: |
|---|---|---|---|
| 9 Aug, 2016 | Sold | $310,000 | MRED MLS |
| 13 May, 2016 | Under contract | $317,700 | MRED MLS |
| 4 May, 2016 | Listed for sale | $317,700 | MRED MLS |
Room Specifics
Total Bedrooms: 4
Bedrooms Above Ground: 4
Bedrooms Below Ground: 0
Dimensions: —
Floor Type: Carpet
Dimensions: —
Floor Type: Carpet
Dimensions: —
Floor Type: Carpet
Full Bathrooms: 4
Bathroom Amenities: Separate Shower,Double Sink,Soaking Tub
Bathroom in Basement: 1
Rooms: Eating Area,Office,Recreation Room,Utility Room-Lower Level
Basement Description: Finished
Other Specifics
| 3 | |
| — | |
| Asphalt | |
| Patio, Porch, Hot Tub, Brick Paver Patio, Outdoor Fireplace | |
| — | |
| 110 X 358 X 110 X 400 | |
| — | |
| Full | |
| Vaulted/Cathedral Ceilings, Sauna/Steam Room, Hardwood Floors, First Floor Laundry | |
| Range, Microwave, Dishwasher, Refrigerator, Stainless Steel Appliance(s) | |
| Not in DB | |
| Street Lights, Street Paved | |
| — | |
| — | |
| Gas Log, Gas Starter |
Tax History
| Year | Property Taxes |
|---|---|
| 2016 | $10,817 |
Contact Agent
Nearby Similar Homes
Nearby Sold Comparables
Contact Agent
Listing Provided By
RE/MAX Showcase




