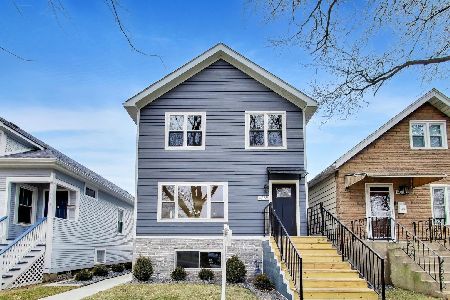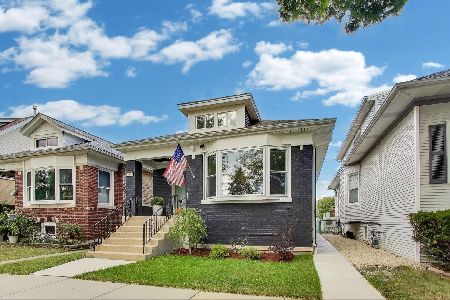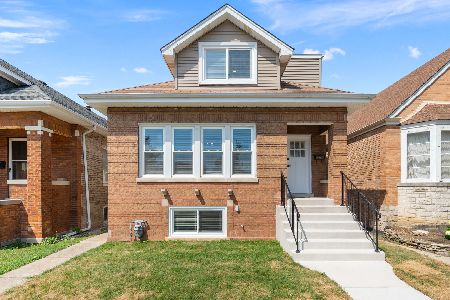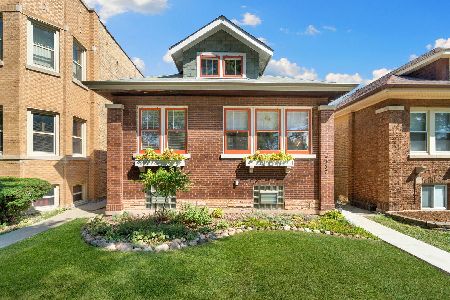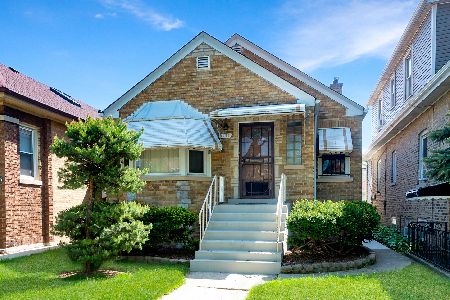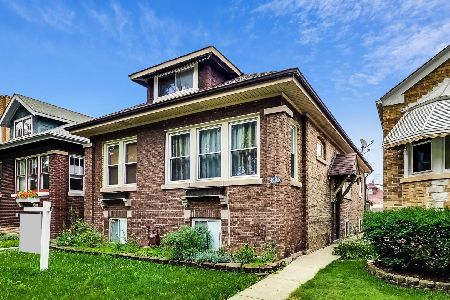4137 Austin Avenue, Portage Park, Chicago, Illinois 60634
$253,000
|
Sold
|
|
| Status: | Closed |
| Sqft: | 1,152 |
| Cost/Sqft: | $225 |
| Beds: | 4 |
| Baths: | 1 |
| Year Built: | 1921 |
| Property Taxes: | $3,844 |
| Days On Market: | 3529 |
| Lot Size: | 0,09 |
Description
Pretty in Portage Park! Classic, extra wide side entrance brick bungalow has mosaic tile entry and a large, sunny living room with art glass. New gleaming refinished hardwood floors and freshly painted rooms. Separate dining room. Spacious and bright eat in kitchen with new dishwasher leads to knotty pine den. Three bedrooms on the main floor plus huge second floor bedroom. All natural, original woodwork, crown moldings and double french doors. Unfinished attic for expansion and unfinished basement with toilet, laundry and storage. Tear off roof in 2009. Small deck leads to yard and two car garage. Steps to public transportation, restaurants, coffee shops, library, movies and parks. Walk to Portage Park tennis courts, a new soft-surface ADA accessible playground, in-line skating, a new dog friends area, a bike path, a nature walk, baseball fields, two combination football/soccer fields, two fieldhouses & Olympic sized pool. Make this home your own!
Property Specifics
| Single Family | |
| — | |
| Bungalow | |
| 1921 | |
| Full | |
| — | |
| No | |
| 0.09 |
| Cook | |
| — | |
| 0 / Not Applicable | |
| None | |
| Lake Michigan | |
| Public Sewer | |
| 09233869 | |
| 13174130080000 |
Nearby Schools
| NAME: | DISTRICT: | DISTANCE: | |
|---|---|---|---|
|
Grade School
Smyser Elementary School |
299 | — | |
|
High School
Taft High School |
299 | Not in DB | |
Property History
| DATE: | EVENT: | PRICE: | SOURCE: |
|---|---|---|---|
| 6 Jul, 2016 | Sold | $253,000 | MRED MLS |
| 28 May, 2016 | Under contract | $259,000 | MRED MLS |
| 21 May, 2016 | Listed for sale | $259,000 | MRED MLS |
| 11 Nov, 2022 | Sold | $335,000 | MRED MLS |
| 25 Sep, 2022 | Under contract | $348,500 | MRED MLS |
| 12 Sep, 2022 | Listed for sale | $348,500 | MRED MLS |
Room Specifics
Total Bedrooms: 4
Bedrooms Above Ground: 4
Bedrooms Below Ground: 0
Dimensions: —
Floor Type: Hardwood
Dimensions: —
Floor Type: Hardwood
Dimensions: —
Floor Type: —
Full Bathrooms: 1
Bathroom Amenities: —
Bathroom in Basement: 1
Rooms: Attic,Den
Basement Description: Unfinished
Other Specifics
| 2 | |
| Concrete Perimeter | |
| — | |
| Deck, Porch | |
| Fenced Yard | |
| 30X125 | |
| Full,Unfinished | |
| None | |
| Hardwood Floors, First Floor Bedroom, First Floor Full Bath | |
| Range, Dishwasher, Refrigerator, Washer, Dryer | |
| Not in DB | |
| Sidewalks, Street Lights, Street Paved | |
| — | |
| — | |
| — |
Tax History
| Year | Property Taxes |
|---|---|
| 2016 | $3,844 |
| 2022 | $4,359 |
Contact Agent
Nearby Similar Homes
Nearby Sold Comparables
Contact Agent
Listing Provided By
RE/MAX Exclusive Properties

