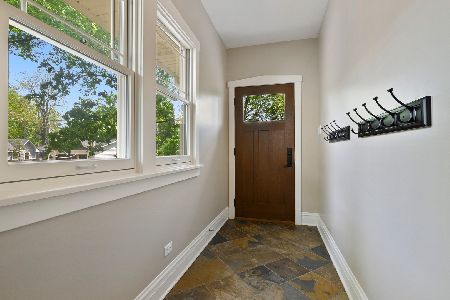4137 Forest Avenue, Western Springs, Illinois 60558
$1,425,000
|
Sold
|
|
| Status: | Closed |
| Sqft: | 5,503 |
| Cost/Sqft: | $263 |
| Beds: | 5 |
| Baths: | 5 |
| Year Built: | 2002 |
| Property Taxes: | $24,521 |
| Days On Market: | 1805 |
| Lot Size: | 0,00 |
Description
Welcome home to this beautiful brick & stone Georgian on one of the most premier blocks in Old Town Western Springs! Located right across the street from Laidlaw Elementary Park, this close-knit block of Forest Avenue is the ideal setting; it is just 6 blocks to town and walking distance to schools, park, pool, rec, library and more! This custom home is well-built with high quality craftsmanship that includes newly refinished hardwood flooring, 5 fireplaces, oversized windows with transoms, upgraded trim/crown, 10' ceilings, 8' doors, coffered & vaulted ceilings and more! Centered around a spacious, open floor plan, this home has over 5500 total sq. ft. on 3 finished levels! There are 5 bedrooms all on the 2nd floor, 4 of which have hardwoods just newly refinished! The expansive kitchen/breakfast room area opens to the family room with a stunning floor-to-ceiling stone fireplace. The kitchen is complete with high-end appliances, quartz & granite countertops, custom white cabinetry, high end SS appliances and an island. There is an office on the main level separated by French doors. Perfect for entertaining, there is also a dining room and separate living room, both of which have unique fireplaces! The huge finished basement has a large rec area with fireplace, separate exercise room, full bathroom and plenty of storage. The large primary suite also has a stone fireplace and a primary bathroom with individual vanities, a Whirlpool bathtub, separate shower and walk-in closet. There is a jack-n-jill bathroom between the 2 front bedrooms that boast vaulted ceilings and high windows. This lot is 183' deep with a fully fenced-in back yard. There is a stone patio with a built-in firepit, an oversized brick garage with 18' door and concrete driveway. This home has zoned HVAC, 2 water heaters and 3 sump pumps. 2020 tax appeal granted and to be reflected in 2nd installment. Come see all this amazing home and location have to offer!
Property Specifics
| Single Family | |
| — | |
| Georgian | |
| 2002 | |
| Full | |
| — | |
| No | |
| — |
| Cook | |
| — | |
| — / Not Applicable | |
| None | |
| Public | |
| Public Sewer | |
| 10993841 | |
| 18062150260000 |
Nearby Schools
| NAME: | DISTRICT: | DISTANCE: | |
|---|---|---|---|
|
Grade School
John Laidlaw Elementary School |
101 | — | |
|
Middle School
Mcclure Junior High School |
101 | Not in DB | |
|
High School
Lyons Twp High School |
204 | Not in DB | |
Property History
| DATE: | EVENT: | PRICE: | SOURCE: |
|---|---|---|---|
| 11 May, 2021 | Sold | $1,425,000 | MRED MLS |
| 2 Mar, 2021 | Under contract | $1,450,000 | MRED MLS |
| 16 Feb, 2021 | Listed for sale | $1,450,000 | MRED MLS |
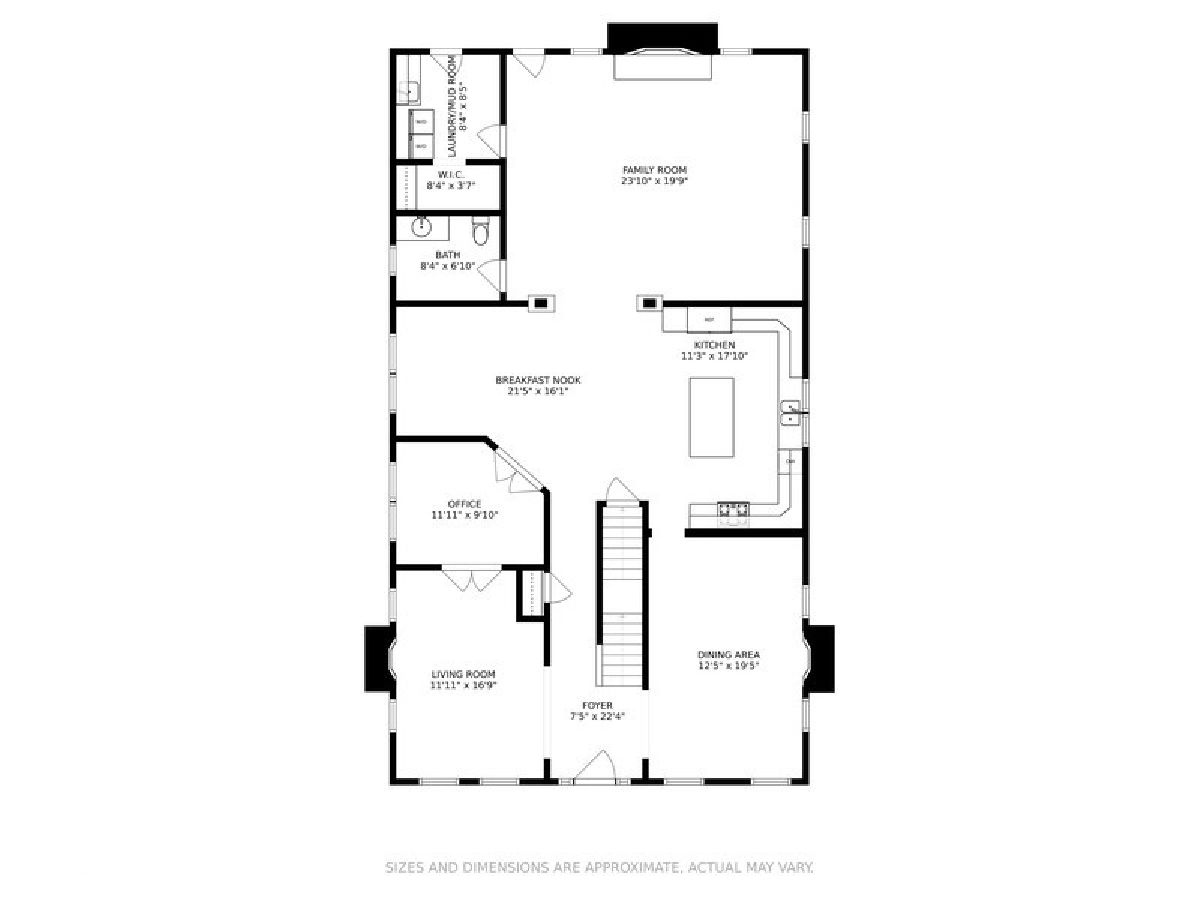
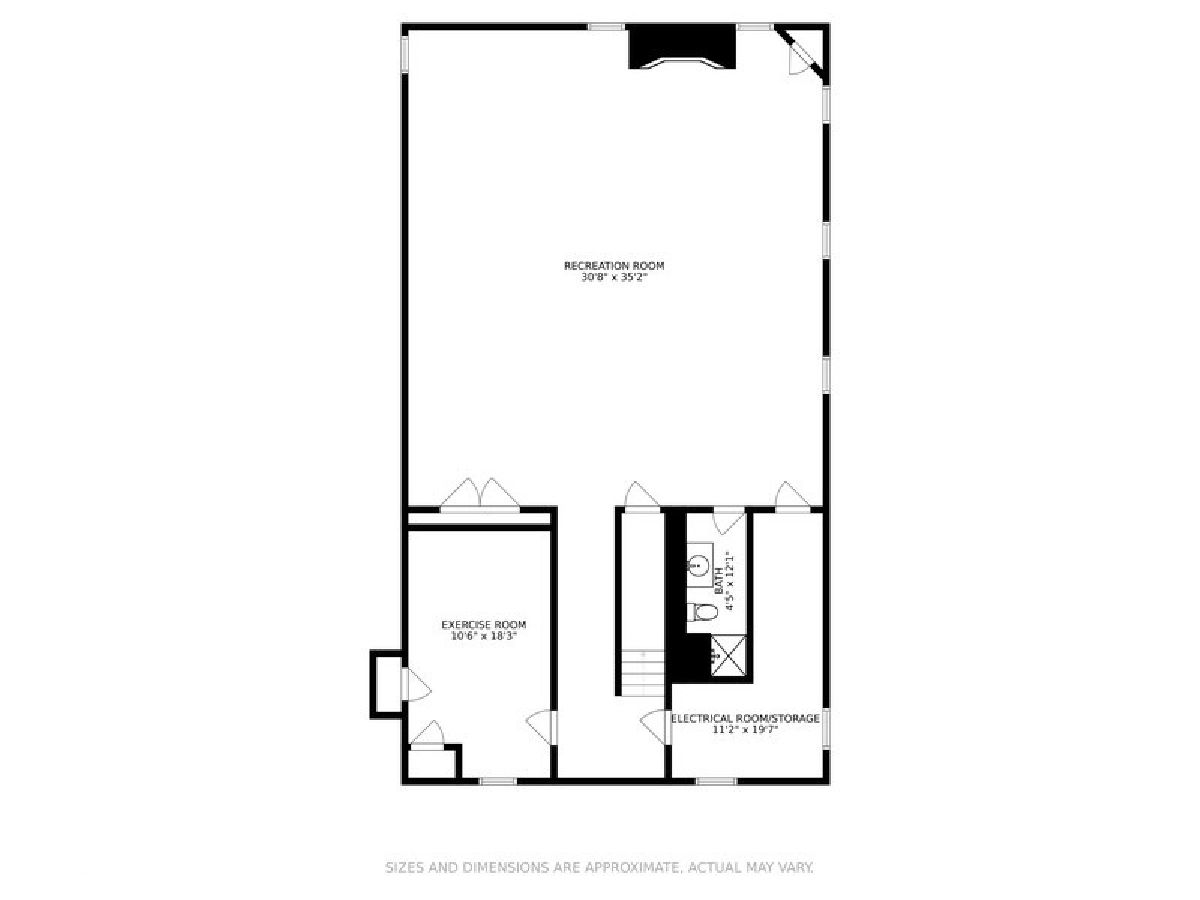
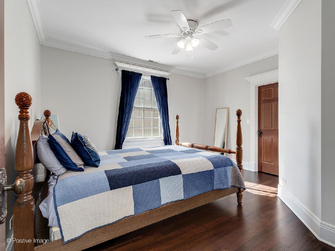
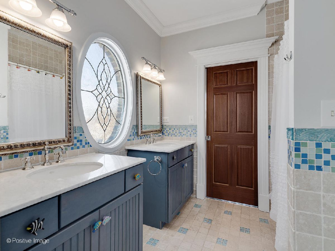
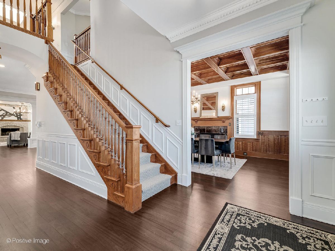
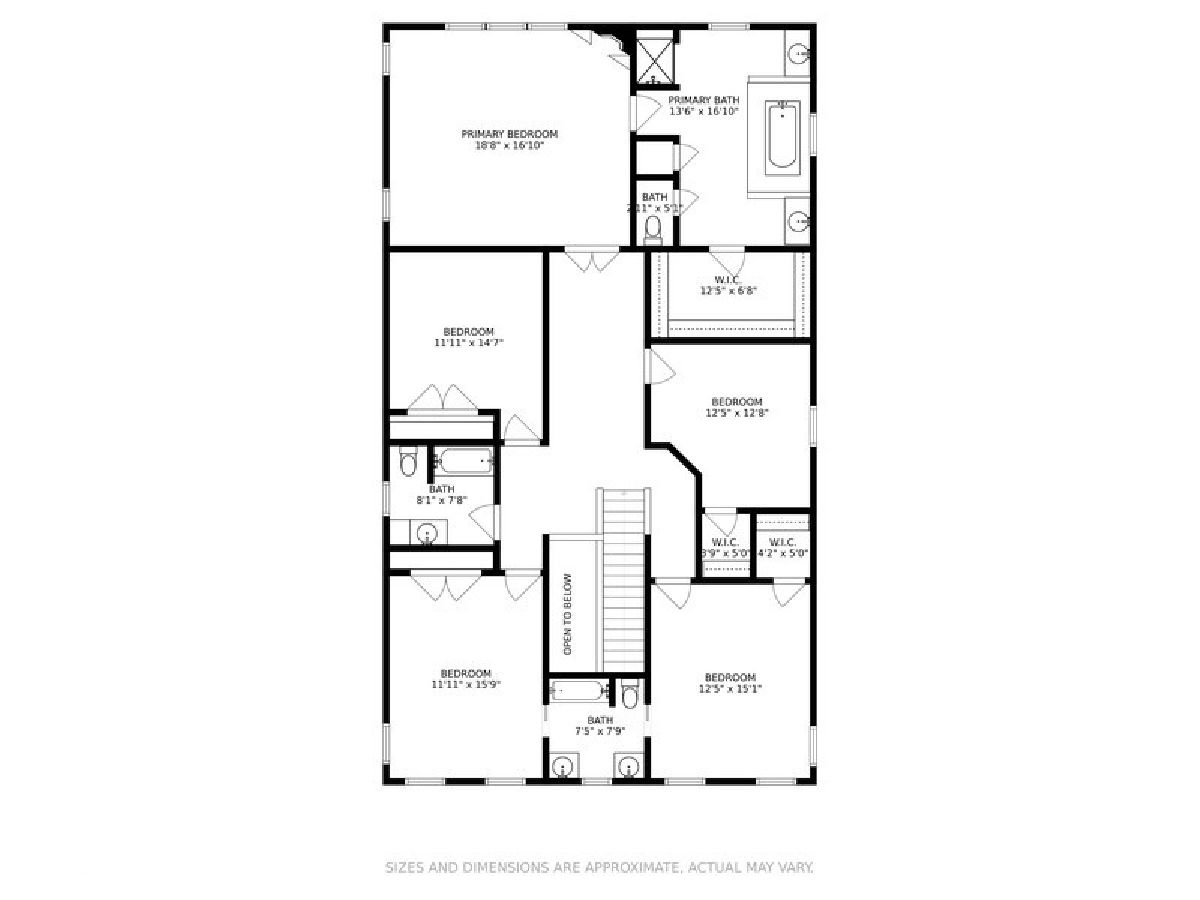
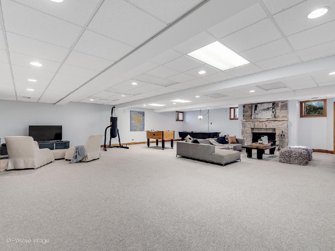
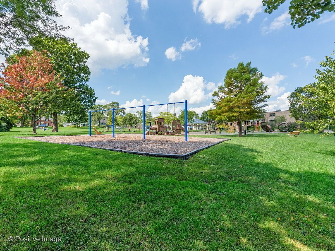
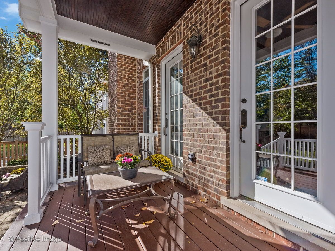
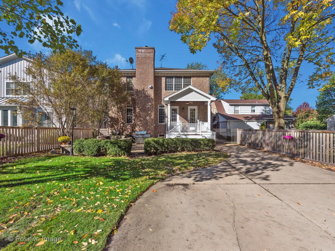
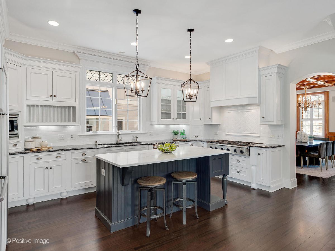
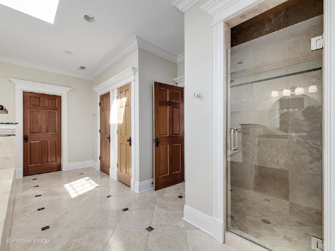
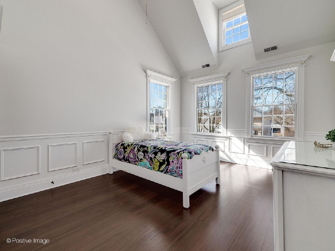
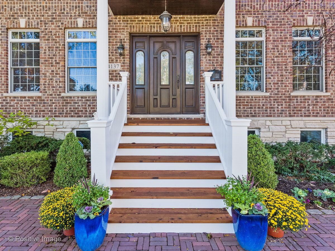
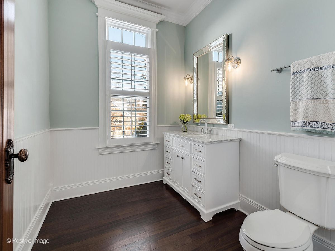
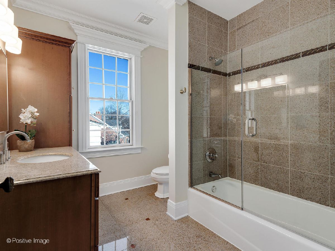
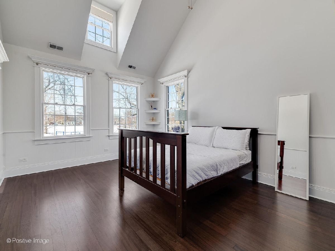
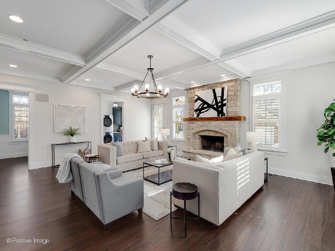
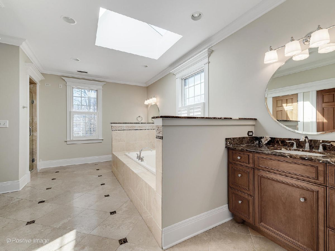
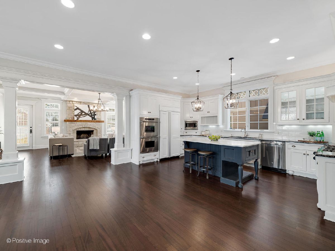
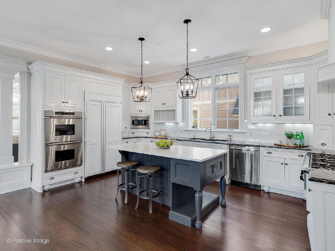
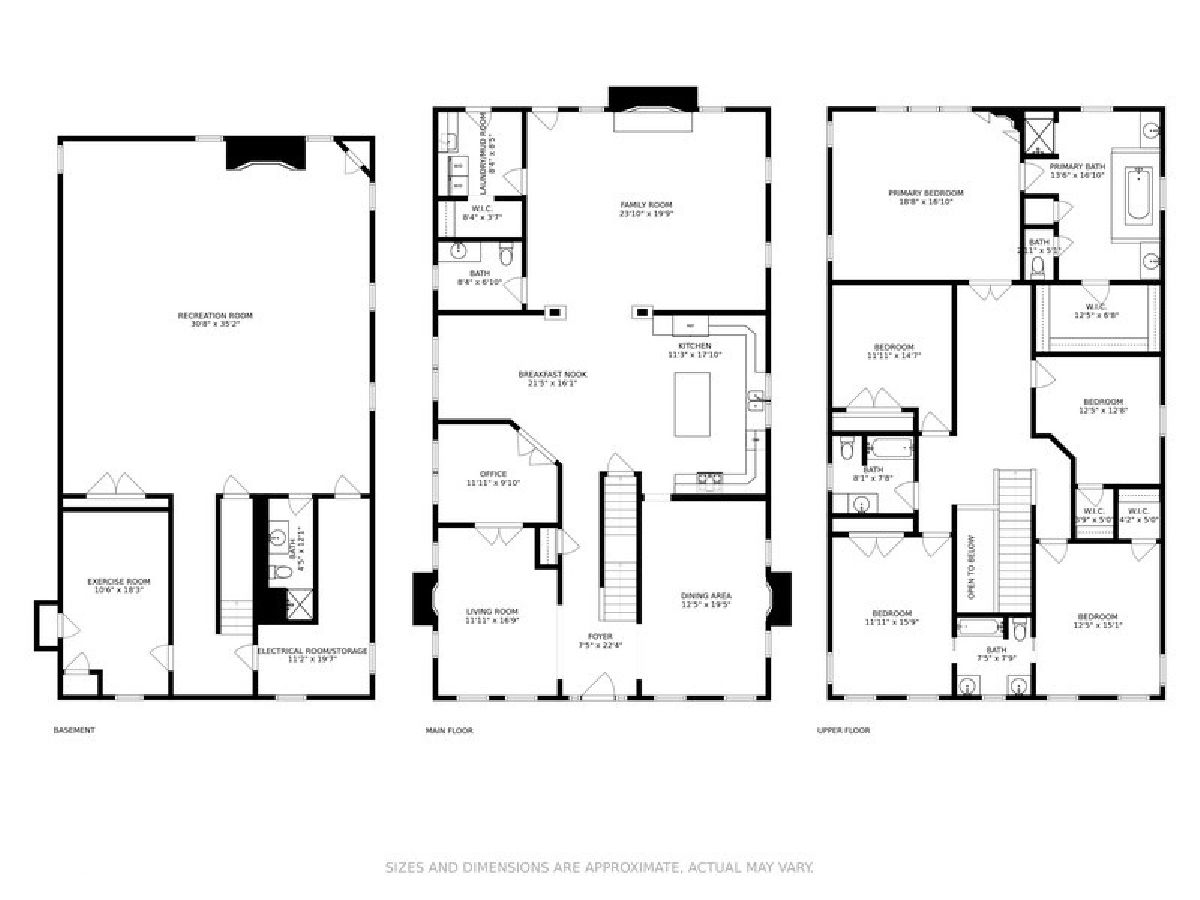
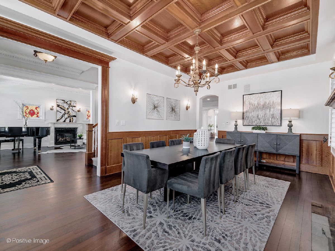
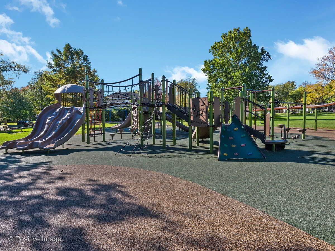
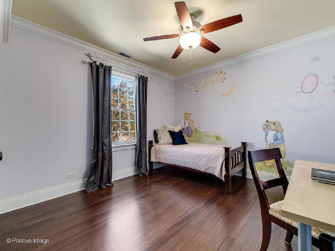
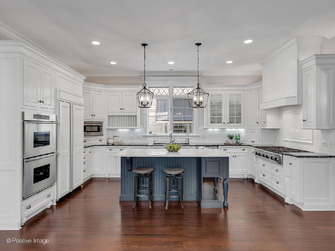
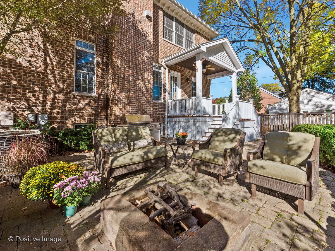
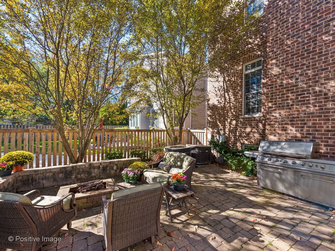
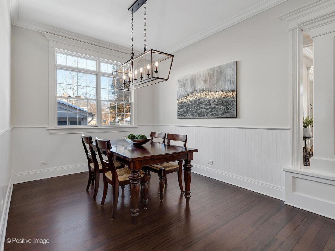
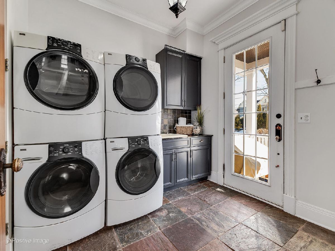
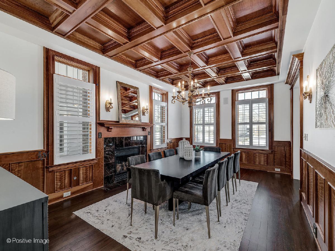
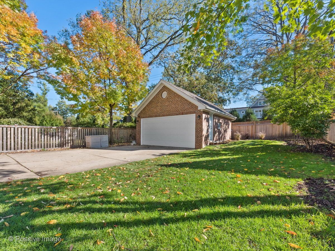
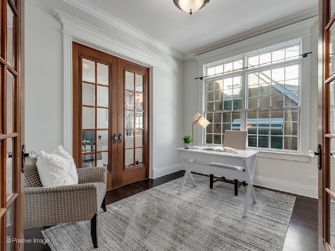
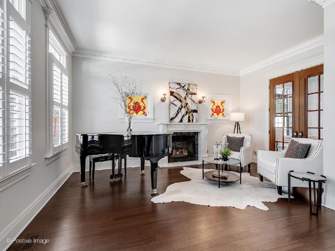
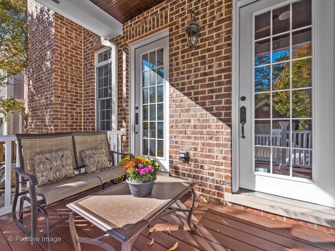
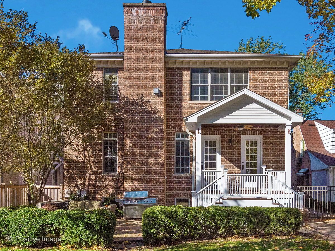
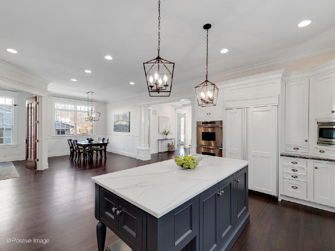
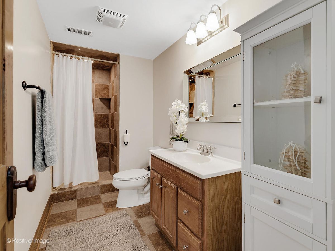
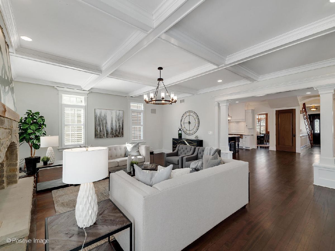
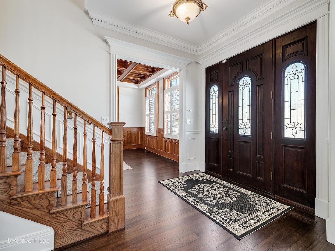
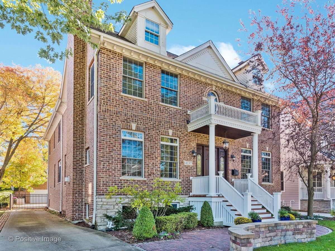
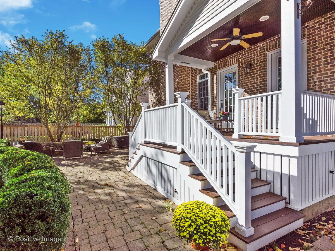
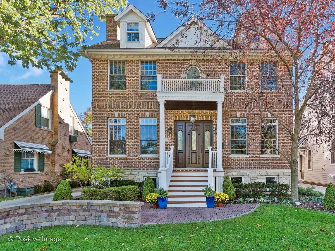
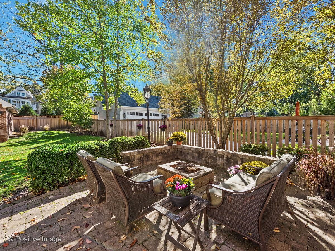
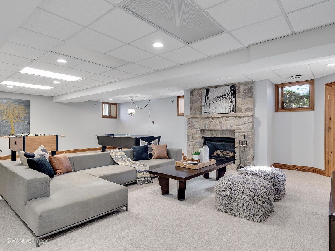
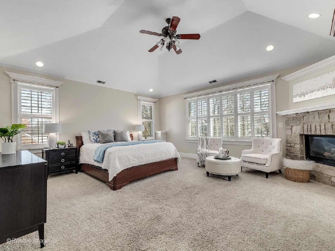
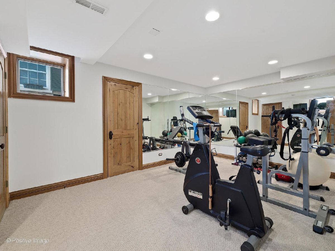
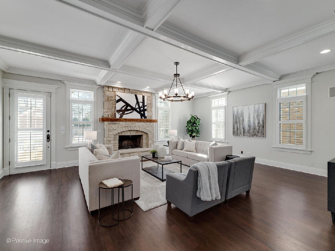
Room Specifics
Total Bedrooms: 5
Bedrooms Above Ground: 5
Bedrooms Below Ground: 0
Dimensions: —
Floor Type: Hardwood
Dimensions: —
Floor Type: Hardwood
Dimensions: —
Floor Type: Hardwood
Dimensions: —
Floor Type: —
Full Bathrooms: 5
Bathroom Amenities: Whirlpool,Separate Shower,Double Sink
Bathroom in Basement: 1
Rooms: Bedroom 5,Office,Exercise Room,Family Room,Foyer,Breakfast Room
Basement Description: Finished
Other Specifics
| 2 | |
| Concrete Perimeter | |
| Concrete | |
| Patio, Porch, Brick Paver Patio | |
| — | |
| 50 X 183.5 | |
| Pull Down Stair | |
| Full | |
| Vaulted/Cathedral Ceilings, Skylight(s), Hardwood Floors, First Floor Laundry, Walk-In Closet(s), Ceiling - 10 Foot, Coffered Ceiling(s) | |
| Double Oven, Microwave, Dishwasher, High End Refrigerator, Disposal, Stainless Steel Appliance(s), Range Hood, Gas Cooktop | |
| Not in DB | |
| Park, Pool, Tennis Court(s), Curbs, Sidewalks, Street Lights, Street Paved | |
| — | |
| — | |
| Wood Burning, Gas Starter, Heatilator |
Tax History
| Year | Property Taxes |
|---|---|
| 2021 | $24,521 |
Contact Agent
Nearby Similar Homes
Nearby Sold Comparables
Contact Agent
Listing Provided By
Re/Max Properties






