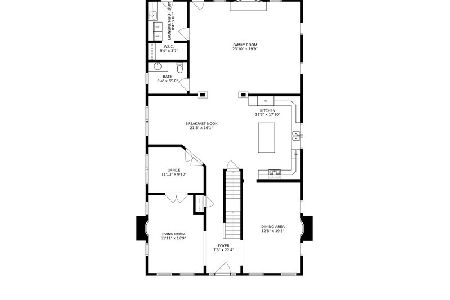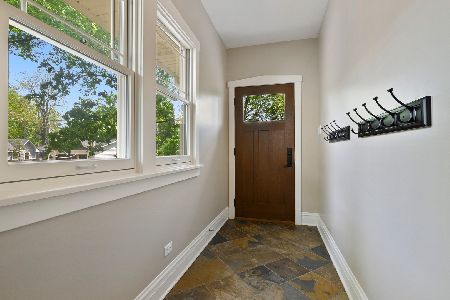4141 Forest Avenue, Western Springs, Illinois 60558
$1,500,000
|
Sold
|
|
| Status: | Closed |
| Sqft: | 3,778 |
| Cost/Sqft: | $423 |
| Beds: | 4 |
| Baths: | 5 |
| Year Built: | 2017 |
| Property Taxes: | $0 |
| Days On Market: | 2866 |
| Lot Size: | 0,21 |
Description
A picture of elegance in Old Town, Western Springs. The grand entryway & herringbone hardwood floor design, welcome you into this charismatic 2-story Craftsman. Boasting designer lighting by Visual Comfort & Restoration Hardware, you'll find crown molding throughout, with custom wide-set baseboards & 10-foot ceilings. Entertain in your chef's kitchen with a built-in banquette, white inset custom designed cabinetry and Caesarstone Calcutta countertops. Top it all off with a Carrara marble backsplash, Kohler fixtures, Electrolux refrigerator/freezer & Thermador appliances. A walk-in scullery lets you prep for meals with floor-to-ceiling custom cabinets, Kohler sink & beverage refrigerator. The second-floor loft offers a perfect nook for relaxing or privacy for studying. A floating three-story staircase starts at the top floor & cascades all the way down to the full basement complete with a full bathroom, play area & bar. Spectacular architectural design in a dream location.
Property Specifics
| Single Family | |
| — | |
| — | |
| 2017 | |
| Full | |
| — | |
| No | |
| 0.21 |
| Cook | |
| — | |
| 0 / Not Applicable | |
| None | |
| Public | |
| Public Sewer | |
| 09893987 | |
| 18062150050000 |
Nearby Schools
| NAME: | DISTRICT: | DISTANCE: | |
|---|---|---|---|
|
Grade School
John Laidlaw Elementary School |
101 | — | |
|
Middle School
Mcclure Junior High School |
101 | Not in DB | |
|
High School
Lyons Twp High School |
204 | Not in DB | |
Property History
| DATE: | EVENT: | PRICE: | SOURCE: |
|---|---|---|---|
| 2 May, 2016 | Sold | $471,250 | MRED MLS |
| 26 Jan, 2016 | Under contract | $495,000 | MRED MLS |
| 20 Jan, 2016 | Listed for sale | $495,000 | MRED MLS |
| 19 Dec, 2019 | Sold | $1,500,000 | MRED MLS |
| 30 Apr, 2018 | Under contract | $1,599,000 | MRED MLS |
| 23 Mar, 2018 | Listed for sale | $1,599,000 | MRED MLS |
Room Specifics
Total Bedrooms: 5
Bedrooms Above Ground: 4
Bedrooms Below Ground: 1
Dimensions: —
Floor Type: Hardwood
Dimensions: —
Floor Type: Hardwood
Dimensions: —
Floor Type: Hardwood
Dimensions: —
Floor Type: —
Full Bathrooms: 5
Bathroom Amenities: Separate Shower
Bathroom in Basement: 1
Rooms: Bedroom 5,Office,Recreation Room,Exercise Room,Mud Room,Pantry,Loft,Foyer
Basement Description: Finished
Other Specifics
| 2.5 | |
| — | |
| — | |
| Patio, Porch | |
| — | |
| 50X183 | |
| — | |
| Full | |
| Vaulted/Cathedral Ceilings, Bar-Dry, Hardwood Floors, Second Floor Laundry | |
| — | |
| Not in DB | |
| Pool, Tennis Courts, Sidewalks | |
| — | |
| — | |
| Wood Burning, Gas Starter |
Tax History
| Year | Property Taxes |
|---|---|
| 2016 | $8,692 |
Contact Agent
Nearby Similar Homes
Nearby Sold Comparables
Contact Agent
Listing Provided By
d'aprile properties









