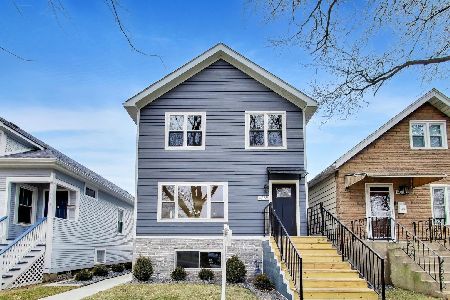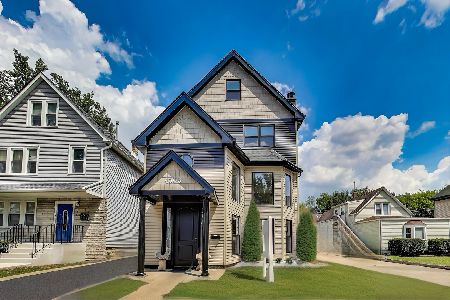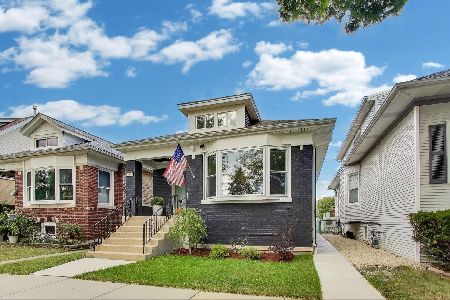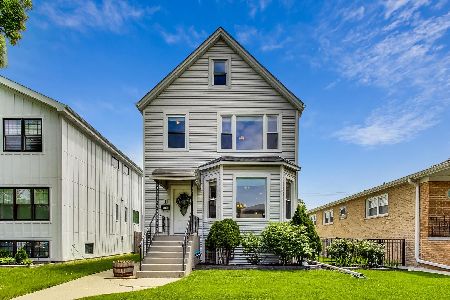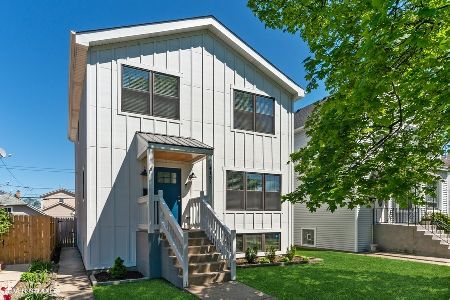4137 Melvina Avenue, Portage Park, Chicago, Illinois 60634
$468,000
|
Sold
|
|
| Status: | Closed |
| Sqft: | 2,400 |
| Cost/Sqft: | $198 |
| Beds: | 3 |
| Baths: | 4 |
| Year Built: | 1913 |
| Property Taxes: | $4,296 |
| Days On Market: | 2639 |
| Lot Size: | 0,11 |
Description
Thoughtfully designed and inspired custom home! Built in exquisite detail on an open floor plan, this modern farmhouse welcomes you with graciousness. Timeless designs and elegant finishes create a living environment of tranquil sophistication. Spread out over 4 beds, 3.5 baths on an over-sized 37' wide lot, the home features hardwood floors throughout, numerous custom built-ins, a great room w/fireplace and a finished basement. Additionally the home has a luxurious master suite with vaulted ceilings, multiple sliding barn doors and a stunning master bath w/rain shower head. The gourmet kitchen, with an over-sized island, has upgraded quartzite counter-tops, a custom butcher's block and a 36" range. Walking distance to elementary school.
Property Specifics
| Single Family | |
| — | |
| — | |
| 1913 | |
| Full | |
| — | |
| No | |
| 0.11 |
| Cook | |
| — | |
| 0 / Not Applicable | |
| None | |
| Lake Michigan | |
| Public Sewer | |
| 10125386 | |
| 13173130070000 |
Nearby Schools
| NAME: | DISTRICT: | DISTANCE: | |
|---|---|---|---|
|
Grade School
Smyser Elementary School |
299 | — | |
|
High School
Taft High School |
299 | Not in DB | |
Property History
| DATE: | EVENT: | PRICE: | SOURCE: |
|---|---|---|---|
| 25 Feb, 2016 | Sold | $141,000 | MRED MLS |
| 17 Oct, 2015 | Under contract | $146,000 | MRED MLS |
| — | Last price change | $149,000 | MRED MLS |
| 30 Sep, 2015 | Listed for sale | $149,000 | MRED MLS |
| 1 Feb, 2019 | Sold | $468,000 | MRED MLS |
| 8 Nov, 2018 | Under contract | $474,900 | MRED MLS |
| 30 Oct, 2018 | Listed for sale | $474,900 | MRED MLS |
| 28 Jun, 2021 | Sold | $550,000 | MRED MLS |
| 9 May, 2021 | Under contract | $539,900 | MRED MLS |
| 7 May, 2021 | Listed for sale | $539,900 | MRED MLS |
Room Specifics
Total Bedrooms: 4
Bedrooms Above Ground: 3
Bedrooms Below Ground: 1
Dimensions: —
Floor Type: Hardwood
Dimensions: —
Floor Type: Hardwood
Dimensions: —
Floor Type: Carpet
Full Bathrooms: 4
Bathroom Amenities: Separate Shower,Double Sink
Bathroom in Basement: 1
Rooms: No additional rooms
Basement Description: Finished
Other Specifics
| 2 | |
| Concrete Perimeter | |
| Concrete | |
| Balcony | |
| Fenced Yard,Landscaped | |
| 37' X 125' | |
| — | |
| Full | |
| Vaulted/Cathedral Ceilings, Hardwood Floors, First Floor Full Bath | |
| Range, Microwave, Dishwasher, Refrigerator, Washer, Dryer, Disposal | |
| Not in DB | |
| Sidewalks | |
| — | |
| — | |
| Gas Starter |
Tax History
| Year | Property Taxes |
|---|---|
| 2016 | $3,962 |
| 2019 | $4,296 |
| 2021 | $4,088 |
Contact Agent
Nearby Similar Homes
Nearby Sold Comparables
Contact Agent
Listing Provided By
Prello Realty, Inc.


