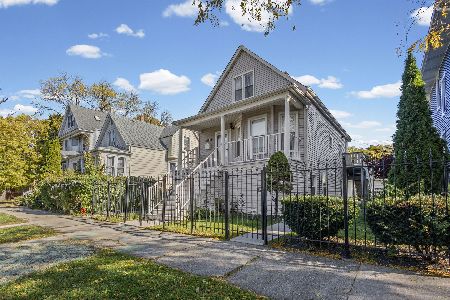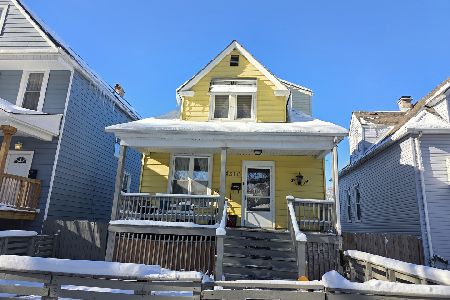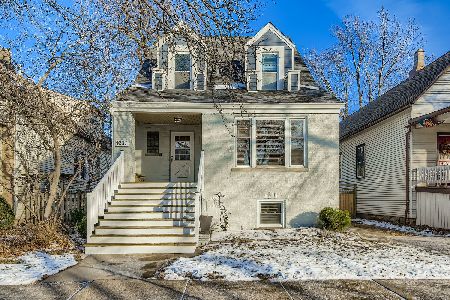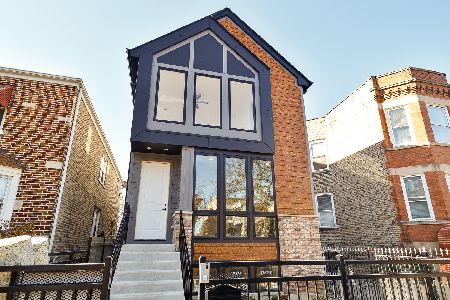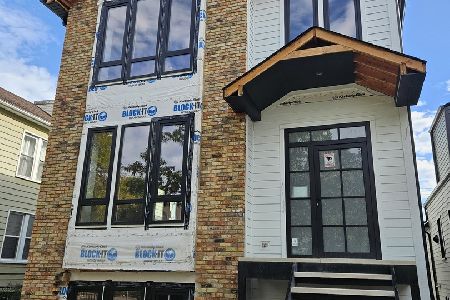4137 Monticello Avenue, Irving Park, Chicago, Illinois 60618
$380,000
|
Sold
|
|
| Status: | Closed |
| Sqft: | 0 |
| Cost/Sqft: | — |
| Beds: | 4 |
| Baths: | 3 |
| Year Built: | 1918 |
| Property Taxes: | $5,545 |
| Days On Market: | 3909 |
| Lot Size: | 0,09 |
Description
Well maintained brick bungalow in Independence Park, wide lot - large back yard. Hardwood floors, updated kitchen w/stainless steel appliances, living room enjoys fireplace with built-ins and stained glass windows, large master suite w/walk-in closet & large master bath & a balcony. One car garage and slab for two parking spaces. Finished basement.
Property Specifics
| Single Family | |
| — | |
| Bungalow | |
| 1918 | |
| Full | |
| BRICK BUNGALOW | |
| No | |
| 0.09 |
| Cook | |
| Independence Park | |
| 0 / Not Applicable | |
| None | |
| Lake Michigan | |
| Public Sewer | |
| 08914771 | |
| 13143250080000 |
Nearby Schools
| NAME: | DISTRICT: | DISTANCE: | |
|---|---|---|---|
|
Grade School
Patrick Henry Elementary School |
299 | — | |
|
Middle School
Marshall Middle School |
299 | Not in DB | |
|
High School
Roosevelt High School |
299 | Not in DB | |
Property History
| DATE: | EVENT: | PRICE: | SOURCE: |
|---|---|---|---|
| 5 Jan, 2007 | Sold | $412,000 | MRED MLS |
| 19 Nov, 2006 | Under contract | $434,000 | MRED MLS |
| 18 Sep, 2006 | Listed for sale | $434,000 | MRED MLS |
| 25 Aug, 2014 | Sold | $365,000 | MRED MLS |
| 29 Jun, 2014 | Under contract | $375,000 | MRED MLS |
| 11 Jun, 2014 | Listed for sale | $375,000 | MRED MLS |
| 21 Aug, 2015 | Sold | $380,000 | MRED MLS |
| 10 Jul, 2015 | Under contract | $389,000 | MRED MLS |
| — | Last price change | $399,900 | MRED MLS |
| 7 May, 2015 | Listed for sale | $399,900 | MRED MLS |
| 17 Nov, 2023 | Sold | $522,000 | MRED MLS |
| 16 Oct, 2023 | Under contract | $525,000 | MRED MLS |
| — | Last price change | $544,900 | MRED MLS |
| 30 Aug, 2023 | Listed for sale | $575,000 | MRED MLS |
Room Specifics
Total Bedrooms: 4
Bedrooms Above Ground: 4
Bedrooms Below Ground: 0
Dimensions: —
Floor Type: Carpet
Dimensions: —
Floor Type: Hardwood
Dimensions: —
Floor Type: Hardwood
Full Bathrooms: 3
Bathroom Amenities: Whirlpool,Separate Shower,Soaking Tub
Bathroom in Basement: 1
Rooms: Balcony/Porch/Lanai,Deck,Foyer,Storage,Utility Room-Lower Level,Walk In Closet
Basement Description: Finished,Exterior Access
Other Specifics
| 1 | |
| Concrete Perimeter | |
| — | |
| Balcony, Deck, Storms/Screens | |
| Fenced Yard,Landscaped | |
| 30 X 125 | |
| — | |
| Full | |
| Vaulted/Cathedral Ceilings, Skylight(s), Hardwood Floors, First Floor Bedroom, First Floor Full Bath | |
| Range, Microwave, Dishwasher, Refrigerator, Washer, Dryer, Stainless Steel Appliance(s) | |
| Not in DB | |
| Sidewalks, Street Lights, Street Paved | |
| — | |
| — | |
| Gas Log, Gas Starter |
Tax History
| Year | Property Taxes |
|---|---|
| 2007 | $4,234 |
| 2014 | $5,476 |
| 2015 | $5,545 |
| 2023 | $9,460 |
Contact Agent
Nearby Similar Homes
Nearby Sold Comparables
Contact Agent
Listing Provided By
Jameson Sotheby's Intl Realty

