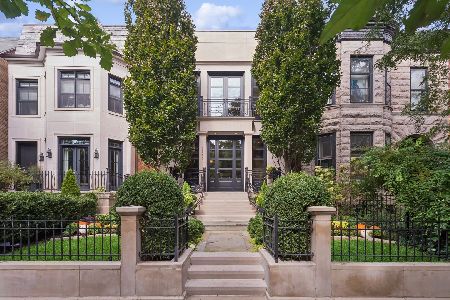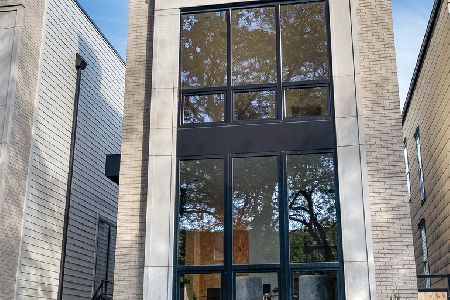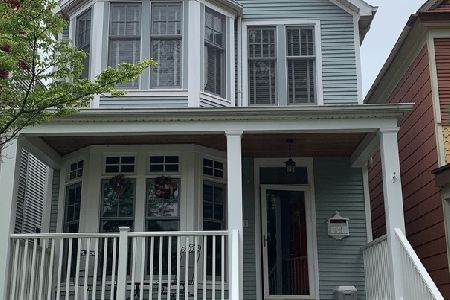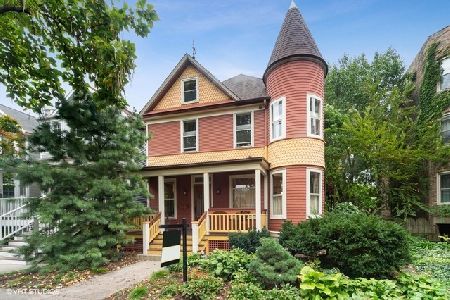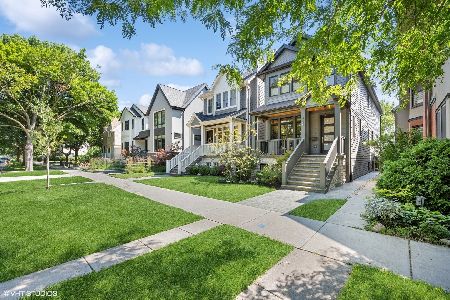4137 Paulina Street, Lake View, Chicago, Illinois 60613
$2,988,500
|
Sold
|
|
| Status: | Closed |
| Sqft: | 0 |
| Cost/Sqft: | — |
| Beds: | 6 |
| Baths: | 7 |
| Year Built: | 2018 |
| Property Taxes: | $7,917 |
| Days On Market: | 2092 |
| Lot Size: | 0,19 |
Description
Sold before print. Spectacular Custom Built home completed in 2018 on an enormous 50x165 foot lot. True suburban living in the city! 6,800 square feet of luxury featuring an open and airy floorplan, massive custom kitchen w/ commercial grade appliances, butler's pantry & built-in desks overlooking a generous great room & eating area, 4 large upstairs bedrooms & 3 baths plus laundry room with impressive master suite w/bay window, sep vanities & water closet plus oversized steam shower, finished attic space perfect for office/arts & crafts room, lower level w/ huge family room, game room, 2 add'l bedroom suites & exercise room/workshop. Unprecedented outdoor space includes a charming front porch, rear covered deck w/built-in heat lamps & TV, soccer field-sized back yard, & sport court. 3 car garage. Easy walking distance to public transportation, Southport Corridor, and award-winning Ravenswood Elementary!
Property Specifics
| Single Family | |
| — | |
| Queen Anne | |
| 2018 | |
| Full,English | |
| — | |
| No | |
| 0.19 |
| Cook | |
| — | |
| 0 / Not Applicable | |
| None | |
| Lake Michigan | |
| Public Sewer | |
| 10607097 | |
| 14184150050000 |
Nearby Schools
| NAME: | DISTRICT: | DISTANCE: | |
|---|---|---|---|
|
Grade School
Ravenswood Elementary School |
299 | — | |
|
Middle School
Ravenswood Elementary School |
299 | Not in DB | |
|
High School
Lake View High School |
299 | Not in DB | |
Property History
| DATE: | EVENT: | PRICE: | SOURCE: |
|---|---|---|---|
| 25 Mar, 2020 | Sold | $2,988,500 | MRED MLS |
| 12 Feb, 2020 | Under contract | $2,975,000 | MRED MLS |
| 12 Feb, 2020 | Listed for sale | $2,975,000 | MRED MLS |
Room Specifics
Total Bedrooms: 6
Bedrooms Above Ground: 6
Bedrooms Below Ground: 0
Dimensions: —
Floor Type: Hardwood
Dimensions: —
Floor Type: Carpet
Dimensions: —
Floor Type: Carpet
Dimensions: —
Floor Type: —
Dimensions: —
Floor Type: —
Full Bathrooms: 7
Bathroom Amenities: Whirlpool,Separate Shower,Steam Shower,Double Sink,Soaking Tub
Bathroom in Basement: 1
Rooms: Bedroom 5,Bedroom 6,Great Room,Foyer,Mud Room,Game Room,Exercise Room,Play Room,Terrace
Basement Description: Finished,Exterior Access
Other Specifics
| 2.5 | |
| Brick/Mortar | |
| Off Alley | |
| Deck, Patio, In Ground Pool | |
| Fenced Yard,Landscaped | |
| 50X166 | |
| — | |
| Full | |
| Vaulted/Cathedral Ceilings, Skylight(s), Hardwood Floors, Heated Floors | |
| Range, Microwave, Dishwasher, High End Refrigerator, Washer, Dryer, Disposal, Stainless Steel Appliance(s) | |
| Not in DB | |
| — | |
| — | |
| — | |
| — |
Tax History
| Year | Property Taxes |
|---|---|
| 2020 | $7,917 |
Contact Agent
Nearby Similar Homes
Nearby Sold Comparables
Contact Agent
Listing Provided By
Compass


