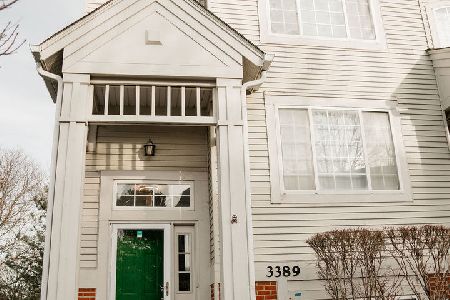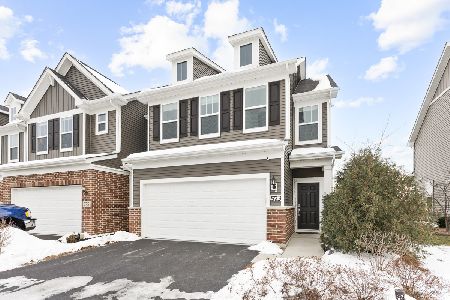4137 Winslow Court, Aurora, Illinois 60504
$385,000
|
Sold
|
|
| Status: | Closed |
| Sqft: | 1,800 |
| Cost/Sqft: | $208 |
| Beds: | 3 |
| Baths: | 3 |
| Year Built: | 2020 |
| Property Taxes: | $0 |
| Days On Market: | 1741 |
| Lot Size: | 0,00 |
Description
Welcome to Gramercy Square of Aurora featuring Naperville Schools. Enjoy this READY TO MOVE IN, one year old NEW CONSTRUCTION Townhome in a fabulous location to schools, shops, train, parks, paths, ponds and more! This two story Charlestown Collection Braeden Model features 9 Ft. Ceilings with an expansive Great Room that is sure to WOW your guests! Beautifully designed kitchen with Quartz Countertops, extra large Island with Breakfast Bar Seating, 42" White Soft Close Cabinetry, Recessed Lighting with additional lighting fixtures in today's trend, Engineered Hardwood Flooring, and Stainless Steel Appliances. The upper level is home to two spacious secondary bedrooms, hall bath, and laundry room. The beautiful Master Suite is enhanced with a dual sink raised vanity and fully tiled double shower. This model also features a rare Full Basement with full bathroom rough-in for your finishing touches. Smart Home Technology, cement exterior patio and more. This home has a 15-Year Transferrable Structural Warranty and is "Whole Home" Certified! Contact me today for your private showing!!
Property Specifics
| Condos/Townhomes | |
| 2 | |
| — | |
| 2020 | |
| Full | |
| BRAEDEN - A | |
| No | |
| — |
| Du Page | |
| Gramercy Square | |
| 187 / Monthly | |
| Insurance,Exterior Maintenance,Lawn Care,Snow Removal | |
| Public | |
| Public Sewer | |
| 11055688 | |
| 0728403036 |
Nearby Schools
| NAME: | DISTRICT: | DISTANCE: | |
|---|---|---|---|
|
Grade School
Gombert Elementary School |
204 | — | |
|
Middle School
Still Middle School |
204 | Not in DB | |
|
High School
Waubonsie Valley High School |
204 | Not in DB | |
Property History
| DATE: | EVENT: | PRICE: | SOURCE: |
|---|---|---|---|
| 26 May, 2021 | Sold | $385,000 | MRED MLS |
| 20 Apr, 2021 | Under contract | $375,000 | MRED MLS |
| 16 Apr, 2021 | Listed for sale | $375,000 | MRED MLS |
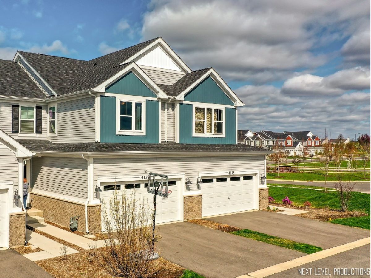
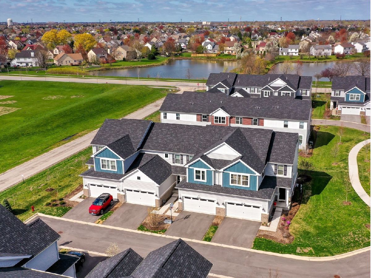
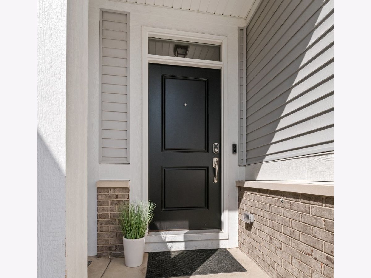
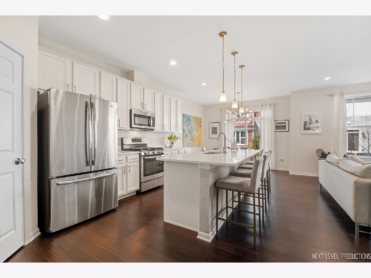
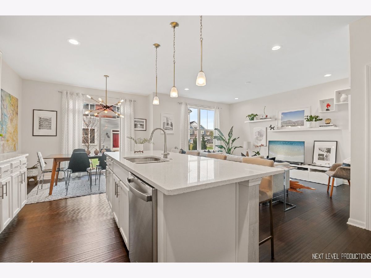
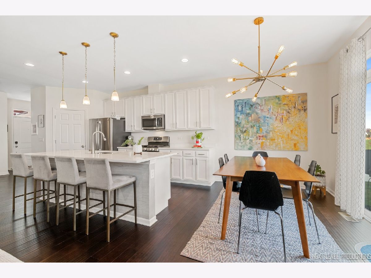
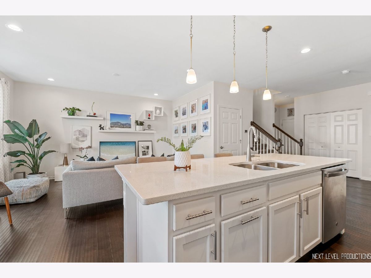
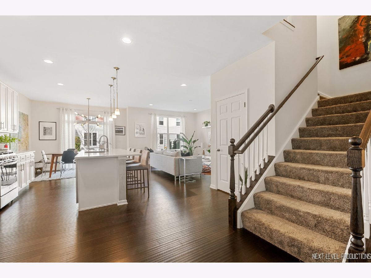
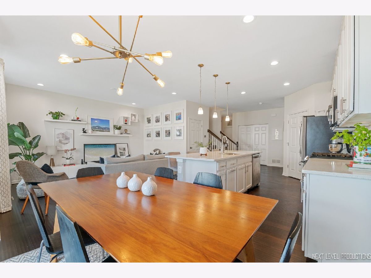
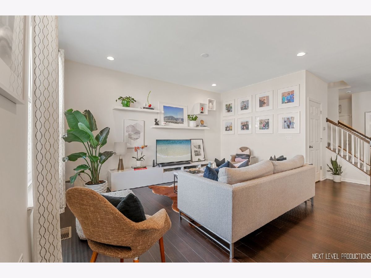
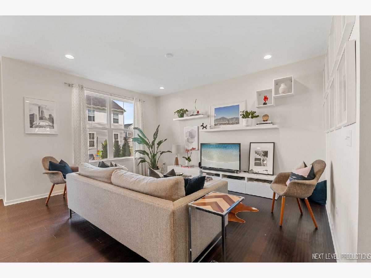
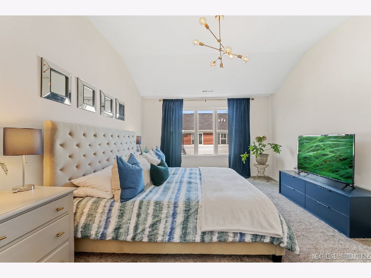
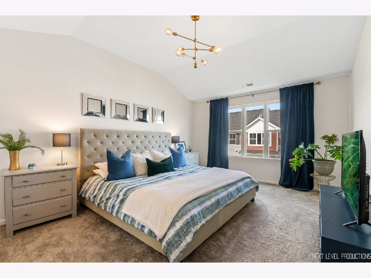
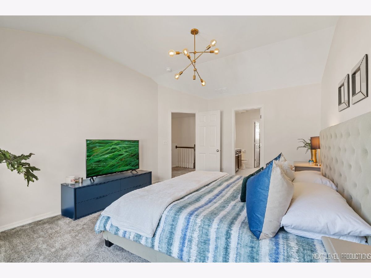
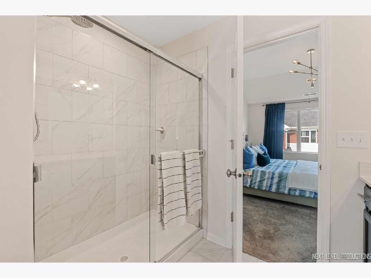
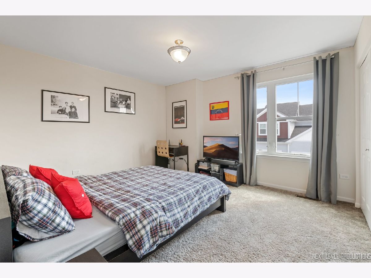
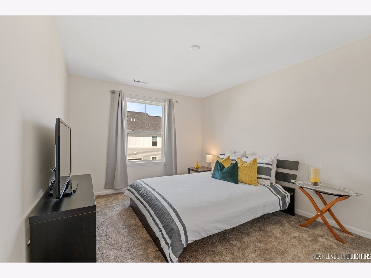
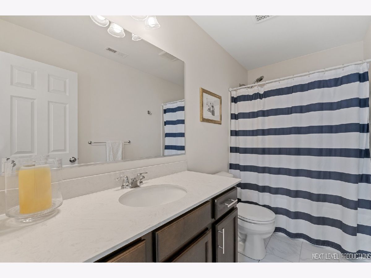
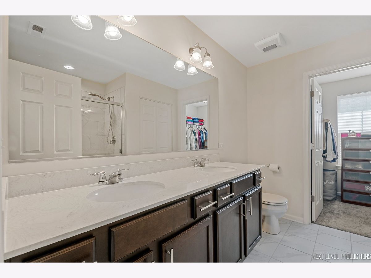
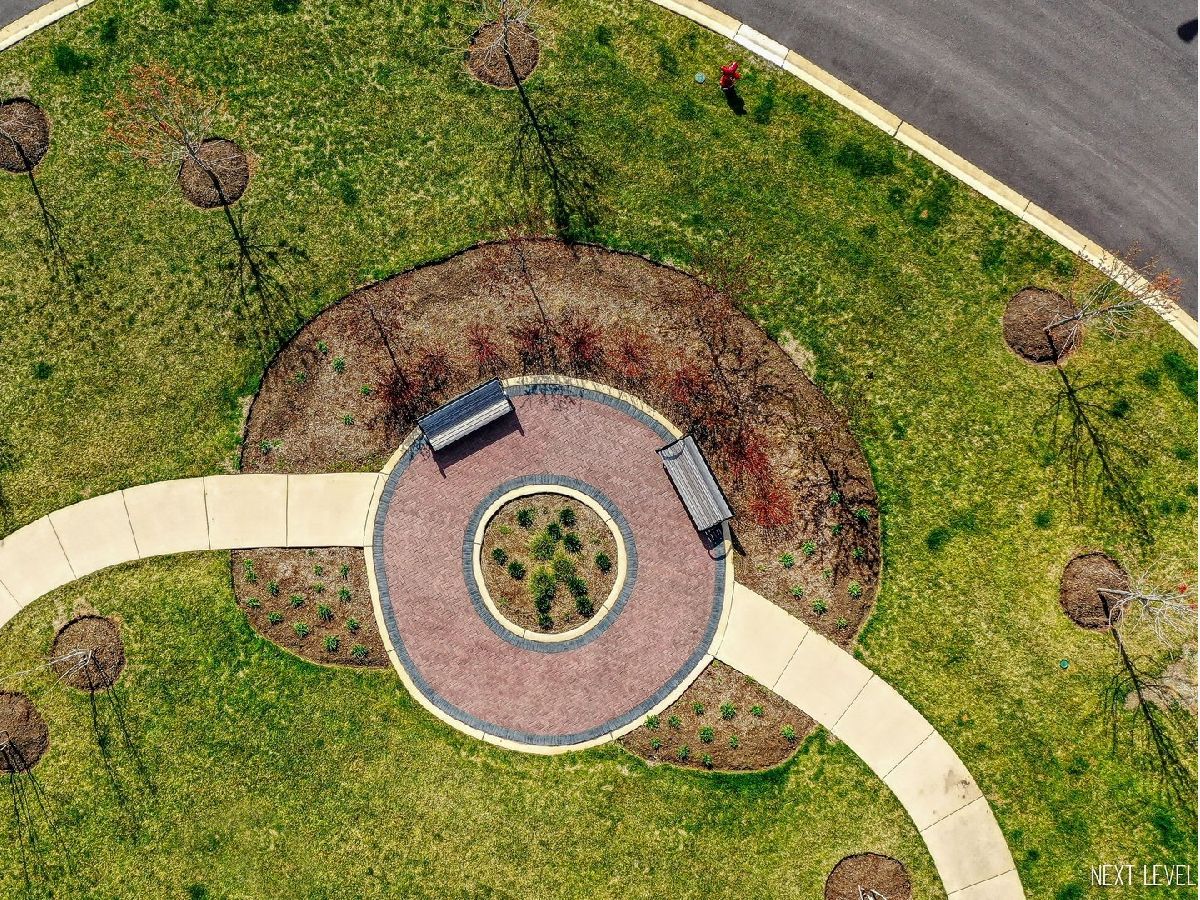
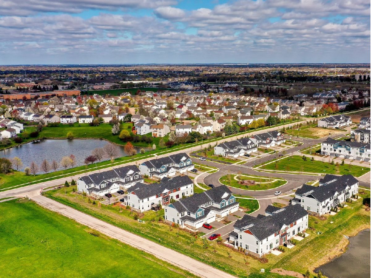
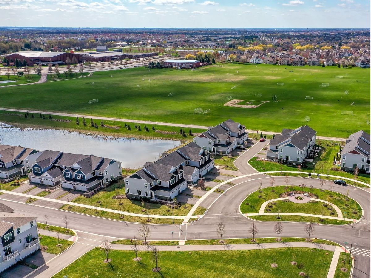
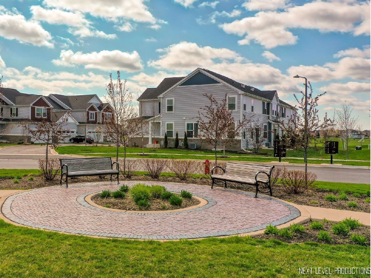
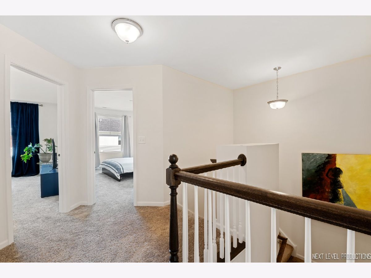
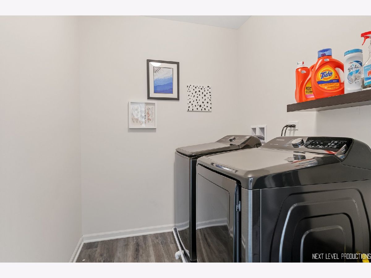
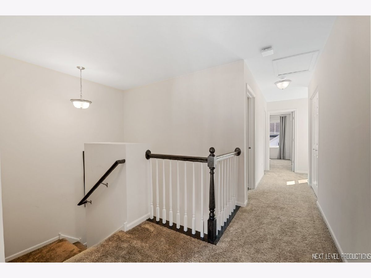
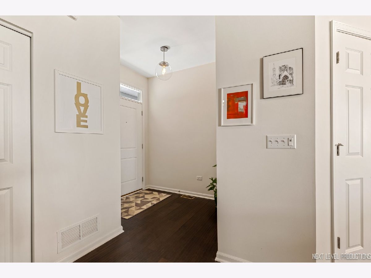
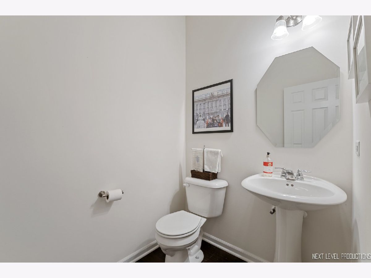
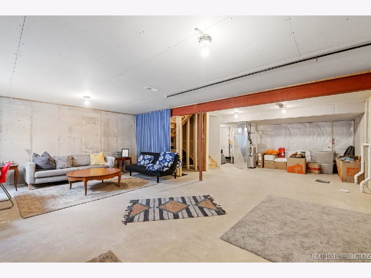
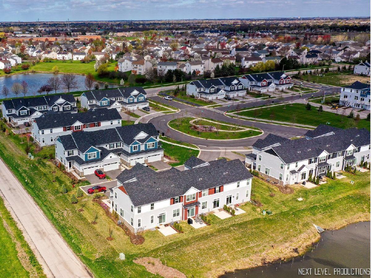
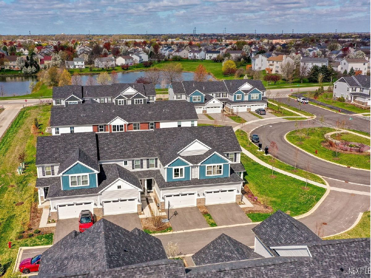
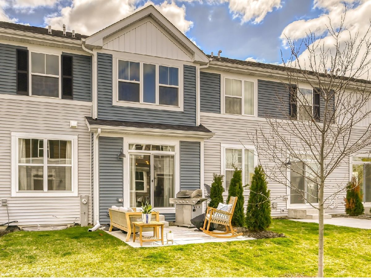
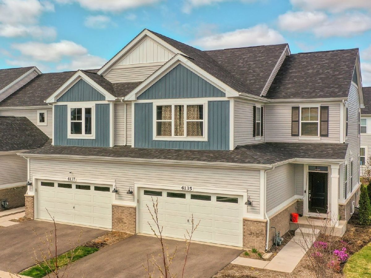
Room Specifics
Total Bedrooms: 3
Bedrooms Above Ground: 3
Bedrooms Below Ground: 0
Dimensions: —
Floor Type: Carpet
Dimensions: —
Floor Type: Carpet
Full Bathrooms: 3
Bathroom Amenities: Separate Shower,Double Sink
Bathroom in Basement: 0
Rooms: No additional rooms
Basement Description: Unfinished,Bathroom Rough-In
Other Specifics
| 2 | |
| Concrete Perimeter | |
| Asphalt | |
| Patio, Storms/Screens | |
| Cul-De-Sac,Views,Sidewalks,Streetlights | |
| 53X24 | |
| — | |
| Full | |
| Vaulted/Cathedral Ceilings, Hardwood Floors, Second Floor Laundry, Walk-In Closet(s), Ceilings - 9 Foot | |
| Range, Microwave, Dishwasher, Washer, Dryer, Disposal, Stainless Steel Appliance(s) | |
| Not in DB | |
| — | |
| — | |
| Patio, School Bus | |
| — |
Tax History
| Year | Property Taxes |
|---|
Contact Agent
Nearby Similar Homes
Nearby Sold Comparables
Contact Agent
Listing Provided By
john greene, Realtor

