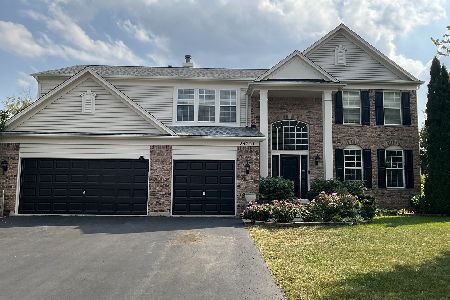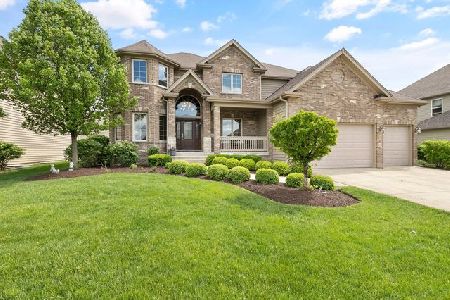4143 Callery Road, Naperville, Illinois 60564
$565,000
|
Sold
|
|
| Status: | Closed |
| Sqft: | 3,600 |
| Cost/Sqft: | $161 |
| Beds: | 5 |
| Baths: | 5 |
| Year Built: | 2007 |
| Property Taxes: | $13,661 |
| Days On Market: | 5162 |
| Lot Size: | 0,00 |
Description
Owners spared no expense! Quality Claybridge in desirable Ashwood Creek boasting $8M Pool/Clubhouse & Neuqua Valley HS! Open floor plan,iron balusters,gourmet kitchen w/furniture-quality Amish maple cabinets,granite,SS appl,island seating,mud rm w/lockers,2nd fl lndry. WOW walk-out basmt: Pub-style bricked bar area,media & rec & add'l bedrm & full bth! Extensive landsc,brick paver,premium lot & walk to 77 acre Park!
Property Specifics
| Single Family | |
| — | |
| Traditional | |
| 2007 | |
| Full,Walkout | |
| BELLAGIO M | |
| No | |
| 0 |
| Will | |
| Ashwood Creek | |
| 1460 / Annual | |
| Clubhouse,Pool | |
| Lake Michigan,Public | |
| Public Sewer | |
| 07909731 | |
| 0701202060110000 |
Nearby Schools
| NAME: | DISTRICT: | DISTANCE: | |
|---|---|---|---|
|
Grade School
Peterson Elementary School |
204 | — | |
|
Middle School
Crone Middle School |
204 | Not in DB | |
|
High School
Neuqua Valley High School |
204 | Not in DB | |
Property History
| DATE: | EVENT: | PRICE: | SOURCE: |
|---|---|---|---|
| 7 Jul, 2008 | Sold | $747,048 | MRED MLS |
| 8 Apr, 2008 | Under contract | $699,900 | MRED MLS |
| — | Last price change | $729,900 | MRED MLS |
| 11 Sep, 2007 | Listed for sale | $729,900 | MRED MLS |
| 16 Aug, 2010 | Sold | $662,500 | MRED MLS |
| 15 Jul, 2010 | Under contract | $700,000 | MRED MLS |
| — | Last price change | $710,000 | MRED MLS |
| 20 May, 2010 | Listed for sale | $729,900 | MRED MLS |
| 2 Apr, 2012 | Sold | $565,000 | MRED MLS |
| 3 Feb, 2012 | Under contract | $579,900 | MRED MLS |
| — | Last price change | $599,000 | MRED MLS |
| 23 Sep, 2011 | Listed for sale | $650,000 | MRED MLS |
Room Specifics
Total Bedrooms: 5
Bedrooms Above Ground: 5
Bedrooms Below Ground: 0
Dimensions: —
Floor Type: Carpet
Dimensions: —
Floor Type: Carpet
Dimensions: —
Floor Type: Carpet
Dimensions: —
Floor Type: —
Full Bathrooms: 5
Bathroom Amenities: Whirlpool,Separate Shower,Double Sink
Bathroom in Basement: 1
Rooms: Bedroom 5,Den,Foyer,Mud Room,Recreation Room,Sun Room
Basement Description: Finished
Other Specifics
| 3 | |
| — | |
| Asphalt | |
| Deck, Brick Paver Patio, Storms/Screens | |
| Landscaped | |
| 73X158X65X45X149 | |
| — | |
| Full | |
| Vaulted/Cathedral Ceilings, Bar-Wet, Hardwood Floors, Second Floor Laundry | |
| Double Oven, Dishwasher, Refrigerator, Disposal, Stainless Steel Appliance(s) | |
| Not in DB | |
| Clubhouse, Pool, Sidewalks, Street Lights | |
| — | |
| — | |
| Wood Burning, Gas Starter |
Tax History
| Year | Property Taxes |
|---|---|
| 2010 | $14,023 |
| 2012 | $13,661 |
Contact Agent
Nearby Similar Homes
Nearby Sold Comparables
Contact Agent
Listing Provided By
Baird & Warner










