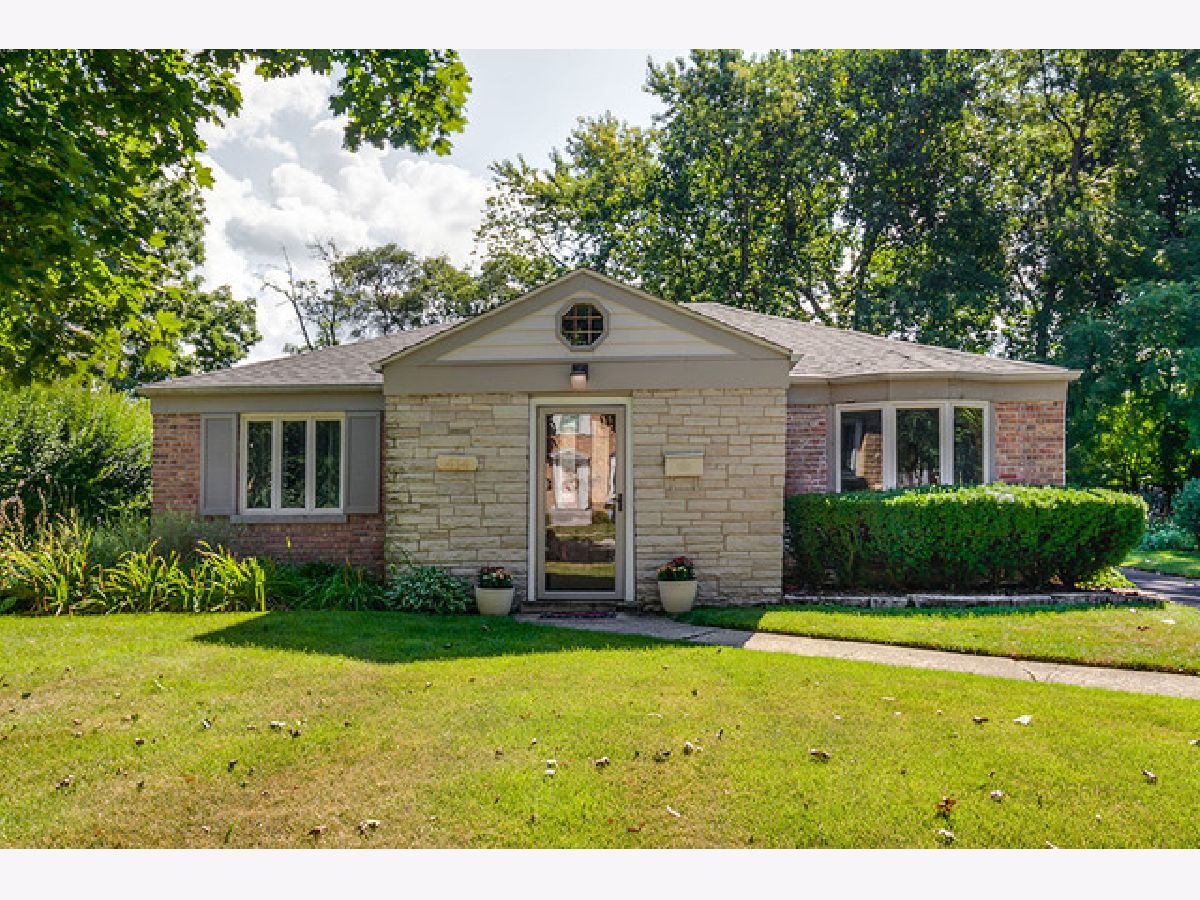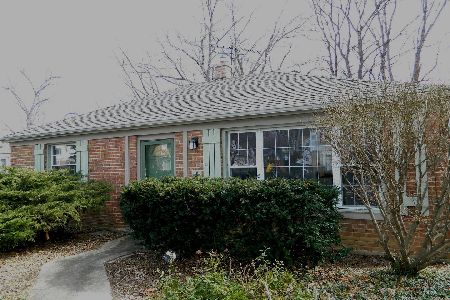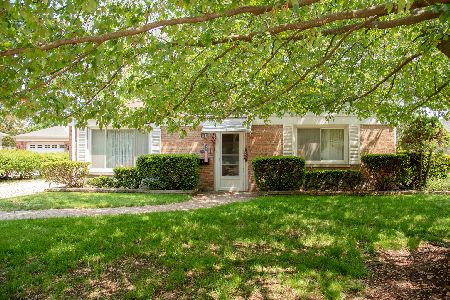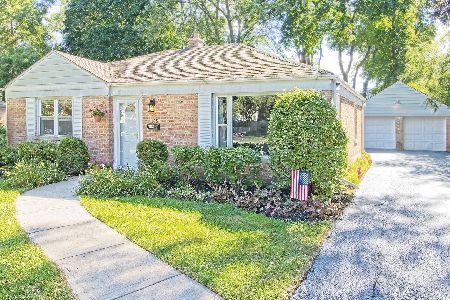414 7th Avenue, Libertyville, Illinois 60048
$248,000
|
Sold
|
|
| Status: | Closed |
| Sqft: | 996 |
| Cost/Sqft: | $276 |
| Beds: | 2 |
| Baths: | 1 |
| Year Built: | 1948 |
| Property Taxes: | $6,479 |
| Days On Market: | 1935 |
| Lot Size: | 0,22 |
Description
Just a short walk to award winning Copeland School this all brick ranch awaits. Bright open living/dining room combo is open to the updated kitchen with cream cabinets with crowned uppers, granite counters, quality Whirlpool stainless steel appliances, planning desk, and vaulted ceiling with skylights for an abundance of natural light. Main bedroom and 2nd bedroom both with generous closet space and just steps away from the full bath. Large partially fenced back yard with patio and brick garage. Close to train, town, shopping, and restaurants.
Property Specifics
| Single Family | |
| — | |
| Ranch | |
| 1948 | |
| None | |
| — | |
| No | |
| 0.22 |
| Lake | |
| — | |
| 0 / Not Applicable | |
| None | |
| Public | |
| Public Sewer | |
| 10811384 | |
| 11221030310000 |
Nearby Schools
| NAME: | DISTRICT: | DISTANCE: | |
|---|---|---|---|
|
Grade School
Copeland Manor Elementary School |
70 | — | |
|
Middle School
Highland Middle School |
70 | Not in DB | |
|
High School
Libertyville High School |
128 | Not in DB | |
Property History
| DATE: | EVENT: | PRICE: | SOURCE: |
|---|---|---|---|
| 10 Jul, 2013 | Sold | $140,520 | MRED MLS |
| 17 Jun, 2013 | Under contract | $100,000 | MRED MLS |
| 13 Jun, 2013 | Listed for sale | $100,000 | MRED MLS |
| 18 Dec, 2013 | Sold | $215,000 | MRED MLS |
| 8 Nov, 2013 | Under contract | $219,900 | MRED MLS |
| — | Last price change | $222,900 | MRED MLS |
| 24 Sep, 2013 | Listed for sale | $228,900 | MRED MLS |
| 17 Sep, 2020 | Sold | $248,000 | MRED MLS |
| 14 Aug, 2020 | Under contract | $274,900 | MRED MLS |
| 8 Aug, 2020 | Listed for sale | $274,900 | MRED MLS |

Room Specifics
Total Bedrooms: 2
Bedrooms Above Ground: 2
Bedrooms Below Ground: 0
Dimensions: —
Floor Type: Carpet
Full Bathrooms: 1
Bathroom Amenities: —
Bathroom in Basement: 0
Rooms: No additional rooms
Basement Description: Slab
Other Specifics
| 1 | |
| — | |
| Asphalt | |
| Patio | |
| — | |
| 70X140 | |
| — | |
| None | |
| Vaulted/Cathedral Ceilings, Skylight(s), First Floor Bedroom, First Floor Laundry, First Floor Full Bath | |
| Range, Microwave, Dishwasher, Refrigerator, Washer, Dryer, Disposal, Stainless Steel Appliance(s), Wine Refrigerator | |
| Not in DB | |
| Curbs, Sidewalks, Street Lights, Street Paved | |
| — | |
| — | |
| — |
Tax History
| Year | Property Taxes |
|---|---|
| 2013 | $5,252 |
| 2013 | $4,634 |
| 2020 | $6,479 |
Contact Agent
Nearby Similar Homes
Nearby Sold Comparables
Contact Agent
Listing Provided By
RE/MAX Suburban











