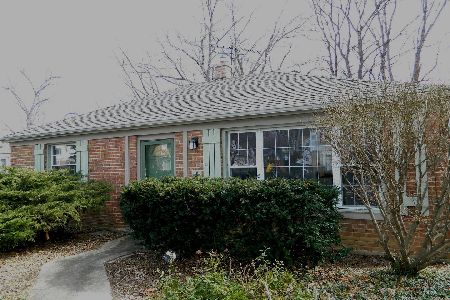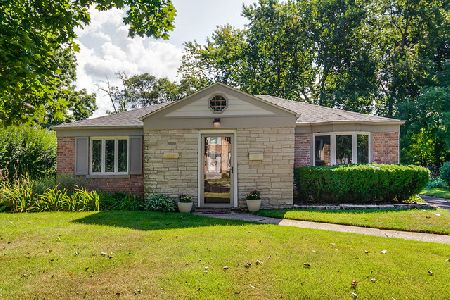428 7th Avenue, Libertyville, Illinois 60048
$280,000
|
Sold
|
|
| Status: | Closed |
| Sqft: | 1,327 |
| Cost/Sqft: | $215 |
| Beds: | 3 |
| Baths: | 1 |
| Year Built: | 1948 |
| Property Taxes: | $3,340 |
| Days On Market: | 1922 |
| Lot Size: | 0,26 |
Description
This is one absolutely charming home! This three bedroom and one bath brick Copeland Manor Ranch is located nearby award winning Copeland Elementary School. Not only is this a short walk from a wonderful play park, a golf course and tennis courts but is also located down the road from beautiful Des Plaines River. The home itself is cute as could be and features many new upgrades. There is NEW paint throughout the home, along with NEW flooring. It has been meticulously maintained with a NEW furnace, and NEW water heater. The huge Master bedroom has East facing winows for early morning natural light to ease you into the day. After you awaken, you can enjoy your coffee in the stunning Four Seasons room with slider. The oversized partially fenced yard has been lovingly landscaped to enhance the beauty. There is a full two car brick garage for vehicles, toys, and equipment! This is truly a home not to miss, schedule your showing asap
Property Specifics
| Single Family | |
| — | |
| Ranch | |
| 1948 | |
| None | |
| RANCH | |
| No | |
| 0.26 |
| Lake | |
| — | |
| — / Not Applicable | |
| None | |
| Public | |
| Public Sewer | |
| 10825831 | |
| 11221030330000 |
Nearby Schools
| NAME: | DISTRICT: | DISTANCE: | |
|---|---|---|---|
|
Grade School
Copeland Manor Elementary School |
70 | — | |
|
Middle School
Highland Middle School |
70 | Not in DB | |
|
High School
Libertyville High School |
128 | Not in DB | |
Property History
| DATE: | EVENT: | PRICE: | SOURCE: |
|---|---|---|---|
| 2 Oct, 2020 | Sold | $280,000 | MRED MLS |
| 29 Aug, 2020 | Under contract | $284,900 | MRED MLS |
| 20 Aug, 2020 | Listed for sale | $284,900 | MRED MLS |
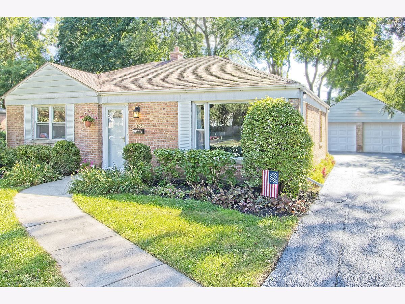
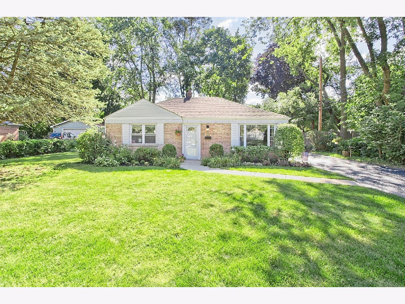
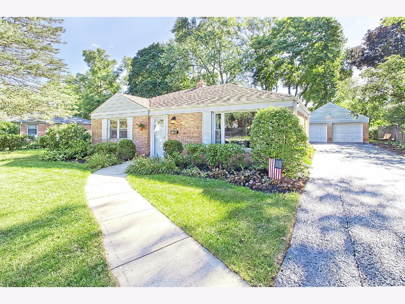
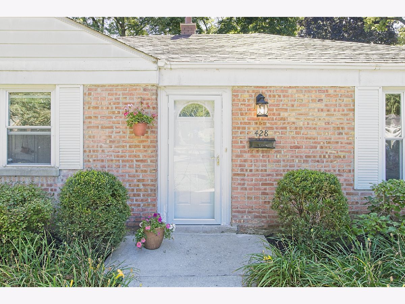
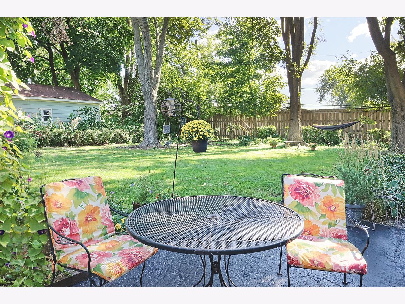
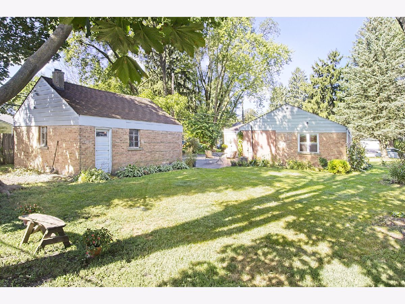
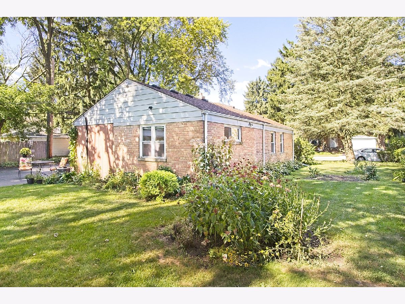
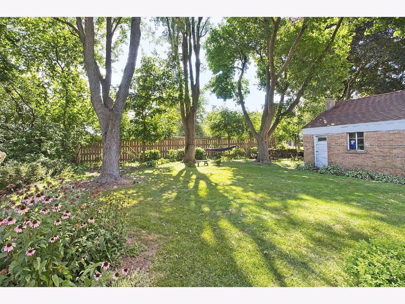
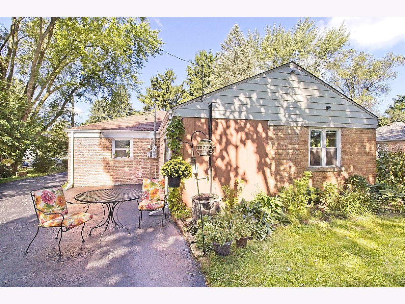
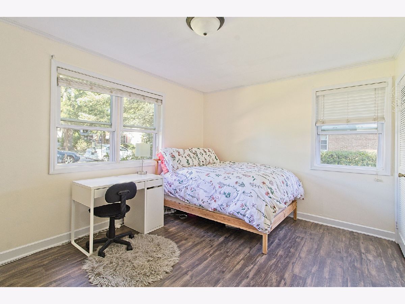
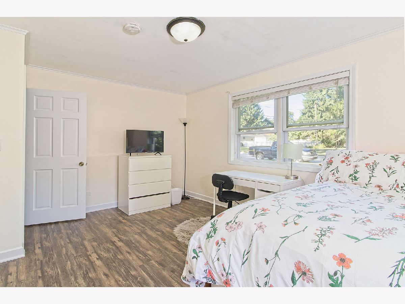
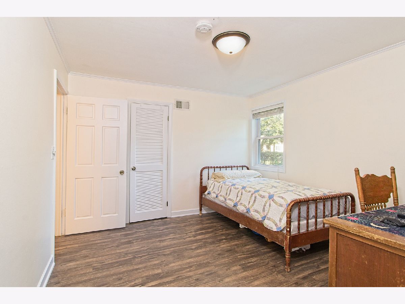
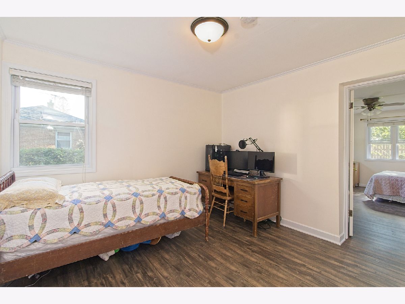
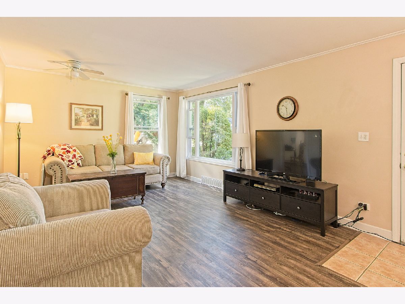
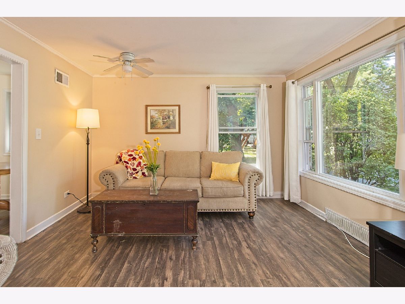
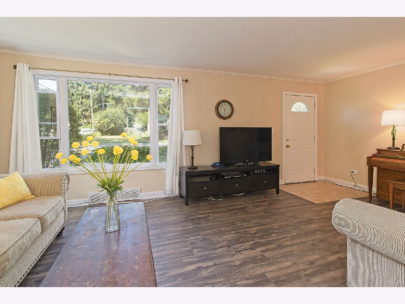
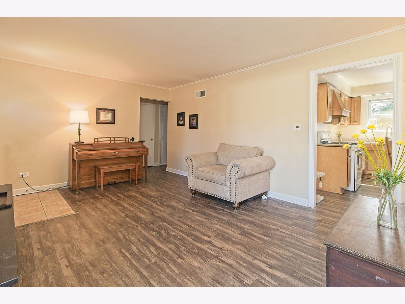
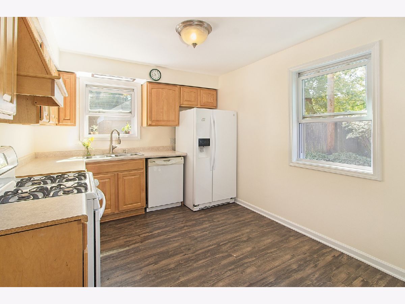
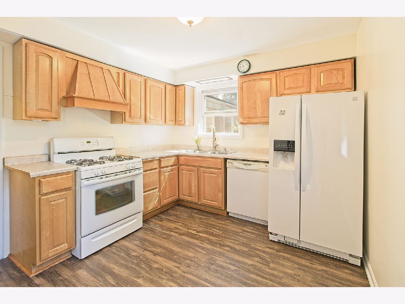
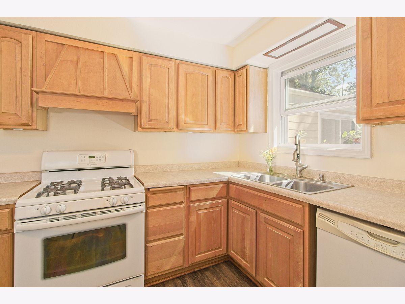
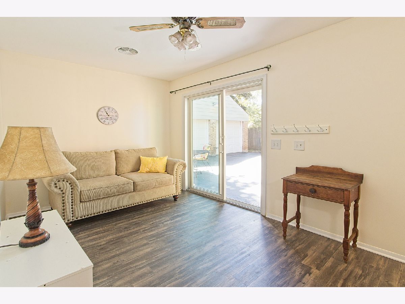
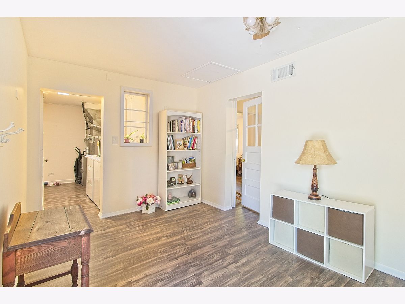
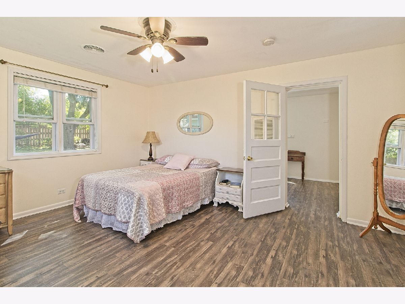
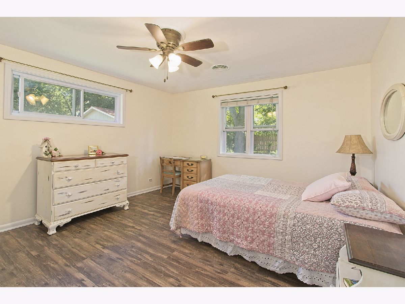
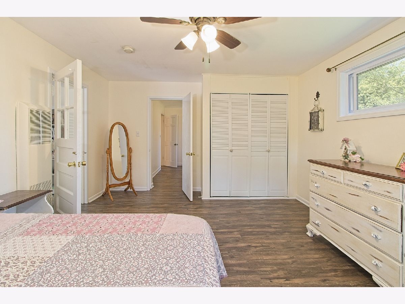
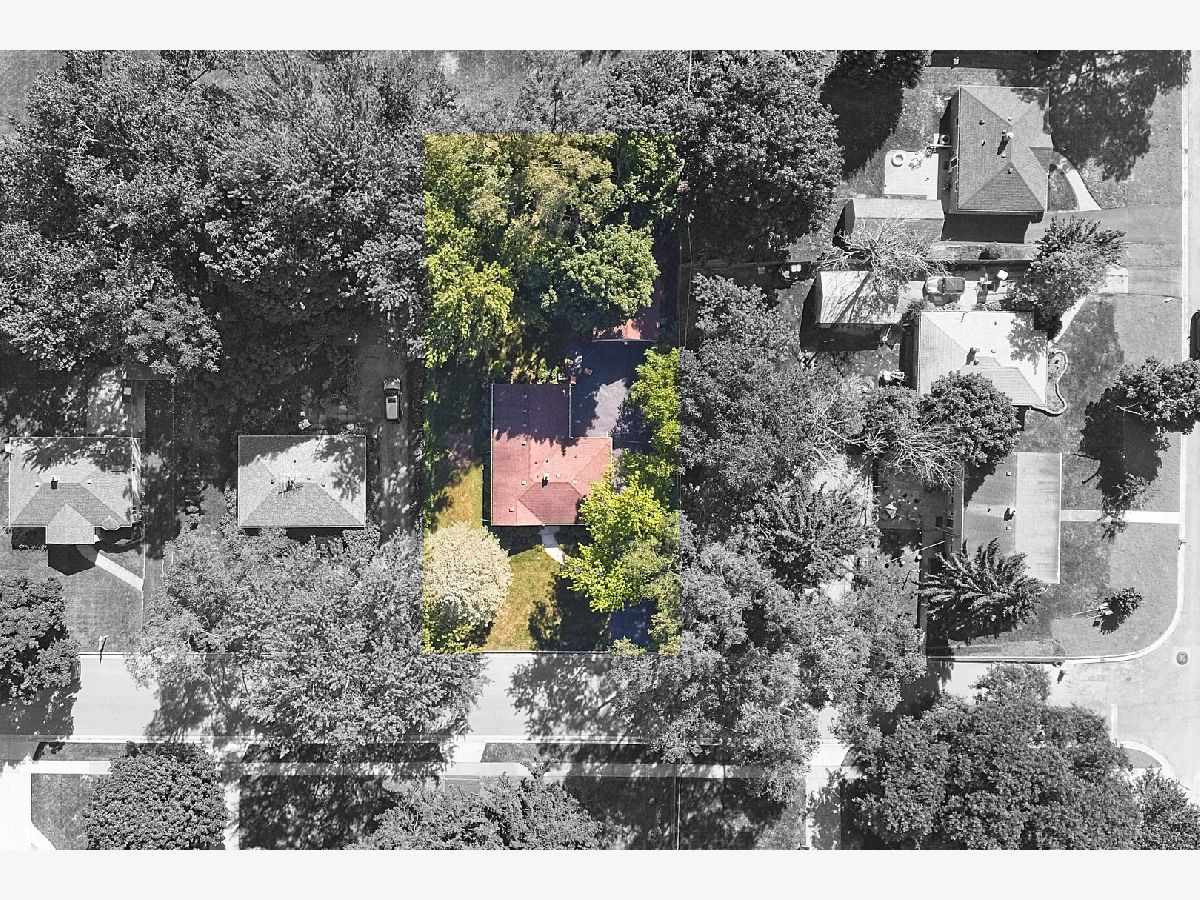
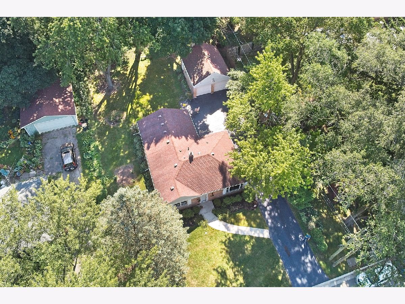
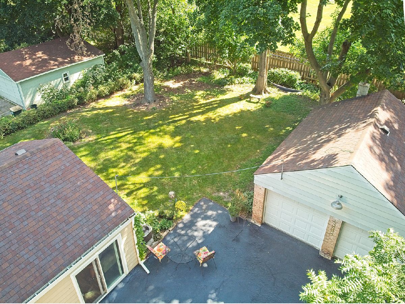
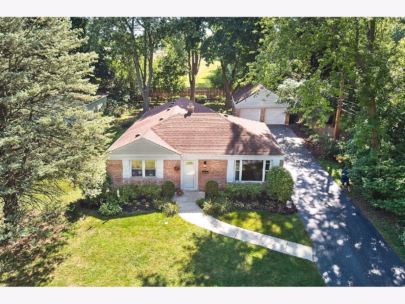
Room Specifics
Total Bedrooms: 3
Bedrooms Above Ground: 3
Bedrooms Below Ground: 0
Dimensions: —
Floor Type: Vinyl
Dimensions: —
Floor Type: Vinyl
Full Bathrooms: 1
Bathroom Amenities: —
Bathroom in Basement: 0
Rooms: Office
Basement Description: Slab
Other Specifics
| 2 | |
| Concrete Perimeter | |
| Asphalt | |
| — | |
| — | |
| 140X79 | |
| — | |
| None | |
| Wood Laminate Floors, First Floor Bedroom, First Floor Laundry, First Floor Full Bath | |
| Range, Dishwasher, Refrigerator, Washer, Dryer, Range Hood | |
| Not in DB | |
| — | |
| — | |
| — | |
| — |
Tax History
| Year | Property Taxes |
|---|---|
| 2020 | $3,340 |
Contact Agent
Nearby Similar Homes
Nearby Sold Comparables
Contact Agent
Listing Provided By
Keller Williams North Shore West






