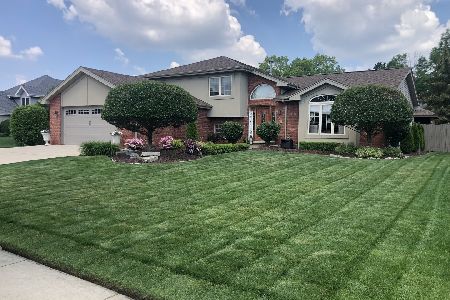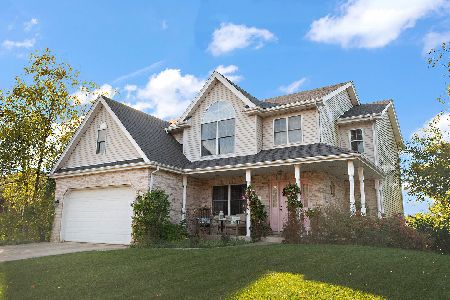414 Apache Drive, New Lenox, Illinois 60451
$338,400
|
Sold
|
|
| Status: | Closed |
| Sqft: | 2,350 |
| Cost/Sqft: | $144 |
| Beds: | 4 |
| Baths: | 3 |
| Year Built: | 2000 |
| Property Taxes: | $7,422 |
| Days On Market: | 2818 |
| Lot Size: | 0,00 |
Description
WOW!! So much to offer new buyers of this lovely maint-free home! Front of home has gorgeous new front landscaping-paver brick walkway& stone wall w/fountain* Other updates inc. brand new roof, all windows within past 3 years (except in liv rm & over front dr), CA & furnace - 2010, HWH -2013, new water softener, brand new 24' round pool, Humidifier -1 yr! Much updating done in all baths w/granite, porcelain/ceramic tile, new sinks, vanities. Bamboo flooring in liv rm & upstairs bedrms* Extra lg country eat-in kitchen with vaulted ceiling * Great family rm w/new carpet, flr-to-ceiling brick FP and pretty white wainscoting* A 4th bedrm, beautiful all-updated 3/4 bath and nicely fin. ldy rm also on Fam Rm level* New carpet-stairs to upper 3 bedrms*Master bedrm -walk-in closet & remodeled bath w/new tile, granite & more* Basement is nicely finished w/2 more bedrms or dens,etc. Backyard-fenced w/patio*Sprinkler syst in front*New front, patio, & gar drs* Add'l pking added to driveway!
Property Specifics
| Single Family | |
| — | |
| — | |
| 2000 | |
| Partial | |
| — | |
| No | |
| — |
| Will | |
| Thunder Ridge | |
| 0 / Not Applicable | |
| None | |
| Public | |
| Public Sewer | |
| 09953909 | |
| 1508081080310000 |
Property History
| DATE: | EVENT: | PRICE: | SOURCE: |
|---|---|---|---|
| 29 Jun, 2018 | Sold | $338,400 | MRED MLS |
| 30 May, 2018 | Under contract | $338,400 | MRED MLS |
| — | Last price change | $335,900 | MRED MLS |
| 17 May, 2018 | Listed for sale | $335,900 | MRED MLS |
Room Specifics
Total Bedrooms: 6
Bedrooms Above Ground: 4
Bedrooms Below Ground: 2
Dimensions: —
Floor Type: Other
Dimensions: —
Floor Type: Other
Dimensions: —
Floor Type: Carpet
Dimensions: —
Floor Type: —
Dimensions: —
Floor Type: —
Full Bathrooms: 3
Bathroom Amenities: Separate Shower
Bathroom in Basement: 0
Rooms: Bedroom 5,Bedroom 6
Basement Description: Finished,Sub-Basement
Other Specifics
| 2 | |
| — | |
| Concrete | |
| Patio, Above Ground Pool, Storms/Screens | |
| Fenced Yard | |
| 78X124X79X124 | |
| — | |
| Full | |
| Vaulted/Cathedral Ceilings, First Floor Bedroom, First Floor Laundry, First Floor Full Bath | |
| Range, Microwave, Dishwasher, Refrigerator, Washer, Dryer | |
| Not in DB | |
| Sidewalks, Street Lights, Street Paved | |
| — | |
| — | |
| Wood Burning, Attached Fireplace Doors/Screen |
Tax History
| Year | Property Taxes |
|---|---|
| 2018 | $7,422 |
Contact Agent
Nearby Similar Homes
Nearby Sold Comparables
Contact Agent
Listing Provided By
RE/MAX Synergy






