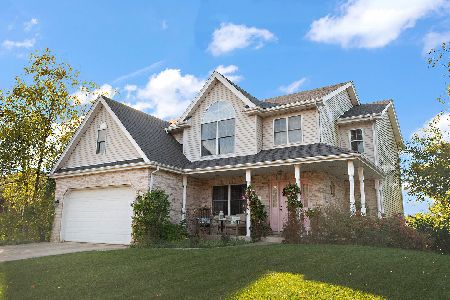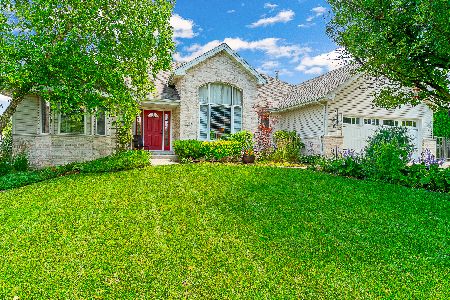500 Apache Drive, New Lenox, Illinois 60451
$410,000
|
Sold
|
|
| Status: | Closed |
| Sqft: | 2,900 |
| Cost/Sqft: | $138 |
| Beds: | 3 |
| Baths: | 3 |
| Year Built: | 2001 |
| Property Taxes: | $8,484 |
| Days On Market: | 1691 |
| Lot Size: | 0,22 |
Description
Pristine property inside and out. Loaded with many amenities. Quite possible the finest property available in the sought out Thunder Ridge Subdivision of New Lenox. All New Lenox Schools. 3 bedrooms and 3 full baths compliment the split level home with an attached 2.5 car finished heated garage with floating shelves, EDO and whole house vacuum with a security system. Master bedroom with trayed ceiling, walk-in closet and a full master bath with a soaker tub and separate shower. Huge country kitchen with breakfast bar, loaded with cabinets, granite counter tops. Includes all kitchen appliances with washer and dryer. Sub-Basement is totally finished with additional separate heater and additional sump pump with battery back up system and an additional storage/mechanicals room. Roof is 2 years new. Low maintenance top of the line lawn sprinkler system with all convenient interior valve controls. Vaulted ceilings on the main level with an open concept to a spacious family room with gas fireplace. Separate mud/laundry room off garage entrance. Professionally landscaped and manicured yard, all concrete driveway with additional side drive apron to rear yard. The back yard is the entertainers dream....Paver patio with zero level lights, oversized deck, swimming pool, cabana bar with stools, a grand 2-story barn shed and a fully fenced yard. This home is move in ready and a must see today.
Property Specifics
| Single Family | |
| — | |
| Quad Level | |
| 2001 | |
| Full | |
| — | |
| No | |
| 0.22 |
| Will | |
| Thunder Ridge | |
| 0 / Not Applicable | |
| None | |
| Public | |
| Public Sewer | |
| 11119262 | |
| 1508081080300000 |
Nearby Schools
| NAME: | DISTRICT: | DISTANCE: | |
|---|---|---|---|
|
Grade School
Haines Elementary School |
122 | — | |
|
Middle School
Liberty Junior High School |
122 | Not in DB | |
|
High School
Lincoln-way West High School |
210 | Not in DB | |
Property History
| DATE: | EVENT: | PRICE: | SOURCE: |
|---|---|---|---|
| 12 Aug, 2021 | Sold | $410,000 | MRED MLS |
| 22 Jun, 2021 | Under contract | $398,900 | MRED MLS |
| 17 Jun, 2021 | Listed for sale | $398,900 | MRED MLS |
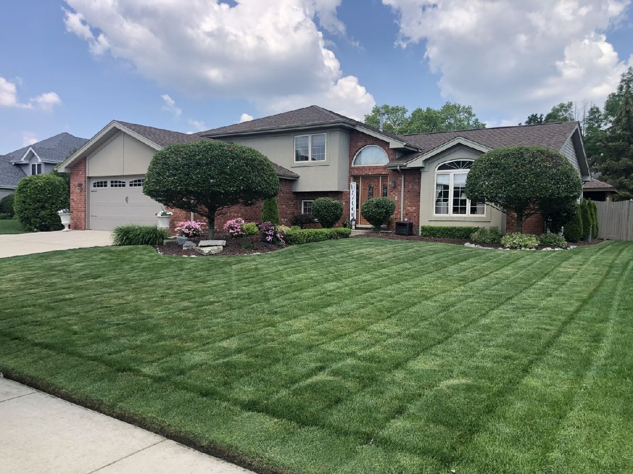
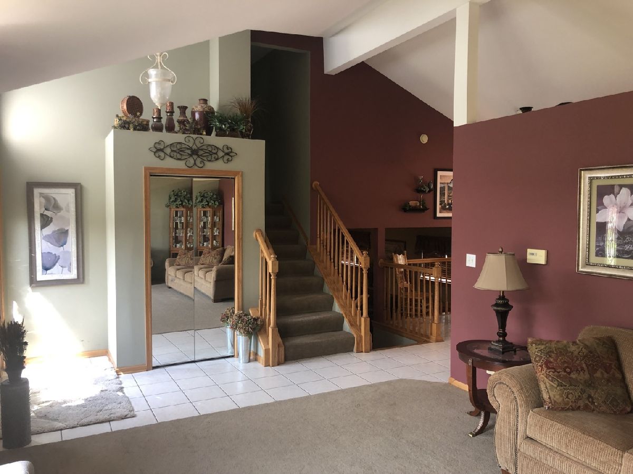
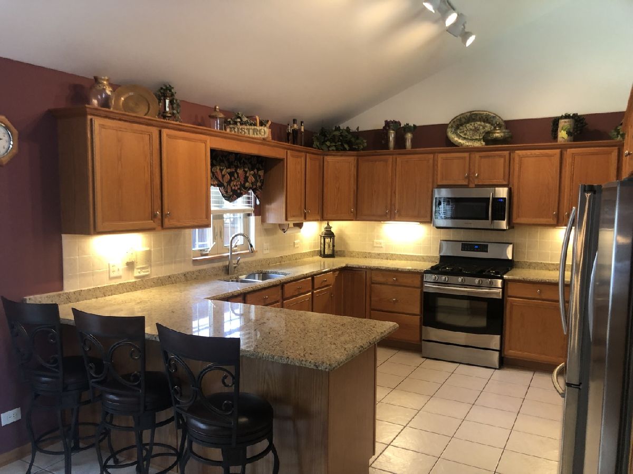
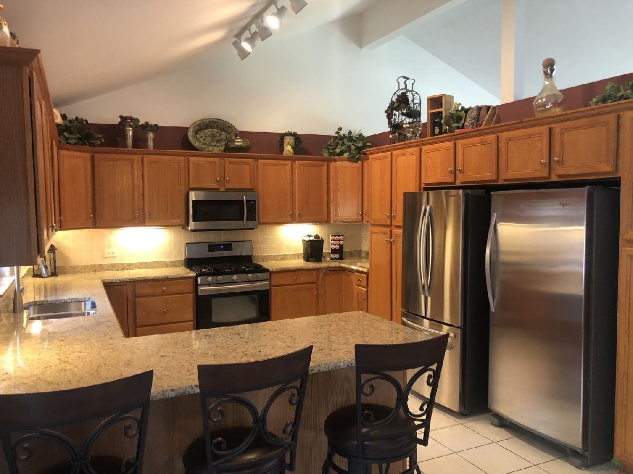
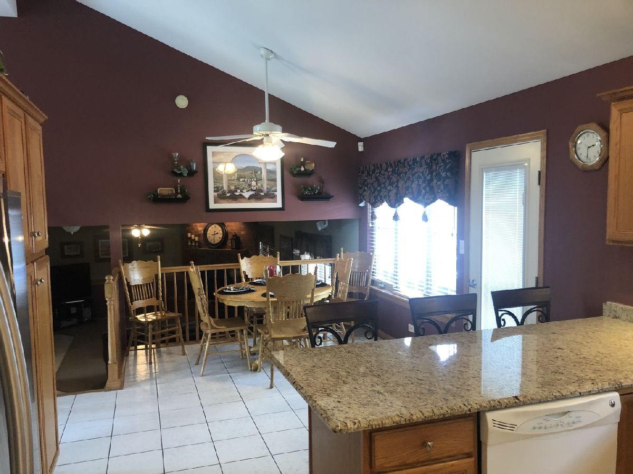
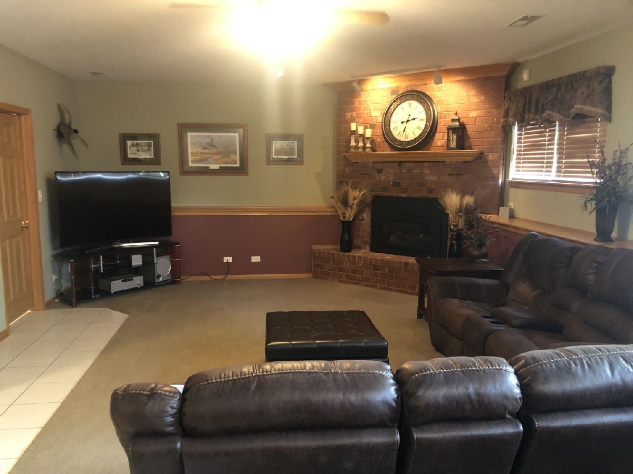

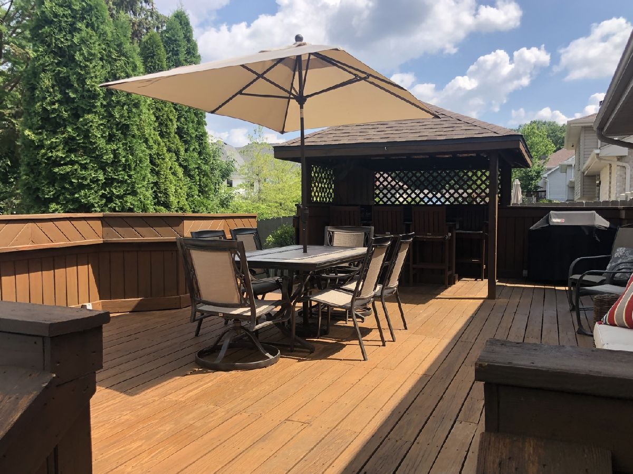


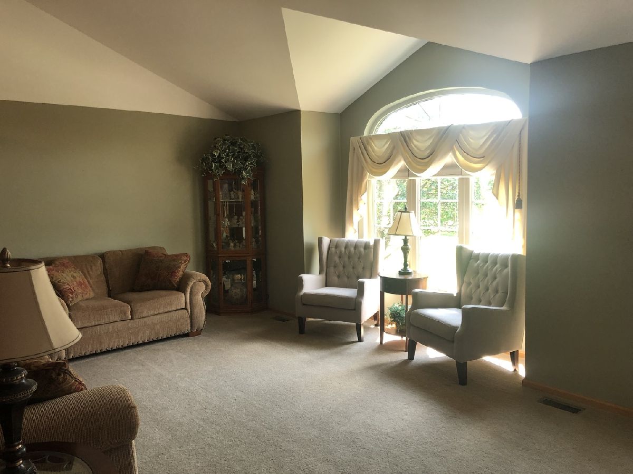
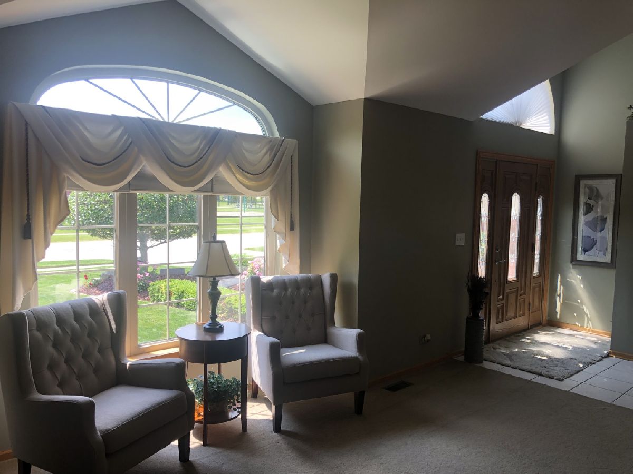
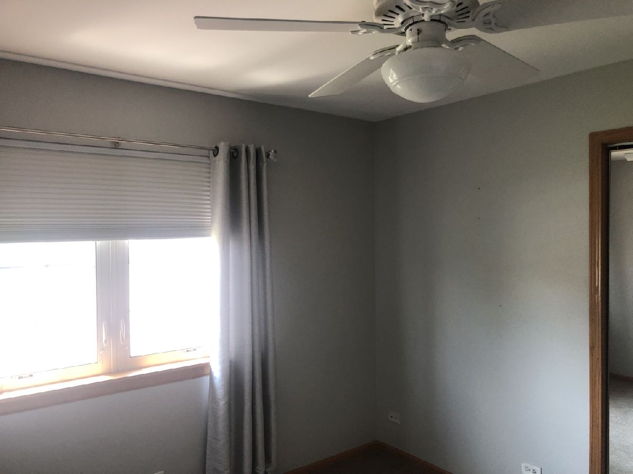






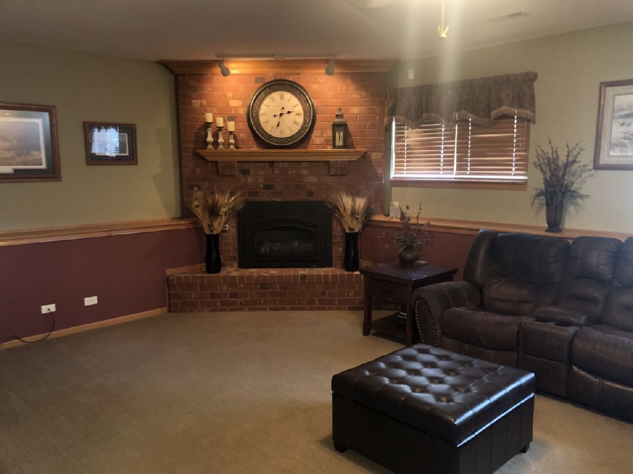


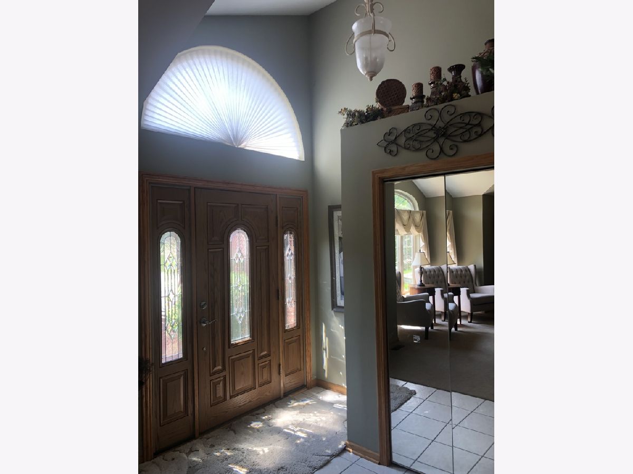





Room Specifics
Total Bedrooms: 3
Bedrooms Above Ground: 3
Bedrooms Below Ground: 0
Dimensions: —
Floor Type: Carpet
Dimensions: —
Floor Type: Carpet
Full Bathrooms: 3
Bathroom Amenities: Separate Shower
Bathroom in Basement: 1
Rooms: Recreation Room,Sitting Room,Storage,Walk In Closet
Basement Description: Finished,Sub-Basement,Rec/Family Area,Storage Space
Other Specifics
| 2 | |
| Concrete Perimeter | |
| Concrete,Side Drive | |
| Deck, Patio, Brick Paver Patio, Above Ground Pool, Storms/Screens, Fire Pit | |
| Landscaped,Pond(s),Mature Trees,Outdoor Lighting,Sidewalks,Streetlights,Wood Fence | |
| 78X125 | |
| Unfinished | |
| Full | |
| Vaulted/Cathedral Ceilings, Walk-In Closet(s), Ceiling - 10 Foot, Granite Counters, Some Wall-To-Wall Cp | |
| Range, Microwave, Dishwasher, Refrigerator, Freezer, Washer, Dryer, Disposal, Water Softener, Water Softener Owned | |
| Not in DB | |
| Park, Pool, Curbs, Sidewalks, Street Lights, Street Paved | |
| — | |
| — | |
| Gas Log, Heatilator |
Tax History
| Year | Property Taxes |
|---|---|
| 2021 | $8,484 |
Contact Agent
Nearby Similar Homes
Nearby Sold Comparables
Contact Agent
Listing Provided By
Oak Leaf Realty



