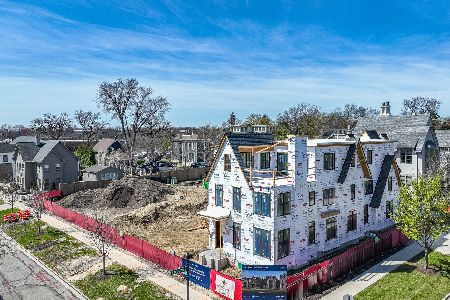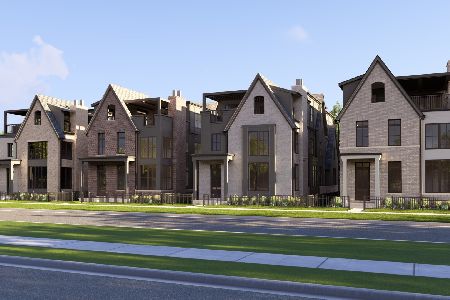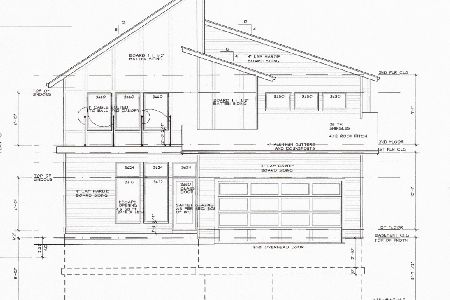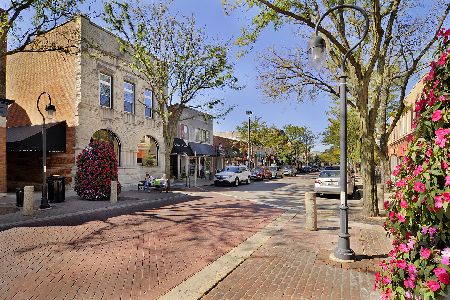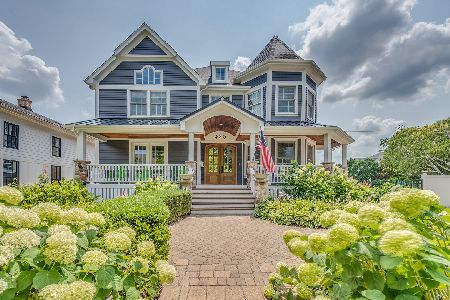414 Benton Avenue, Naperville, Illinois 60540
$475,000
|
Sold
|
|
| Status: | Closed |
| Sqft: | 2,382 |
| Cost/Sqft: | $210 |
| Beds: | 4 |
| Baths: | 2 |
| Year Built: | 1861 |
| Property Taxes: | $9,836 |
| Days On Market: | 5614 |
| Lot Size: | 0,00 |
Description
IN DOWNTOWN. REMODELED! ALL REPAINTED IN AND OUT!NEW AC,FURNACE,H20 HEATER.ORIGINAL WOODWORK, HARDWOOD FLOORS THROUGHOUT, SOME NEW.UPDATED KIT WITH GRANITE,STAINLESS STEEL APPL.SKYLITES. ENCLOSED PORCH. DEN. MASTER BR 1ST FLR W PRI BTH. 3 LARGE BR UP.CEILING FANS.UPDATED HALL BATH.LOTS OF STORAGE!NEW GUTTERS. NEW CONCRETE PATIO.PLAY YARD.2 CAR GAR.WALK TO EVERYTHING NAPERVILLE!
Property Specifics
| Single Family | |
| — | |
| Traditional | |
| 1861 | |
| Partial | |
| — | |
| No | |
| 0 |
| Du Page | |
| — | |
| 0 / Not Applicable | |
| None | |
| Lake Michigan | |
| Public Sewer | |
| 07626238 | |
| 0713415005 |
Nearby Schools
| NAME: | DISTRICT: | DISTANCE: | |
|---|---|---|---|
|
Grade School
Naper Elementary School |
203 | — | |
|
Middle School
Washington Junior High School |
203 | Not in DB | |
|
High School
Naperville North High School |
203 | Not in DB | |
Property History
| DATE: | EVENT: | PRICE: | SOURCE: |
|---|---|---|---|
| 8 Jun, 2007 | Sold | $575,000 | MRED MLS |
| 25 Mar, 2007 | Under contract | $599,900 | MRED MLS |
| 22 Mar, 2007 | Listed for sale | $599,900 | MRED MLS |
| 30 Jun, 2011 | Sold | $475,000 | MRED MLS |
| 2 May, 2011 | Under contract | $499,900 | MRED MLS |
| — | Last price change | $524,900 | MRED MLS |
| 6 Sep, 2010 | Listed for sale | $599,900 | MRED MLS |
| 6 Sep, 2018 | Sold | $610,000 | MRED MLS |
| 23 Aug, 2018 | Under contract | $639,000 | MRED MLS |
| — | Last price change | $675,000 | MRED MLS |
| 26 Apr, 2018 | Listed for sale | $739,000 | MRED MLS |
| 27 May, 2021 | Sold | $707,000 | MRED MLS |
| 12 Apr, 2021 | Under contract | $709,000 | MRED MLS |
| 1 Apr, 2021 | Listed for sale | $709,000 | MRED MLS |
| 12 Oct, 2023 | Under contract | $0 | MRED MLS |
| 10 Oct, 2023 | Listed for sale | $0 | MRED MLS |
Room Specifics
Total Bedrooms: 4
Bedrooms Above Ground: 4
Bedrooms Below Ground: 0
Dimensions: —
Floor Type: Hardwood
Dimensions: —
Floor Type: Hardwood
Dimensions: —
Floor Type: Hardwood
Full Bathrooms: 2
Bathroom Amenities: —
Bathroom in Basement: 0
Rooms: Den,Enclosed Porch,Sitting Room
Basement Description: Cellar
Other Specifics
| 2 | |
| Concrete Perimeter | |
| Asphalt | |
| Patio | |
| — | |
| 72 X 132 | |
| — | |
| Full | |
| Skylight(s), First Floor Bedroom | |
| Range, Microwave, Dishwasher, Refrigerator, Disposal | |
| Not in DB | |
| Sidewalks, Street Lights, Street Paved | |
| — | |
| — | |
| — |
Tax History
| Year | Property Taxes |
|---|---|
| 2007 | $7,780 |
| 2011 | $9,836 |
| 2018 | $10,397 |
| 2021 | $11,271 |
Contact Agent
Nearby Similar Homes
Nearby Sold Comparables
Contact Agent
Listing Provided By
Coldwell Banker Residential

