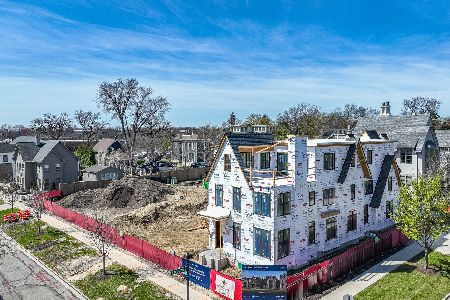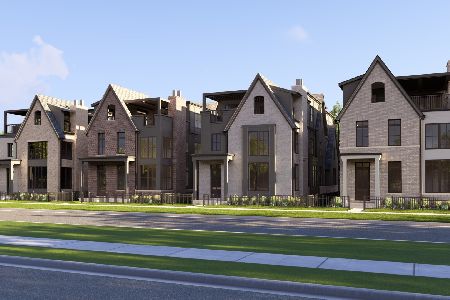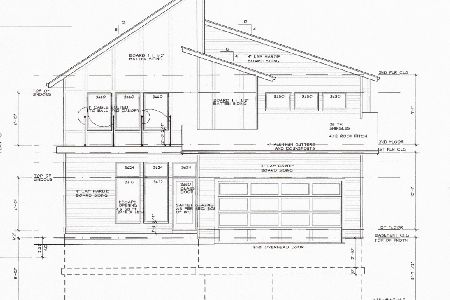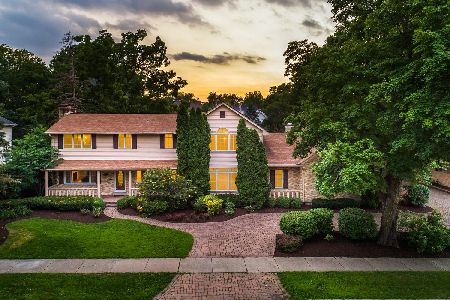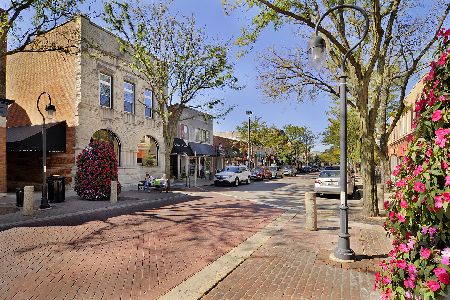31 Mill Street, Naperville, Illinois 60540
$900,000
|
Sold
|
|
| Status: | Closed |
| Sqft: | 4,216 |
| Cost/Sqft: | $213 |
| Beds: | 5 |
| Baths: | 7 |
| Year Built: | 1954 |
| Property Taxes: | $22,793 |
| Days On Market: | 2366 |
| Lot Size: | 0,55 |
Description
Timeless Home in the Heart of Downtown Naperville | 5 Bedrooms | 5 Full Bathrooms | 2 Powder Rooms | Pool-house | In-Ground Pool encircled by Professional Landscaping | 3 Fireplaces | 1st Floor In-Law Suite OR Master Suite | 1st Floor Den | Living Room | Gourmet Kitchen w/ Wolf & SubZero Appliances, Granite, Luxury Cherry Cabinetry | Stately Dining Room w/ 4 Skylights | Vaulted Family Room | Full Finished Basement | 3 Patios | Deck | Sprinkler System | 3.5 Car Side Load Heated Garage | Heated Driveway
Property Specifics
| Single Family | |
| — | |
| — | |
| 1954 | |
| Full | |
| — | |
| No | |
| 0.55 |
| Du Page | |
| — | |
| 0 / Not Applicable | |
| None | |
| Lake Michigan | |
| Public Sewer | |
| 10468742 | |
| 0713415027 |
Nearby Schools
| NAME: | DISTRICT: | DISTANCE: | |
|---|---|---|---|
|
Grade School
Naper Elementary School |
203 | — | |
|
Middle School
Washington Junior High School |
203 | Not in DB | |
|
High School
Naperville North High School |
203 | Not in DB | |
Property History
| DATE: | EVENT: | PRICE: | SOURCE: |
|---|---|---|---|
| 30 Oct, 2019 | Sold | $900,000 | MRED MLS |
| 24 Sep, 2019 | Under contract | $899,900 | MRED MLS |
| — | Last price change | $949,900 | MRED MLS |
| 30 Jul, 2019 | Listed for sale | $949,900 | MRED MLS |
| 19 Oct, 2020 | Sold | $950,000 | MRED MLS |
| 23 Aug, 2020 | Under contract | $999,000 | MRED MLS |
| 28 Jul, 2020 | Listed for sale | $999,000 | MRED MLS |
Room Specifics
Total Bedrooms: 5
Bedrooms Above Ground: 5
Bedrooms Below Ground: 0
Dimensions: —
Floor Type: Hardwood
Dimensions: —
Floor Type: Hardwood
Dimensions: —
Floor Type: Hardwood
Dimensions: —
Floor Type: —
Full Bathrooms: 7
Bathroom Amenities: Whirlpool,Double Sink
Bathroom in Basement: 1
Rooms: Bedroom 5,Den,Recreation Room,Utility Room-Lower Level
Basement Description: Finished
Other Specifics
| 3.5 | |
| Concrete Perimeter,Stone | |
| Brick,Heated | |
| Deck, Brick Paver Patio, In Ground Pool, Storms/Screens | |
| Fenced Yard,Landscaped | |
| 198X121X198X121 | |
| Unfinished | |
| Full | |
| Vaulted/Cathedral Ceilings, Hardwood Floors, Heated Floors, First Floor Bedroom, In-Law Arrangement, First Floor Full Bath | |
| Range, Microwave, Dishwasher, Refrigerator, High End Refrigerator, Disposal | |
| Not in DB | |
| Pool, Sidewalks, Street Lights, Street Paved | |
| — | |
| — | |
| Wood Burning |
Tax History
| Year | Property Taxes |
|---|---|
| 2019 | $22,793 |
Contact Agent
Nearby Similar Homes
Nearby Sold Comparables
Contact Agent
Listing Provided By
RE/MAX All Pro

