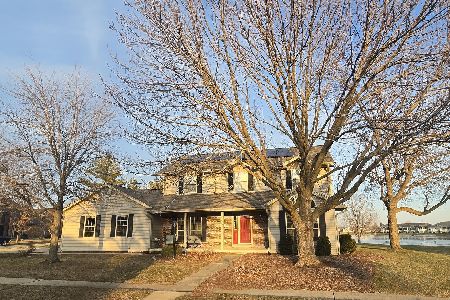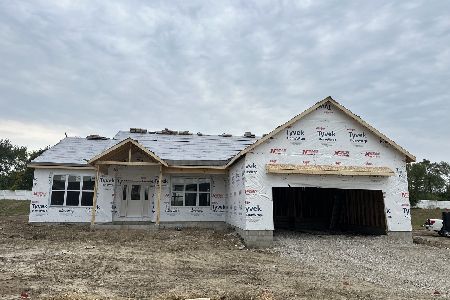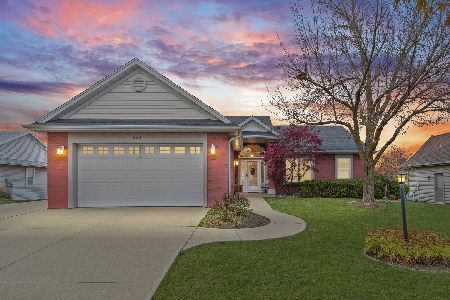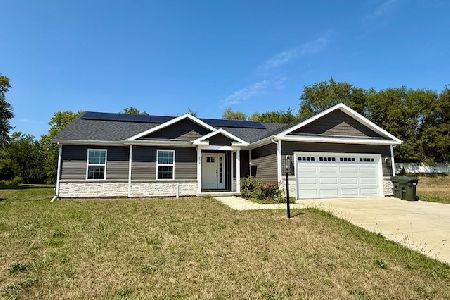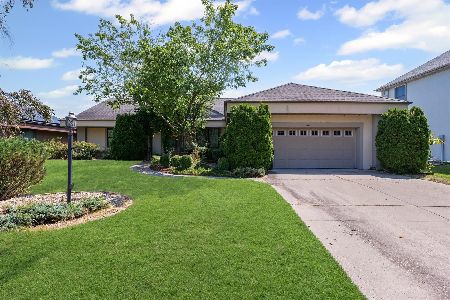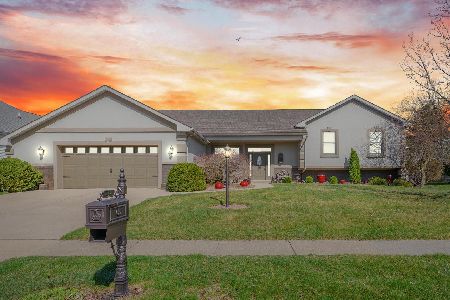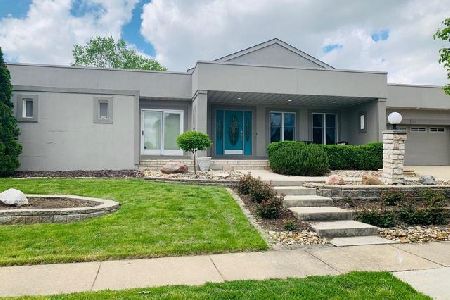414 Beringer Circle, Urbana, Illinois 61802
$332,500
|
Sold
|
|
| Status: | Closed |
| Sqft: | 4,400 |
| Cost/Sqft: | $77 |
| Beds: | 4 |
| Baths: | 3 |
| Year Built: | 2000 |
| Property Taxes: | $9,900 |
| Days On Market: | 2646 |
| Lot Size: | 0,37 |
Description
This spacious ranch, situated on the water, w/ finished walk-out basement provides approx. 4400 finished sq.ft., 4 bedrooms, and 2.5 baths. Graciously sized rooms create an instant WOW when walking through the front door. The kitchen is a cooks dream; high-end appliances, custom cherry cabinetry, and built-ins throughout. Owners bedroom suite w/ large walk-in, bath featuring jacuzzi & walk-in ceramic shower w/ heat lights. The full walk-out basement includes a large rec room w/ wet bar, den, 3 additional bedrooms, full bath plus storage space. Other amenities you will enjoy include energy efficient insulated concrete construction, high-efficiency HVAC system, whole house audio system, central vac system, 2 additional rooms for any use & much more! Enjoy the outdoors in 2 enclosed & screened in porches, lower w/ full built-in bbq kitchen overlooking a beautifully landscaped yard w/ pond, gazebo w/ double glider & irrigation system. This home is a MUST SEE!
Property Specifics
| Single Family | |
| — | |
| Walk-Out Ranch | |
| 2000 | |
| Walkout | |
| — | |
| Yes | |
| 0.37 |
| Champaign | |
| Beringer Commons | |
| 200 / Annual | |
| Other | |
| Public | |
| Public Sewer | |
| 10148548 | |
| 912110405003 |
Nearby Schools
| NAME: | DISTRICT: | DISTANCE: | |
|---|---|---|---|
|
Grade School
Thomas Paine Elementary School |
116 | — | |
|
Middle School
Urbana Middle School |
116 | Not in DB | |
|
High School
Urbana High School |
116 | Not in DB | |
Property History
| DATE: | EVENT: | PRICE: | SOURCE: |
|---|---|---|---|
| 16 Aug, 2019 | Sold | $332,500 | MRED MLS |
| 7 Jul, 2019 | Under contract | $337,500 | MRED MLS |
| — | Last price change | $350,000 | MRED MLS |
| 3 Dec, 2018 | Listed for sale | $379,900 | MRED MLS |
| 24 Oct, 2025 | Sold | $365,000 | MRED MLS |
| 1 Oct, 2025 | Under contract | $399,900 | MRED MLS |
| — | Last price change | $425,000 | MRED MLS |
| 30 May, 2025 | Listed for sale | $475,000 | MRED MLS |
Room Specifics
Total Bedrooms: 4
Bedrooms Above Ground: 4
Bedrooms Below Ground: 0
Dimensions: —
Floor Type: Ceramic Tile
Dimensions: —
Floor Type: Carpet
Dimensions: —
Floor Type: Ceramic Tile
Full Bathrooms: 3
Bathroom Amenities: Whirlpool,Separate Shower
Bathroom in Basement: 1
Rooms: Den,Storage,Recreation Room
Basement Description: Partially Finished
Other Specifics
| 2 | |
| — | |
| — | |
| Patio, Porch, Porch Screened | |
| Lake Front,Water View | |
| 95X185X76.74X185 | |
| — | |
| Full | |
| Vaulted/Cathedral Ceilings, Bar-Wet, First Floor Bedroom, First Floor Laundry, First Floor Full Bath | |
| Microwave, Dishwasher, Refrigerator, Washer, Dryer, Disposal, Built-In Oven, Range Hood | |
| Not in DB | |
| — | |
| — | |
| — | |
| — |
Tax History
| Year | Property Taxes |
|---|---|
| 2019 | $9,900 |
| 2025 | $12,965 |
Contact Agent
Nearby Similar Homes
Nearby Sold Comparables
Contact Agent
Listing Provided By
RE/MAX REALTY ASSOCIATES-MAHO

