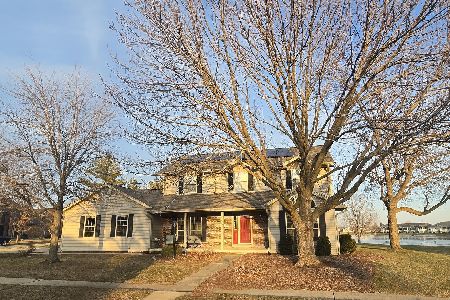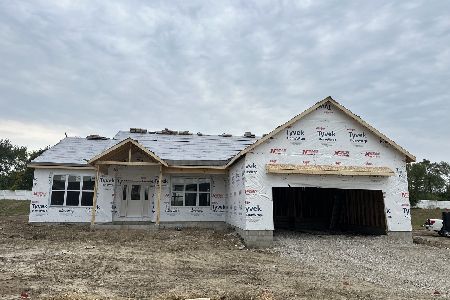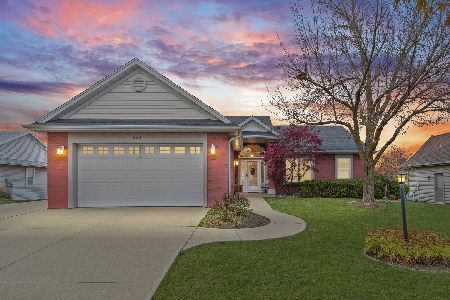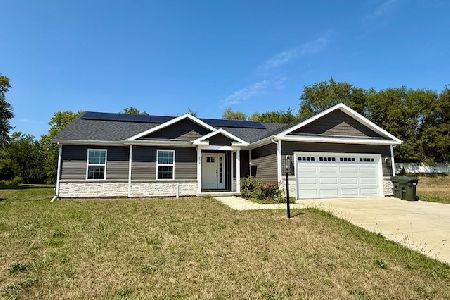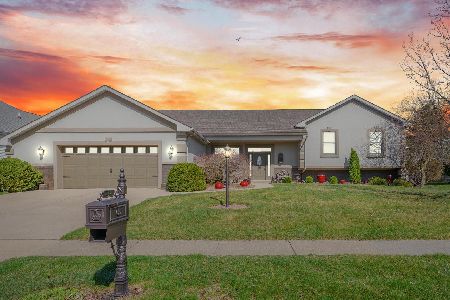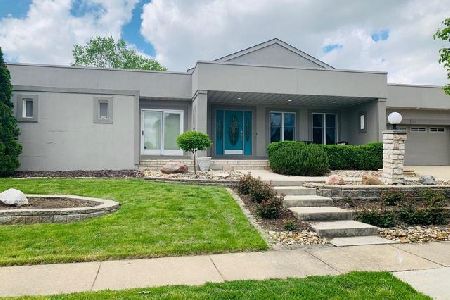414 Beringer Circle, Urbana, Illinois 61802
$365,000
|
Sold
|
|
| Status: | Closed |
| Sqft: | 4,400 |
| Cost/Sqft: | $91 |
| Beds: | 4 |
| Baths: | 3 |
| Year Built: | 2000 |
| Property Taxes: | $12,965 |
| Days On Market: | 276 |
| Lot Size: | 0,37 |
Description
Experience waterfront living at its finest in this stunning ranch-style home, offering a beautifully finished space. Designed for comfort and elegance, this exceptional property features 4 spacious bedrooms, 2.5 baths, and an impressive walk-out basement, all thoughtfully crafted to create a welcoming and sophisticated atmosphere. Step inside and prepare to be amazed by the expansive rooms that immediately command attention. The gourmet kitchen is a chef's dream, boasting high-end appliances, custom cherry cabinetry, and built-in features throughout, making cooking and entertaining effortless. The owner's suite provides a private retreat with a large walk-in closet, a luxurious bath, complete with a jacuzzi tub and a walk-in ceramic shower with heated lights for ultimate relaxation. The full walk-out basement is an entertainer's paradise, featuring a large recreation room with a wet bar, a den, three additional bedrooms, a full bath, and ample storage space. This home is packed with modern amenities, including energy-efficient insulated concrete construction, a high-efficiency HVAC system, a whole-house audio system, and central vacuum system. Two additional flex rooms offer endless possibilities-ideal for an office, workout space, or hobby room. Outdoor living is equally impressive! Enjoy peaceful evenings in two enclosed and screened-in porches, or host unforgettable gatherings in the lower-level outdoor kitchen with a built-in BBQ, all overlooking a beautifully landscaped yard with a pond, gazebo with double glider, and an irrigation system that keeps everything lush and vibrant. This extraordinary home seamlessly blends luxury, efficiency, and comfort in a picturesque setting. Don't miss the opportunity to make it yours-schedule a showing today!
Property Specifics
| Single Family | |
| — | |
| — | |
| 2000 | |
| — | |
| — | |
| Yes | |
| 0.37 |
| Champaign | |
| — | |
| 200 / Annual | |
| — | |
| — | |
| — | |
| 12379170 | |
| 912110405003 |
Nearby Schools
| NAME: | DISTRICT: | DISTANCE: | |
|---|---|---|---|
|
Grade School
Dr. Preston L. Williams Jr. Elem |
116 | — | |
|
Middle School
Urbana Middle School |
116 | Not in DB | |
|
High School
Urbana High School |
116 | Not in DB | |
Property History
| DATE: | EVENT: | PRICE: | SOURCE: |
|---|---|---|---|
| 16 Aug, 2019 | Sold | $332,500 | MRED MLS |
| 7 Jul, 2019 | Under contract | $337,500 | MRED MLS |
| — | Last price change | $350,000 | MRED MLS |
| 3 Dec, 2018 | Listed for sale | $379,900 | MRED MLS |
| 24 Oct, 2025 | Sold | $365,000 | MRED MLS |
| 1 Oct, 2025 | Under contract | $399,900 | MRED MLS |
| — | Last price change | $425,000 | MRED MLS |
| 30 May, 2025 | Listed for sale | $475,000 | MRED MLS |
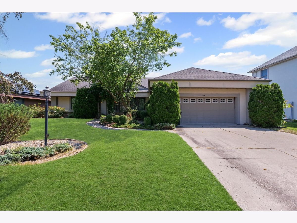
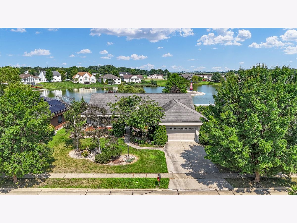
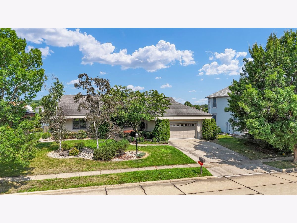
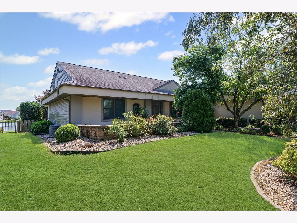
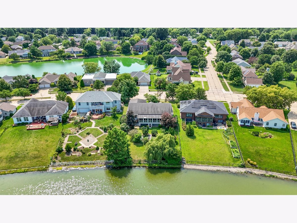
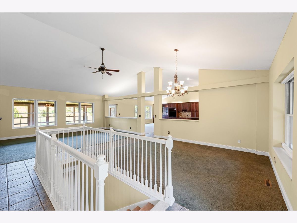
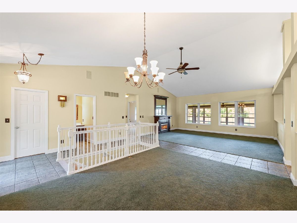
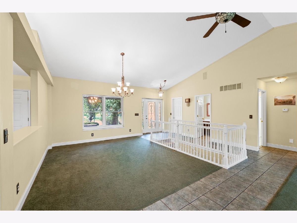
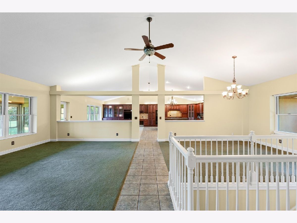
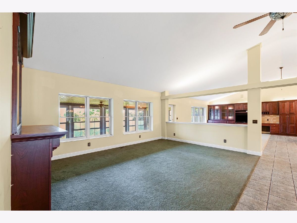
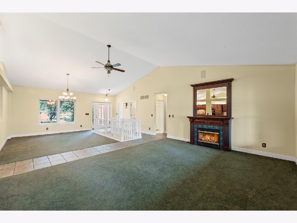
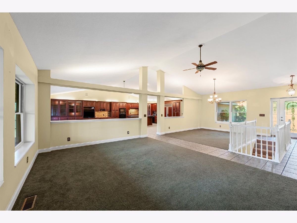
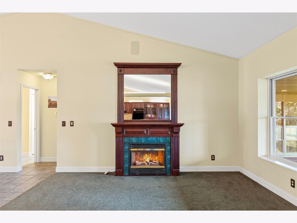
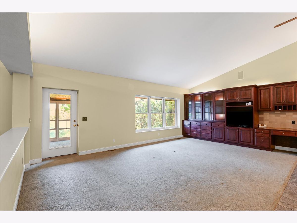
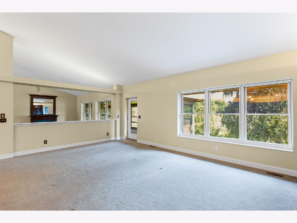
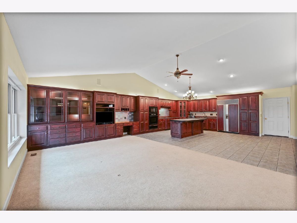
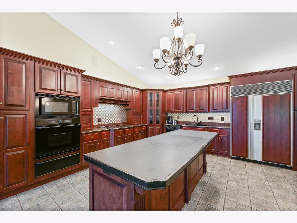
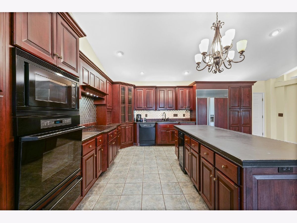
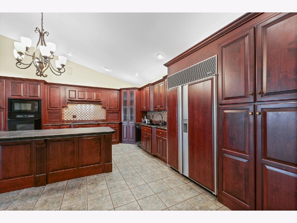
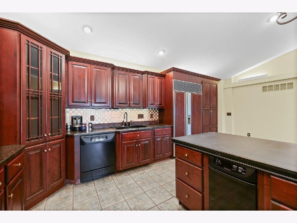
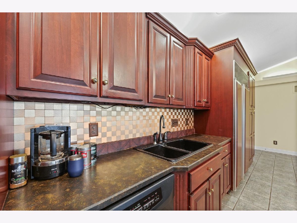
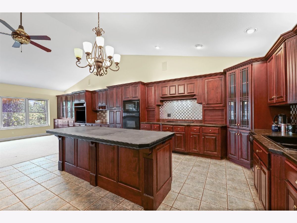
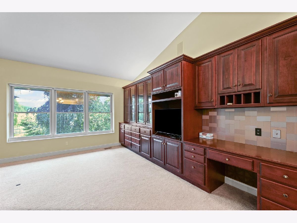
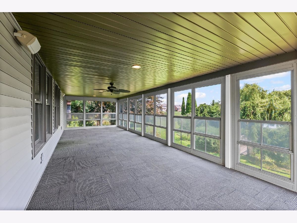
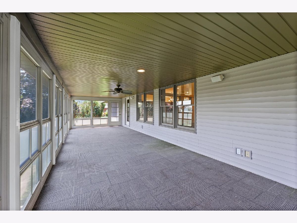
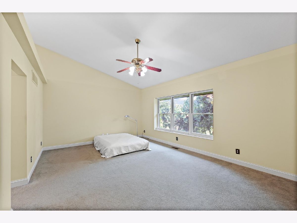
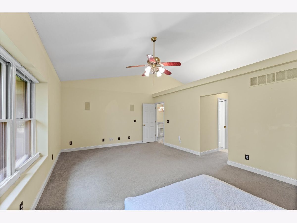
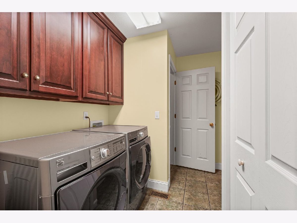
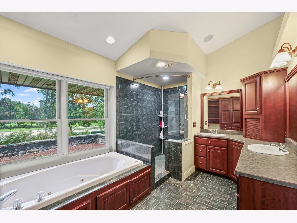
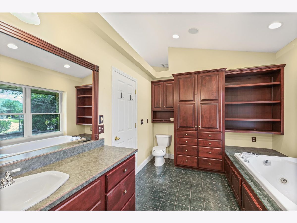
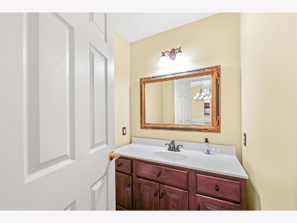
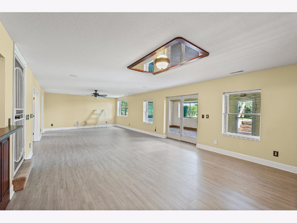
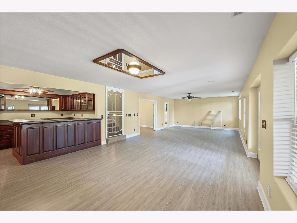
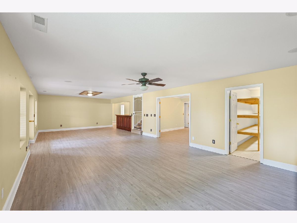
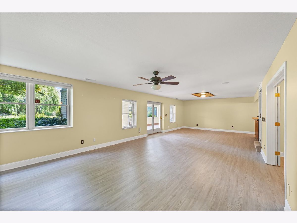
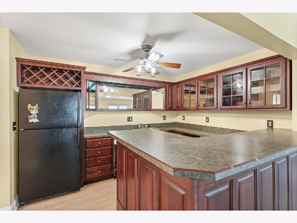
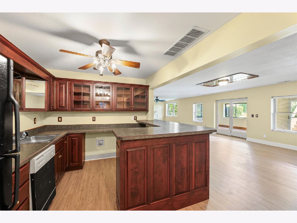
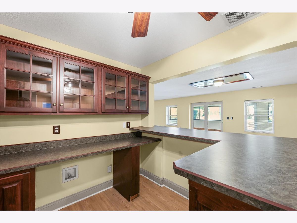
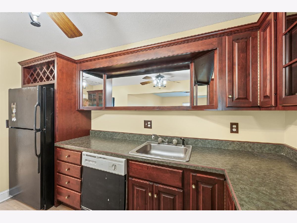
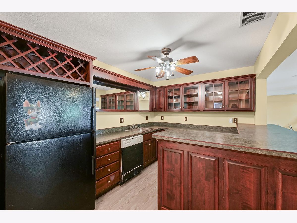
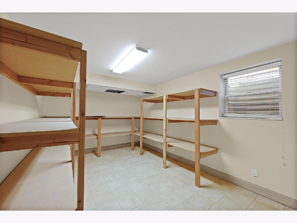
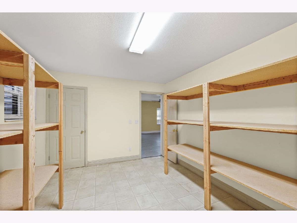
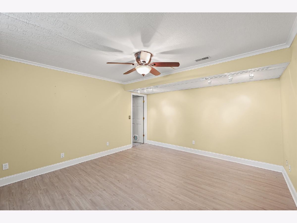
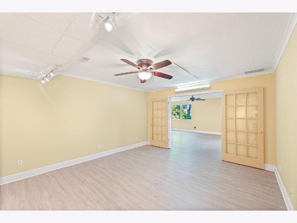
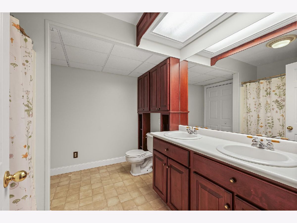
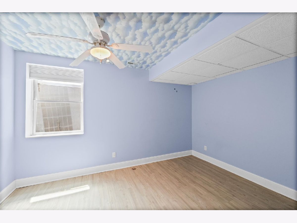
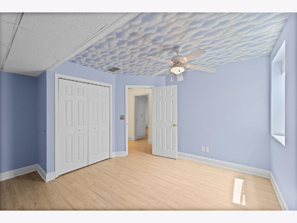
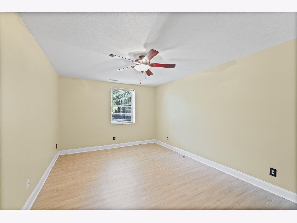
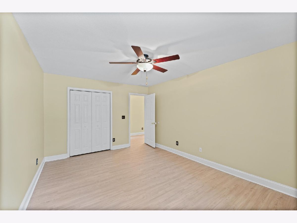
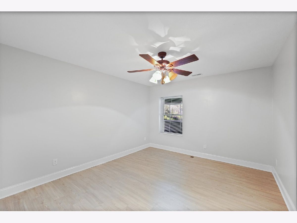
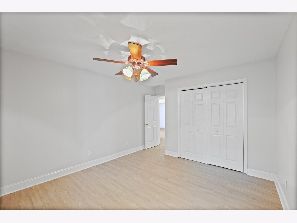
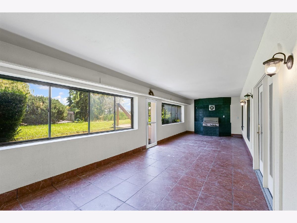
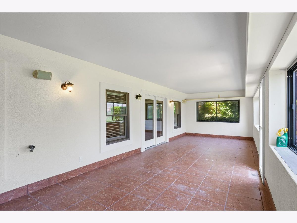
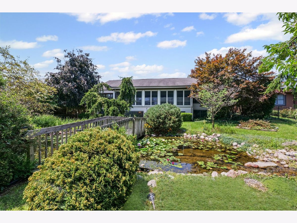
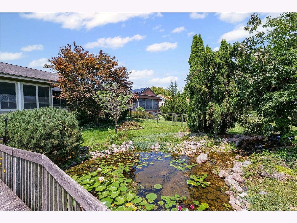
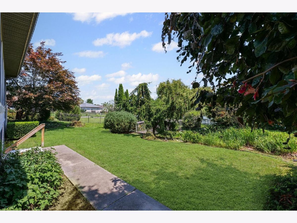
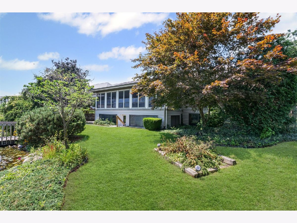
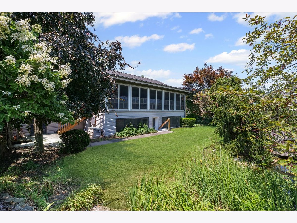
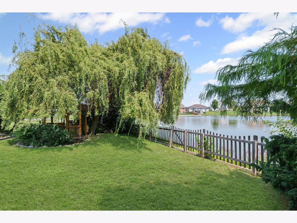
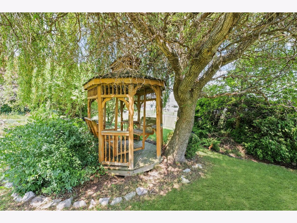
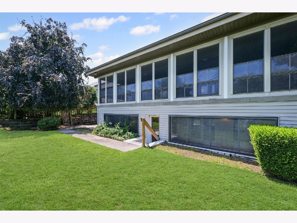
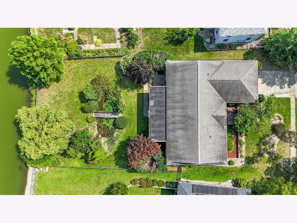
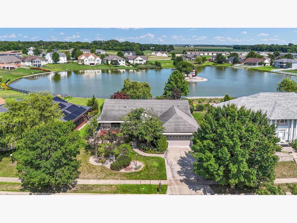
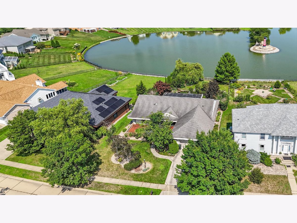
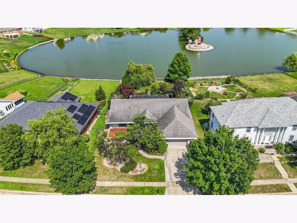
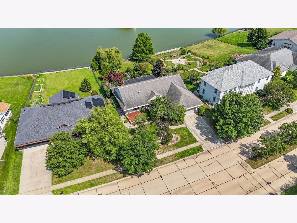
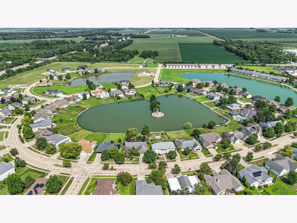
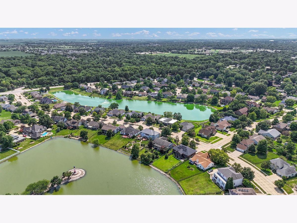
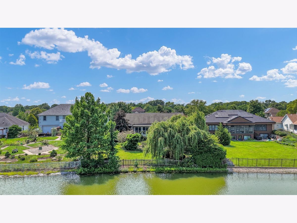
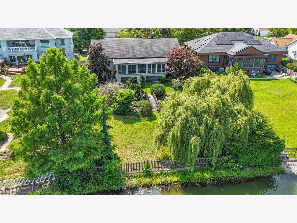
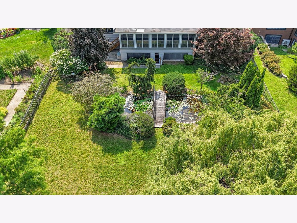
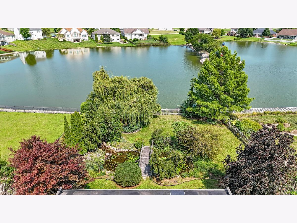
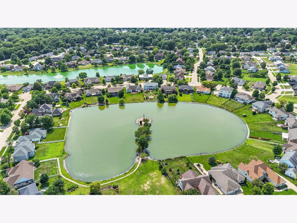
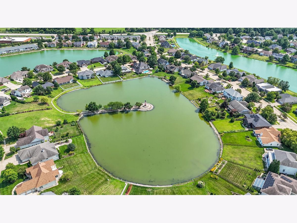
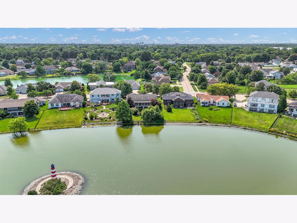
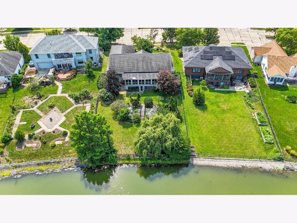
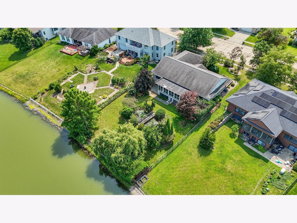
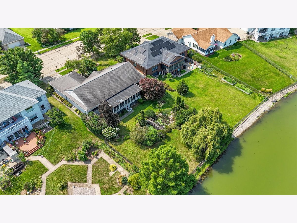
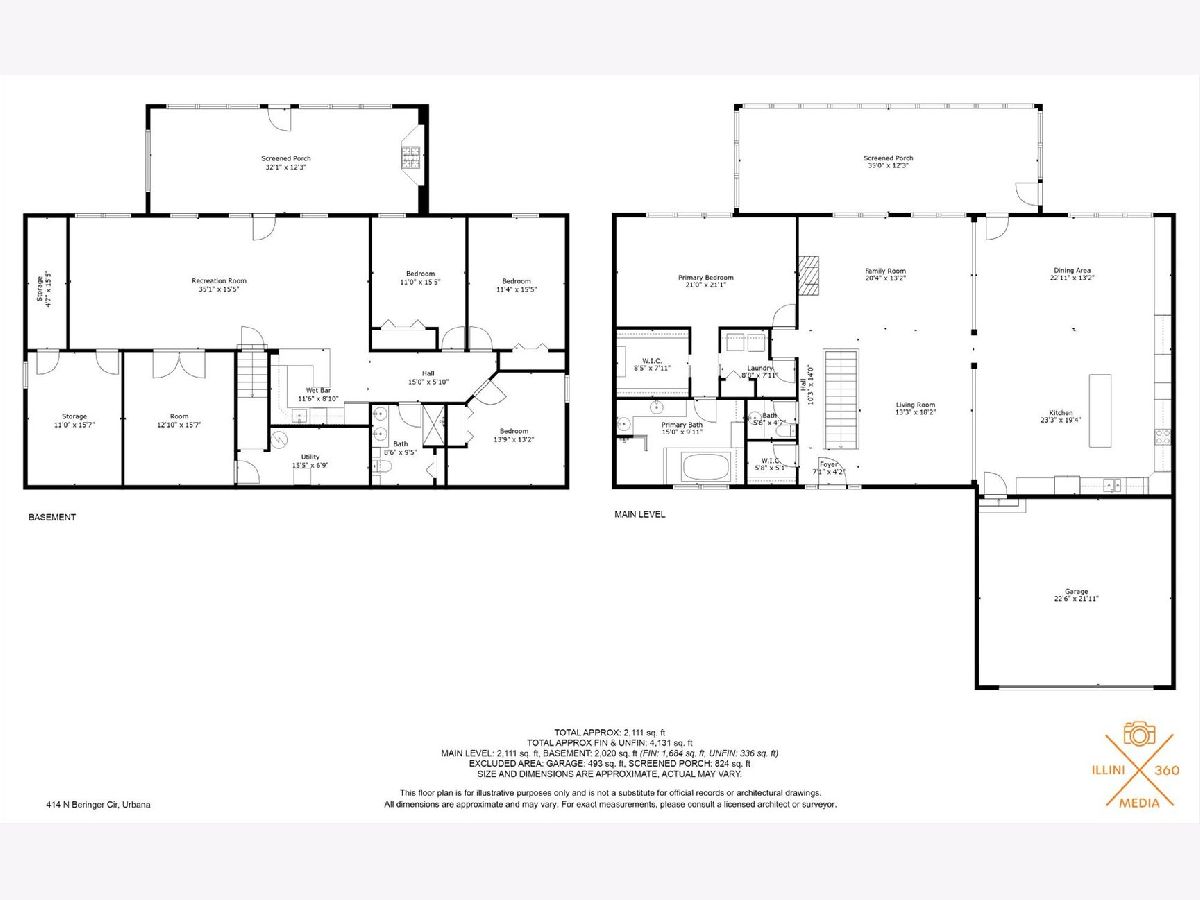
Room Specifics
Total Bedrooms: 4
Bedrooms Above Ground: 4
Bedrooms Below Ground: 0
Dimensions: —
Floor Type: —
Dimensions: —
Floor Type: —
Dimensions: —
Floor Type: —
Full Bathrooms: 3
Bathroom Amenities: —
Bathroom in Basement: 1
Rooms: —
Basement Description: —
Other Specifics
| 2 | |
| — | |
| — | |
| — | |
| — | |
| 95X185X76.74X185 | |
| — | |
| — | |
| — | |
| — | |
| Not in DB | |
| — | |
| — | |
| — | |
| — |
Tax History
| Year | Property Taxes |
|---|---|
| 2019 | $9,900 |
| 2025 | $12,965 |
Contact Agent
Nearby Similar Homes
Nearby Sold Comparables
Contact Agent
Listing Provided By
KELLER WILLIAMS-TREC

