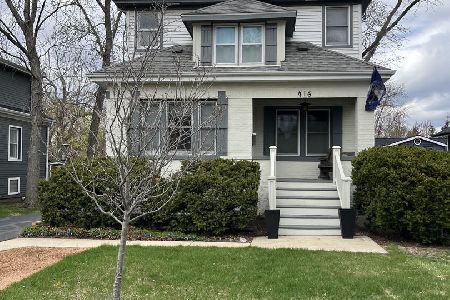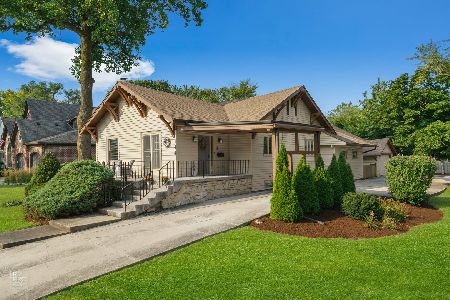414 Chicago Avenue, Clarendon Hills, Illinois 60514
$617,000
|
Sold
|
|
| Status: | Closed |
| Sqft: | 2,413 |
| Cost/Sqft: | $263 |
| Beds: | 4 |
| Baths: | 3 |
| Year Built: | 1926 |
| Property Taxes: | $9,194 |
| Days On Market: | 2486 |
| Lot Size: | 0,69 |
Description
Spectacular Ranch on an amazing 100 x 300 lot. The home boasts 4 bedrooms and 3 full baths. Sun filled Living Room with wood burning fireplace welcomes you into the home. There is a fabulous den which is currently used as their Family Room. Formal Dining Room for all the Holiday gatherings. The Eat in Kitchen with painted cabinets, tall ceilings, built in open shelving is ideally situated with access to the rear entrance and the adorable screened porch. The above ground pool with surrounding deck will be hard to leave during the summer months. Plus a fire pit further out in yard. To add to your outdoor living is a three car garage where one stall is currently home to the game area and there are stairs leading to another room (heated and cooled). This can be guest quarters or a home office, you name it. Located in top rated school district with the middle and grade school 2-3 blocks away. The train, the library, the park, and the downtown are all within close proximity. Welcome Home
Property Specifics
| Single Family | |
| — | |
| Ranch | |
| 1926 | |
| Full | |
| — | |
| No | |
| 0.69 |
| Du Page | |
| — | |
| 0 / Not Applicable | |
| None | |
| Lake Michigan | |
| Public Sewer | |
| 10344243 | |
| 0903405029 |
Nearby Schools
| NAME: | DISTRICT: | DISTANCE: | |
|---|---|---|---|
|
Grade School
Prospect Elementary School |
181 | — | |
|
Middle School
Clarendon Hills Middle School |
181 | Not in DB | |
|
High School
Hinsdale Central High School |
86 | Not in DB | |
Property History
| DATE: | EVENT: | PRICE: | SOURCE: |
|---|---|---|---|
| 8 Jul, 2013 | Sold | $425,000 | MRED MLS |
| 4 Feb, 2013 | Under contract | $449,900 | MRED MLS |
| 22 Jan, 2013 | Listed for sale | $449,900 | MRED MLS |
| 20 Aug, 2019 | Sold | $617,000 | MRED MLS |
| 25 May, 2019 | Under contract | $635,000 | MRED MLS |
| 15 Apr, 2019 | Listed for sale | $635,000 | MRED MLS |
Room Specifics
Total Bedrooms: 4
Bedrooms Above Ground: 4
Bedrooms Below Ground: 0
Dimensions: —
Floor Type: Carpet
Dimensions: —
Floor Type: Carpet
Dimensions: —
Floor Type: Hardwood
Full Bathrooms: 3
Bathroom Amenities: —
Bathroom in Basement: 0
Rooms: Office,Screened Porch
Basement Description: Unfinished
Other Specifics
| 3 | |
| Concrete Perimeter | |
| Asphalt,Side Drive | |
| Deck, Porch Screened, Above Ground Pool | |
| — | |
| 100 X 300 | |
| — | |
| Full | |
| Vaulted/Cathedral Ceilings, Skylight(s), Hardwood Floors, First Floor Bedroom, First Floor Full Bath | |
| Range, Dishwasher, Refrigerator | |
| Not in DB | |
| Sidewalks, Street Lights, Street Paved | |
| — | |
| — | |
| — |
Tax History
| Year | Property Taxes |
|---|---|
| 2013 | $9,650 |
| 2019 | $9,194 |
Contact Agent
Nearby Similar Homes
Nearby Sold Comparables
Contact Agent
Listing Provided By
Berkshire Hathaway HomeServices KoenigRubloff










