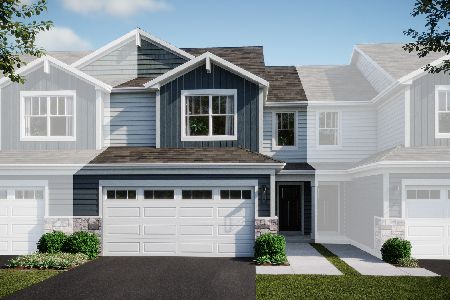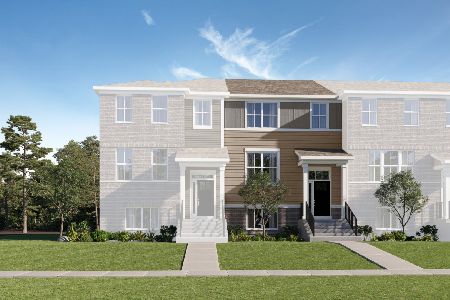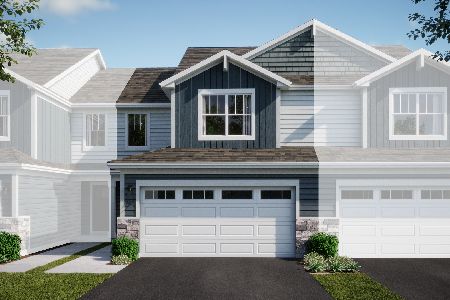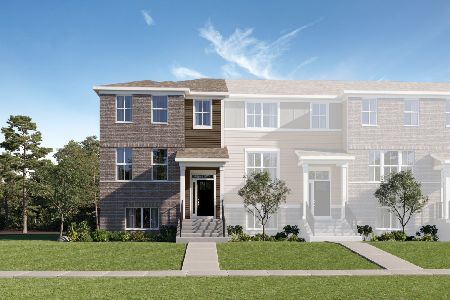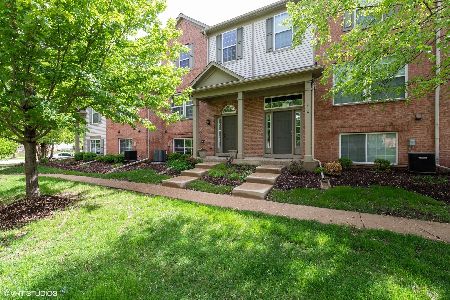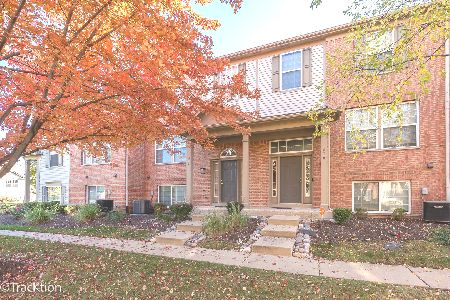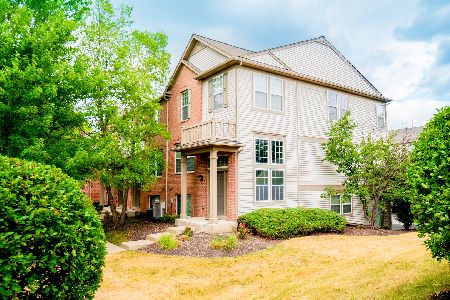414 Conservatory Lane, Aurora, Illinois 60502
$191,000
|
Sold
|
|
| Status: | Closed |
| Sqft: | 1,620 |
| Cost/Sqft: | $130 |
| Beds: | 3 |
| Baths: | 3 |
| Year Built: | 2005 |
| Property Taxes: | $5,015 |
| Days On Market: | 2105 |
| Lot Size: | 0,00 |
Description
LOCATION, LOCATION, LOCATION !! 3 bedroom, 2.1 bath, finished English basement/lower level area which leads to 2 cars attached garage. Priced to sell, clean, lots of storage space, spacious, drenched in natural light, East-West facing !! Huge living room and dining area on the main floor. Open kitchen with pantry and breakfast area which leads to huge balcony. Lower area can be used as a family room/office/den/hobby area, and huge closet under the stairs to store seasonal items. Master suite with huge walk-in closet and an attached full bath. An additional full bath on 2nd level for the other 2 bedrooms. Water is included in the monthly association dues. Highly acclaimed Naperville school district #204. Close proximity to Metra station, I-88, shopping, dining and entertainment. Flexible Closing. BRAND NEW WASHER,DRYER AND AC.
Property Specifics
| Condos/Townhomes | |
| 2 | |
| — | |
| 2005 | |
| Full,Walkout | |
| — | |
| No | |
| — |
| Du Page | |
| Madison Park | |
| 250 / Monthly | |
| Water,Insurance,Exterior Maintenance,Lawn Care,Snow Removal | |
| Public | |
| Public Sewer | |
| 10693358 | |
| 0720316038 |
Nearby Schools
| NAME: | DISTRICT: | DISTANCE: | |
|---|---|---|---|
|
Grade School
Mccarty Elementary School |
204 | — | |
|
Middle School
Fischer Middle School |
204 | Not in DB | |
|
High School
Waubonsie Valley High School |
204 | Not in DB | |
Property History
| DATE: | EVENT: | PRICE: | SOURCE: |
|---|---|---|---|
| 9 Jul, 2020 | Sold | $191,000 | MRED MLS |
| 15 May, 2020 | Under contract | $209,900 | MRED MLS |
| 19 Apr, 2020 | Listed for sale | $209,900 | MRED MLS |
| 30 Sep, 2020 | Under contract | $0 | MRED MLS |
| 18 Sep, 2020 | Listed for sale | $0 | MRED MLS |
| 8 Jul, 2022 | Sold | $283,100 | MRED MLS |
| 19 May, 2022 | Under contract | $275,000 | MRED MLS |
| 13 May, 2022 | Listed for sale | $275,000 | MRED MLS |
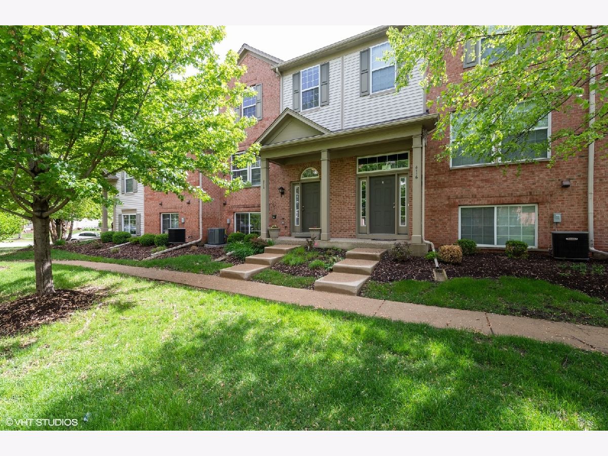
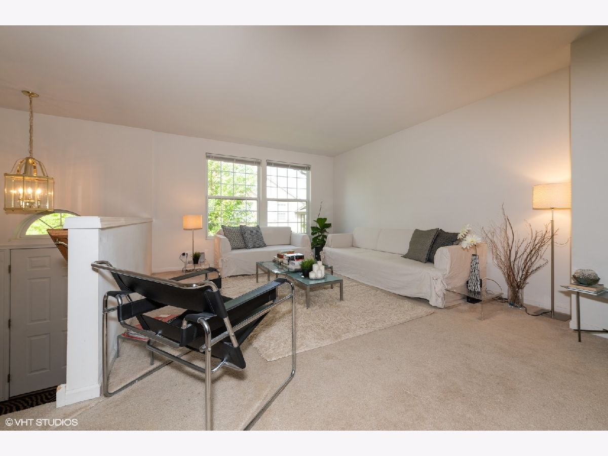
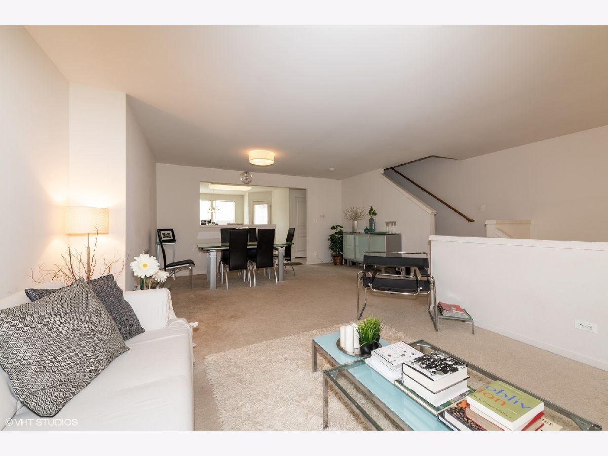
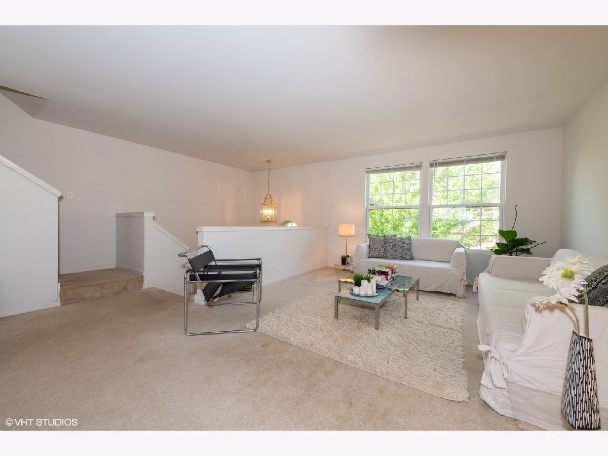
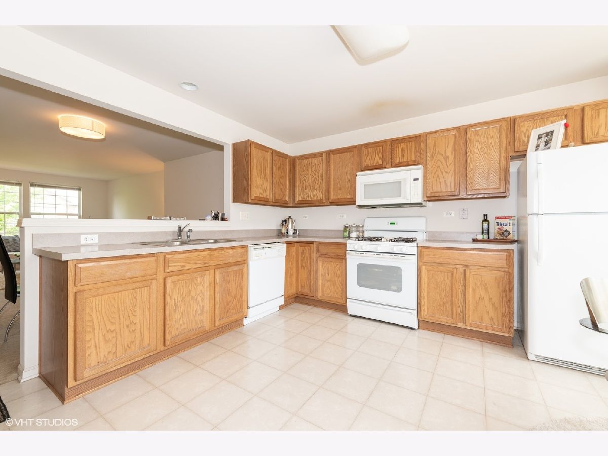
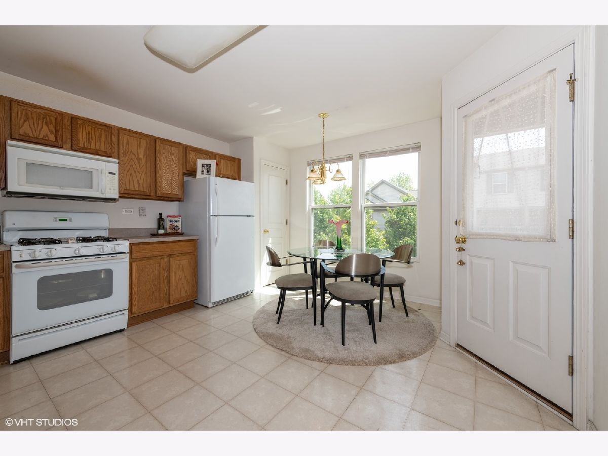
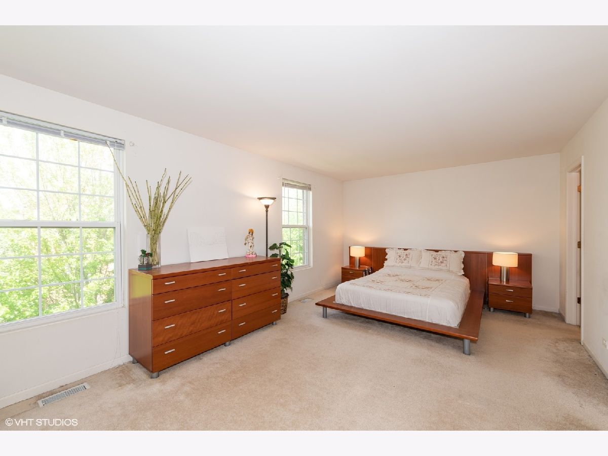
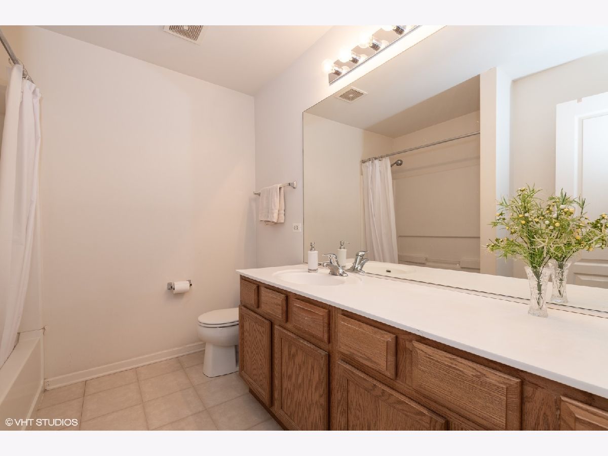
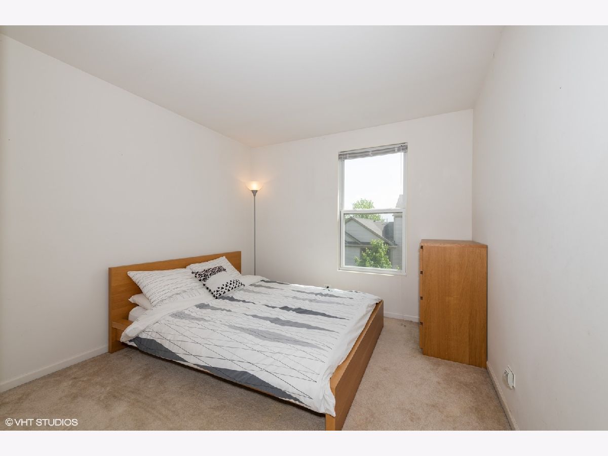
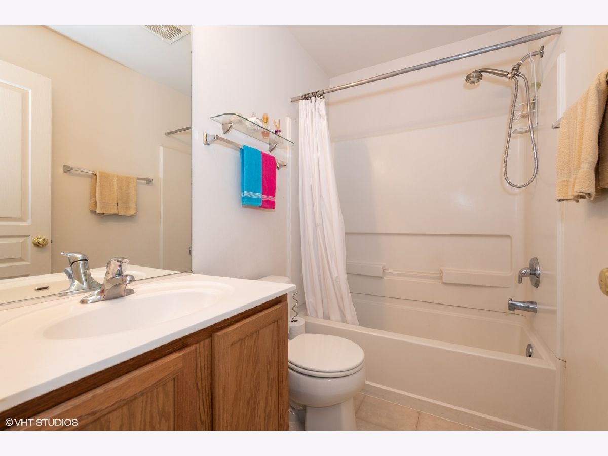
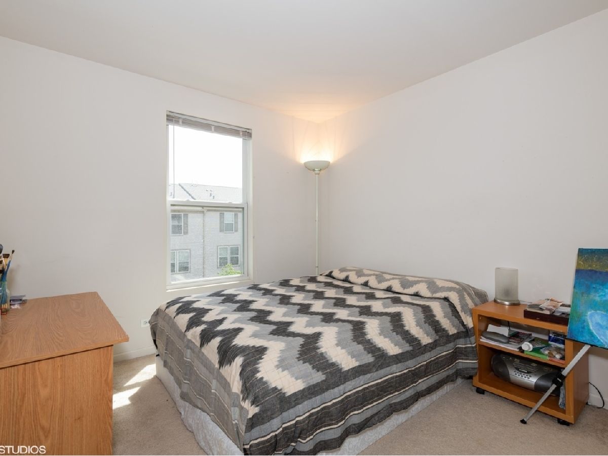
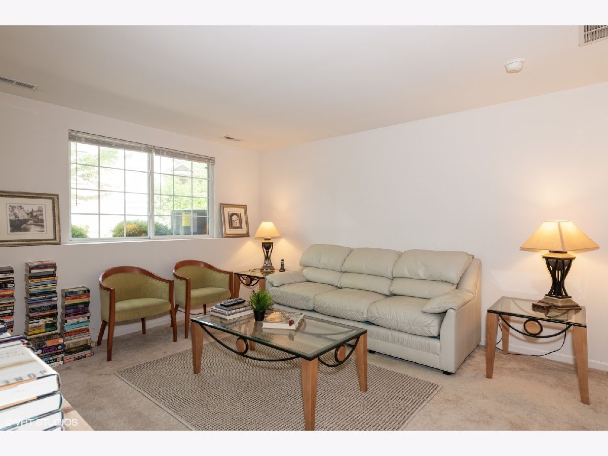
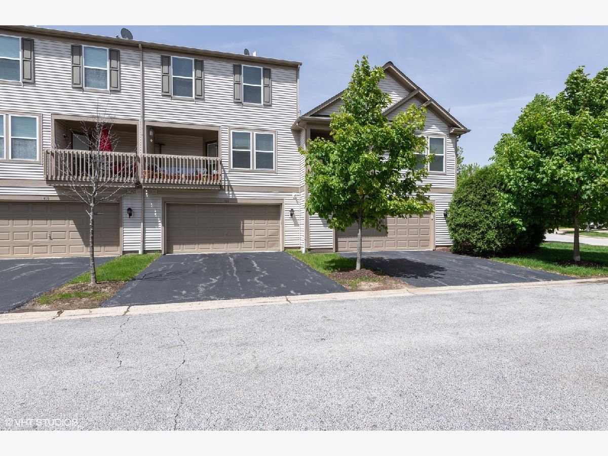
Room Specifics
Total Bedrooms: 3
Bedrooms Above Ground: 3
Bedrooms Below Ground: 0
Dimensions: —
Floor Type: Carpet
Dimensions: —
Floor Type: Carpet
Full Bathrooms: 3
Bathroom Amenities: —
Bathroom in Basement: 0
Rooms: No additional rooms
Basement Description: Finished
Other Specifics
| 2 | |
| Concrete Perimeter | |
| Asphalt | |
| Balcony, Porch | |
| — | |
| 24X50 | |
| — | |
| Full | |
| First Floor Laundry, Walk-In Closet(s) | |
| — | |
| Not in DB | |
| — | |
| — | |
| — | |
| — |
Tax History
| Year | Property Taxes |
|---|---|
| 2020 | $5,015 |
| 2022 | $5,639 |
Contact Agent
Nearby Similar Homes
Nearby Sold Comparables
Contact Agent
Listing Provided By
Coldwell Banker Realty


