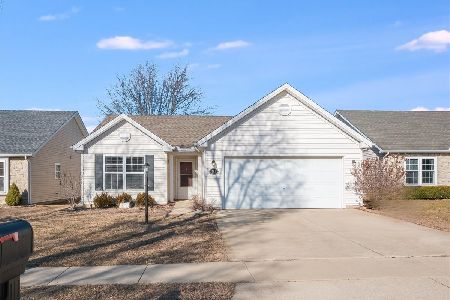414 Doisy Lane, Champaign, Illinois 61822
$269,900
|
Sold
|
|
| Status: | Closed |
| Sqft: | 2,414 |
| Cost/Sqft: | $112 |
| Beds: | 4 |
| Baths: | 3 |
| Year Built: | 2014 |
| Property Taxes: | $1,082 |
| Days On Market: | 2624 |
| Lot Size: | 0,12 |
Description
Be the FIRST TO OWN this (BUILDER'S LAST!) beautiful NEW CONSTRUCTION FORMER MODEL HOME! Newly discounted price over $21,000 off new retail!! 4bdr/2.5 bth/3 car tandem garage. Stunning impressions start w/ 8' (!) front door, leading to soaring 2 story flex room & entry surrounded w/cheerful over-sized windows. Premium high-end flooring flows into open floor plan great room/kitchen/dining designed for modern living, inc 9.5' kitchen island w/room for 4-5 bar stools! SS appliances inc SxS fridge & super strong 900 cfm range hood vented directly outside (think fresh). Unbelievable storage throughout inc Costco pantry AND walk in pantry PLUS laundry/hobby room. Relax on lg covered front AND rear porches while enjoying established yard & pretty upgraded landscaping. All wrapped up in superior thermal envelope inc 6" walls. Last and Final Phase in Subdivision is now BUILT OUT! Comfortable "little city" feel w/ center park surrounded by walking trails. F5 Tornado shelter INCLUDED! Tour today!
Property Specifics
| Single Family | |
| — | |
| — | |
| 2014 | |
| None | |
| — | |
| No | |
| 0.12 |
| Champaign | |
| — | |
| 55 / Annual | |
| Other | |
| Public | |
| Public Sewer, Sewer-Storm | |
| 10142246 | |
| 411436107003 |
Nearby Schools
| NAME: | DISTRICT: | DISTANCE: | |
|---|---|---|---|
|
Grade School
Unit 4 Of Choice |
4 | — | |
|
Middle School
Champaign/middle Call Unit 4 351 |
4 | Not in DB | |
|
High School
Central High School |
4 | Not in DB | |
Property History
| DATE: | EVENT: | PRICE: | SOURCE: |
|---|---|---|---|
| 31 Oct, 2019 | Sold | $269,900 | MRED MLS |
| 28 Sep, 2019 | Under contract | $269,900 | MRED MLS |
| — | Last price change | $274,990 | MRED MLS |
| 30 Nov, 2018 | Listed for sale | $284,900 | MRED MLS |
Room Specifics
Total Bedrooms: 4
Bedrooms Above Ground: 4
Bedrooms Below Ground: 0
Dimensions: —
Floor Type: —
Dimensions: —
Floor Type: —
Dimensions: —
Floor Type: —
Full Bathrooms: 3
Bathroom Amenities: —
Bathroom in Basement: 0
Rooms: Other Room
Basement Description: None
Other Specifics
| 3 | |
| Concrete Perimeter | |
| — | |
| — | |
| — | |
| 50 X 103.5 | |
| — | |
| Full | |
| — | |
| — | |
| Not in DB | |
| — | |
| — | |
| — | |
| — |
Tax History
| Year | Property Taxes |
|---|---|
| 2019 | $1,082 |
Contact Agent
Nearby Similar Homes
Nearby Sold Comparables
Contact Agent
Listing Provided By
McDonald Group, The






