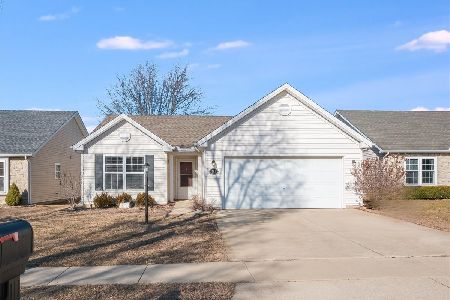411 Corey Lane, Champaign, Illinois 61822
$244,000
|
Sold
|
|
| Status: | Closed |
| Sqft: | 2,273 |
| Cost/Sqft: | $109 |
| Beds: | 4 |
| Baths: | 3 |
| Year Built: | 2017 |
| Property Taxes: | $26 |
| Days On Market: | 3030 |
| Lot Size: | 0,12 |
Description
Welcome to new construction "Nouveau" model house with builder's warranty! This hard to find soft modern elevation house provides special features with many upgrades: Beautiful exterior stone surrounds amazing 8" front door w/contemporary rain glass; high level quartz in "Roccoco" the most up-to- date color combination: Carrara marble look w/slate grey cabinet and high grade wood laminate floors in"Cottage Deep Cocoa"; Upgraded 42" kitchen cabinets include open shelves and crown moulding; super strong 900 cfm range hood directly go outside;large game-room in upstairs; first floor bedroom with full bath;guests' suite bath w/double sinks; upgrade carpets;huge covered rear porch;stainless steel tile backsplash;extra large island(seats 4) includes storage cabinets;SS appliances packages; upgraded light packages, tall baseboards, rectangle sinks and much more.
Property Specifics
| Single Family | |
| — | |
| Contemporary | |
| 2017 | |
| None | |
| NOUVEAU | |
| No | |
| 0.12 |
| Champaign | |
| Ashland Park | |
| 40 / Annual | |
| None | |
| Public | |
| Public Sewer | |
| 09782963 | |
| 411436107023 |
Nearby Schools
| NAME: | DISTRICT: | DISTANCE: | |
|---|---|---|---|
|
Grade School
Unit 4 School Of Choice Elementa |
4 | — | |
|
Middle School
Champaign Junior/middle Call Uni |
4 | Not in DB | |
|
High School
Central High School |
4 | Not in DB | |
Property History
| DATE: | EVENT: | PRICE: | SOURCE: |
|---|---|---|---|
| 27 Nov, 2018 | Sold | $244,000 | MRED MLS |
| 27 Aug, 2018 | Under contract | $246,990 | MRED MLS |
| — | Last price change | $248,990 | MRED MLS |
| 20 Oct, 2017 | Listed for sale | $248,990 | MRED MLS |
Room Specifics
Total Bedrooms: 4
Bedrooms Above Ground: 4
Bedrooms Below Ground: 0
Dimensions: —
Floor Type: Carpet
Dimensions: —
Floor Type: Carpet
Dimensions: —
Floor Type: Carpet
Full Bathrooms: 3
Bathroom Amenities: —
Bathroom in Basement: 0
Rooms: No additional rooms
Basement Description: Slab
Other Specifics
| 2 | |
| Concrete Perimeter | |
| Concrete | |
| Patio, Porch Screened | |
| — | |
| 50X103.5 | |
| — | |
| Full | |
| Wood Laminate Floors, First Floor Bedroom, Second Floor Laundry, First Floor Full Bath | |
| Range, Microwave, Dishwasher, Refrigerator, Disposal, Stainless Steel Appliance(s), Range Hood | |
| Not in DB | |
| Sidewalks | |
| — | |
| — | |
| — |
Tax History
| Year | Property Taxes |
|---|---|
| 2018 | $26 |
Contact Agent
Nearby Similar Homes
Nearby Sold Comparables
Contact Agent
Listing Provided By
KELLER WILLIAMS-TREC






