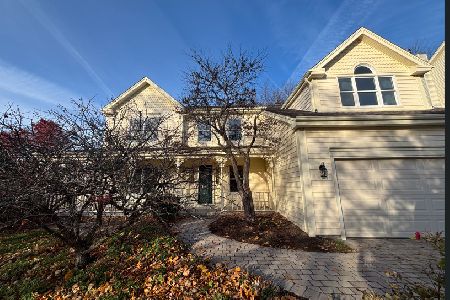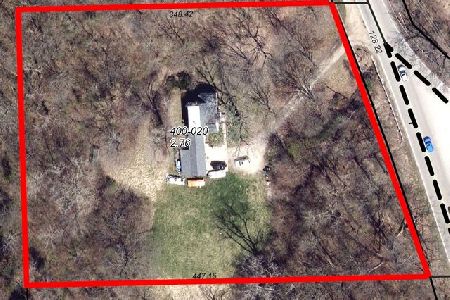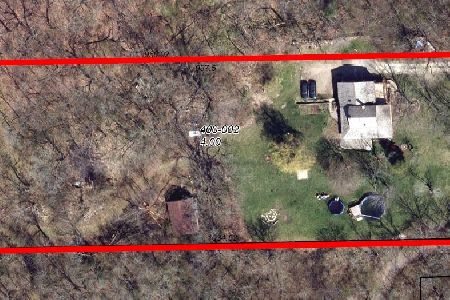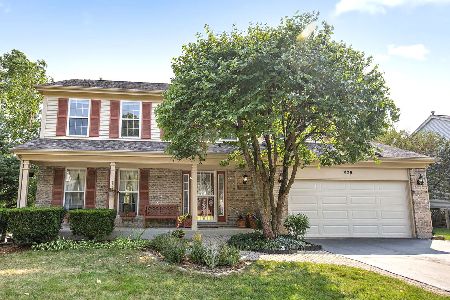414 Fiddlers Green, Carpentersville, Illinois 60110
$260,000
|
Sold
|
|
| Status: | Closed |
| Sqft: | 2,257 |
| Cost/Sqft: | $115 |
| Beds: | 4 |
| Baths: | 4 |
| Year Built: | 1992 |
| Property Taxes: | $6,997 |
| Days On Market: | 3785 |
| Lot Size: | 0,26 |
Description
FINISHED from TOP to BOTTOM!! Newport Cove Cheshire model complete with Hardwood floors throughout 1st floor, Gourmet Kitchen w/ custom Canadian Quarter-sawn 48" chocolate glaze oak cabs (Bakers island,SS appliances(DCS dbl. drawer DW & DCS stove), granite surfaces, pantry and storage; MBR suite, spacious bedrooms; Finished basement with 5th bdr,guest bath, wet bar, tank-less water heater, French ceramici tile floor;Wired for surround sound; Fenced yard with raised garden beds, shed & freshly painted deck....Newly installed windows and front door.... All situated on a huge corner lot!
Property Specifics
| Single Family | |
| — | |
| — | |
| 1992 | |
| Full | |
| — | |
| No | |
| 0.26 |
| Kane | |
| Newport Cove | |
| 0 / Not Applicable | |
| None | |
| Public | |
| Public Sewer | |
| 09000292 | |
| 0321205001 |
Nearby Schools
| NAME: | DISTRICT: | DISTANCE: | |
|---|---|---|---|
|
Grade School
Dundee Highlands Elementary Scho |
300 | — | |
|
Middle School
Dundee Middle School |
300 | Not in DB | |
|
High School
H D Jacobs High School |
300 | Not in DB | |
Property History
| DATE: | EVENT: | PRICE: | SOURCE: |
|---|---|---|---|
| 25 Sep, 2015 | Sold | $260,000 | MRED MLS |
| 9 Aug, 2015 | Under contract | $259,900 | MRED MLS |
| 31 Jul, 2015 | Listed for sale | $259,900 | MRED MLS |
Room Specifics
Total Bedrooms: 5
Bedrooms Above Ground: 4
Bedrooms Below Ground: 1
Dimensions: —
Floor Type: Carpet
Dimensions: —
Floor Type: Carpet
Dimensions: —
Floor Type: Carpet
Dimensions: —
Floor Type: —
Full Bathrooms: 4
Bathroom Amenities: Whirlpool,Separate Shower,Double Sink
Bathroom in Basement: 1
Rooms: Bedroom 5,Recreation Room,Storage
Basement Description: Finished
Other Specifics
| 2 | |
| Concrete Perimeter | |
| Asphalt | |
| Deck | |
| Corner Lot | |
| 89X130X88X129 | |
| — | |
| Full | |
| Bar-Wet, Hardwood Floors | |
| Range, Microwave, Dishwasher, Refrigerator, Disposal, Stainless Steel Appliance(s) | |
| Not in DB | |
| — | |
| — | |
| — | |
| Gas Log, Gas Starter |
Tax History
| Year | Property Taxes |
|---|---|
| 2015 | $6,997 |
Contact Agent
Nearby Similar Homes
Nearby Sold Comparables
Contact Agent
Listing Provided By
Baird & Warner Real Estate








