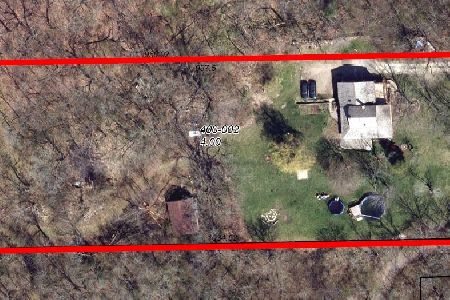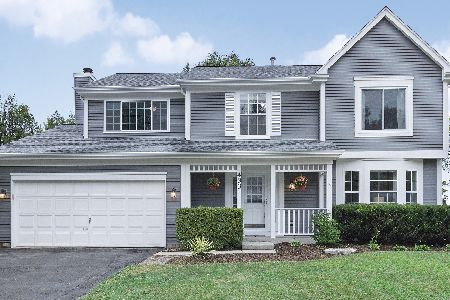429 Harbor Drive, Carpentersville, Illinois 60110
$293,500
|
Sold
|
|
| Status: | Closed |
| Sqft: | 2,228 |
| Cost/Sqft: | $133 |
| Beds: | 4 |
| Baths: | 3 |
| Year Built: | 1993 |
| Property Taxes: | $7,427 |
| Days On Market: | 1955 |
| Lot Size: | 0,26 |
Description
Don't miss this beautiful home located on an oversized corner lot located across the street from the entrance to scenic Raceway Woods which features over 3 miles of paved nature trails! Home features include: remodeled kitchen with refinished cabinetry, quartz countertops, and newer dishwasher, garbage disposal, refrigerator & stove - spacious family room with ceiling fan and french doors to deck area - large eating area off kitchen with boxed bay - newer vinyl plank flooring in foyer, kitchen & eating area - dining room with upgraded bay area - new carpeting on stairs, hallway and throughout second level - master bedroom with vaulted ceiling & walk-in closet - large master bath with double-bowl sink area plus dressing area, jacuzzi tub, separate shower with new shower door, ceiling fan & new travertine floor - second bedroom is 16 x 12 with a vaulted ceiling & walk-in closet - second floor bathroom with skylight & new light fixture - ceiling fans in all bedrooms - deep-pour English basement is partially finished with laundry area, rec room area, exercise area & family room - newer vinyl siding - many newer windows throughout home - newer architectural shingle roof with 30-yr warranty - newer humidifier - newer washing machine. Home is located within award-winning school districts and is conveniently located to area shopping, restaurants and expressway.
Property Specifics
| Single Family | |
| — | |
| Traditional | |
| 1993 | |
| Full,English | |
| REGENCY | |
| No | |
| 0.26 |
| Kane | |
| Newport Cove | |
| 0 / Not Applicable | |
| None | |
| Public | |
| Public Sewer | |
| 10862246 | |
| 0321204008 |
Nearby Schools
| NAME: | DISTRICT: | DISTANCE: | |
|---|---|---|---|
|
Grade School
Dundee Highlands Elementary Scho |
300 | — | |
|
Middle School
Dundee Middle School |
300 | Not in DB | |
|
High School
H D Jacobs High School |
300 | Not in DB | |
Property History
| DATE: | EVENT: | PRICE: | SOURCE: |
|---|---|---|---|
| 16 Nov, 2020 | Sold | $293,500 | MRED MLS |
| 27 Sep, 2020 | Under contract | $297,000 | MRED MLS |
| 17 Sep, 2020 | Listed for sale | $297,000 | MRED MLS |
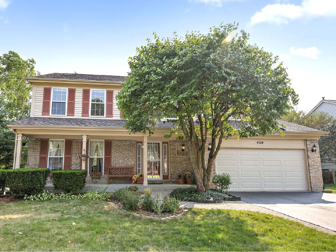
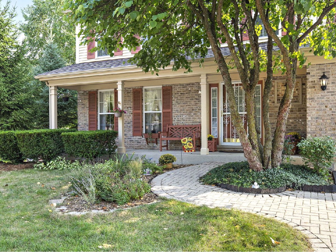
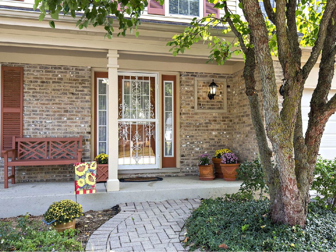
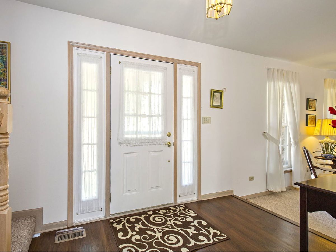
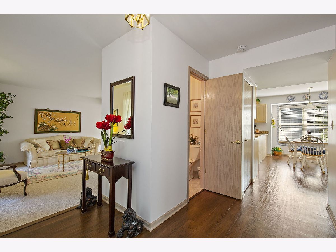
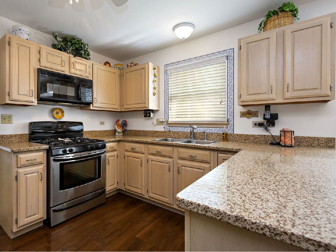
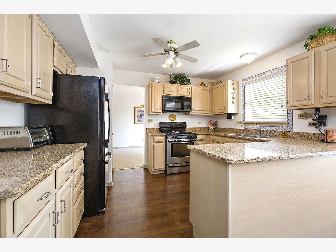
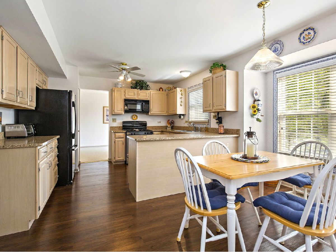
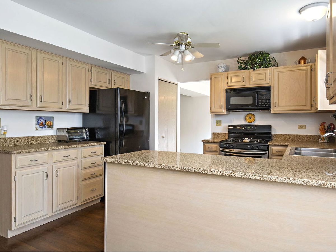
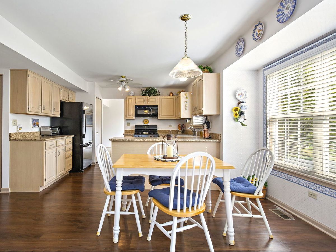
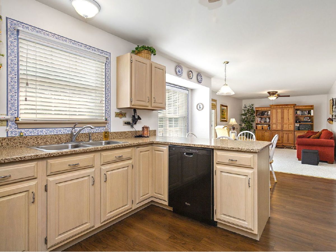
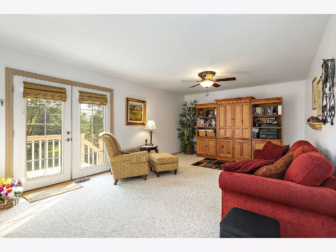
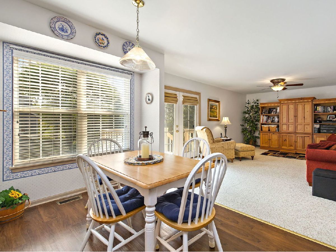
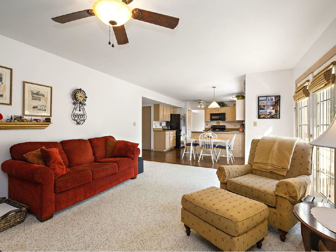
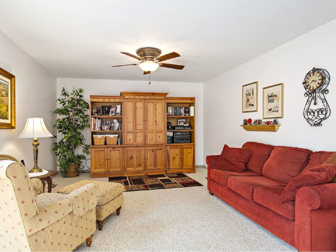
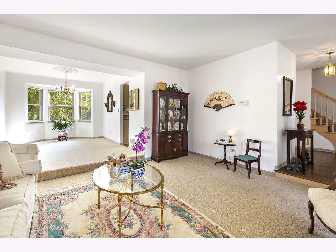
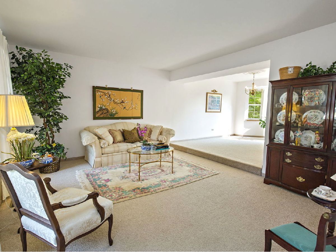
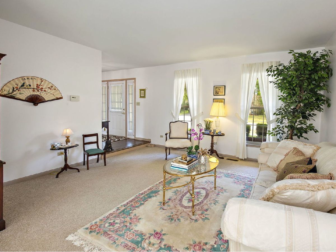
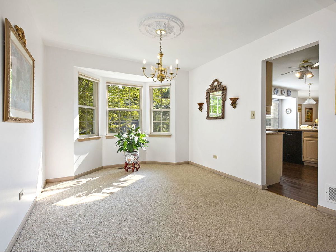
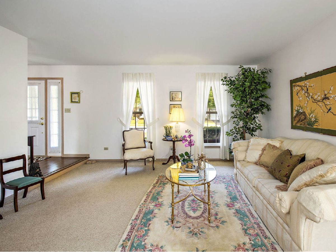
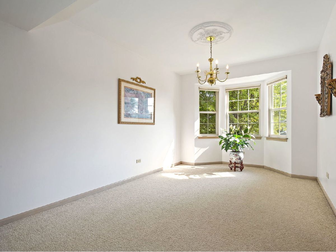
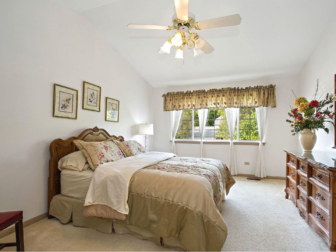
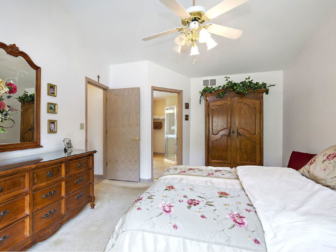
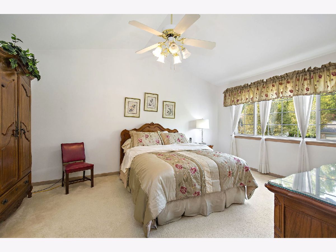
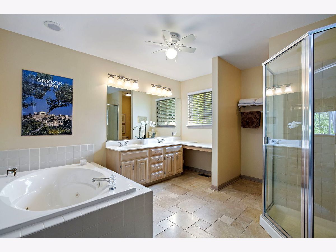
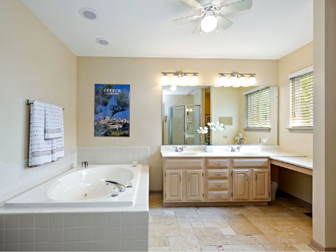
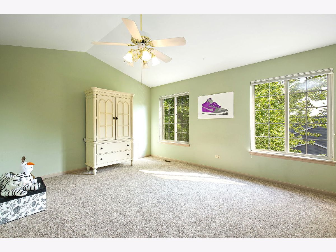
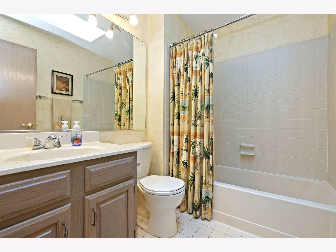
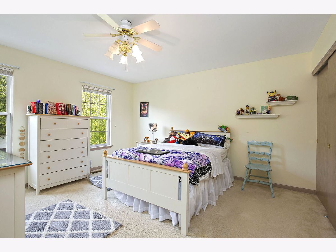
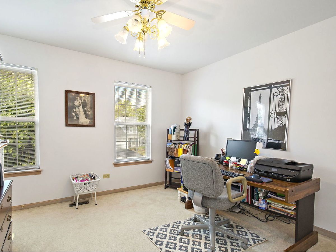
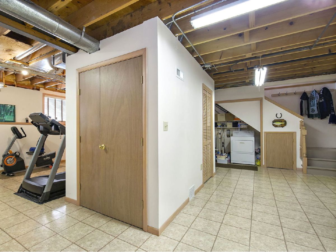
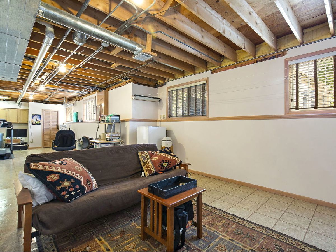
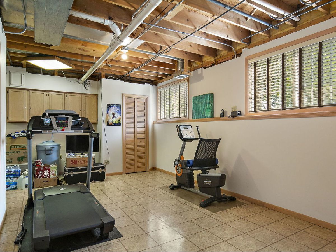
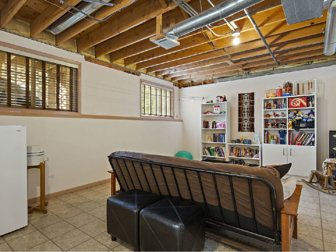
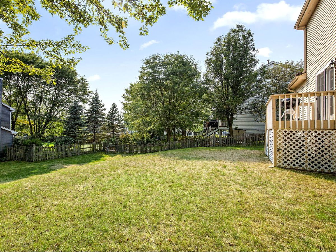
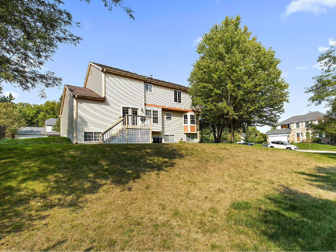
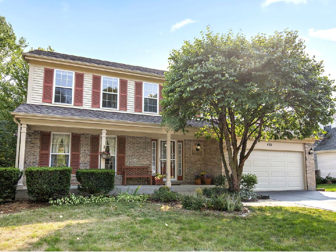
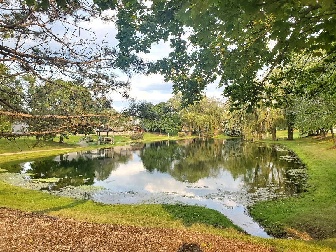
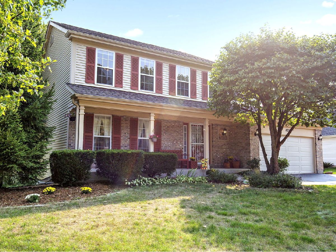
Room Specifics
Total Bedrooms: 4
Bedrooms Above Ground: 4
Bedrooms Below Ground: 0
Dimensions: —
Floor Type: Carpet
Dimensions: —
Floor Type: Carpet
Dimensions: —
Floor Type: Carpet
Full Bathrooms: 3
Bathroom Amenities: Whirlpool,Separate Shower,Double Sink
Bathroom in Basement: 0
Rooms: Recreation Room,Breakfast Room,Family Room,Foyer,Walk In Closet
Basement Description: Partially Finished
Other Specifics
| 2 | |
| Concrete Perimeter | |
| Asphalt | |
| Deck, Porch | |
| Corner Lot,Sidewalks,Streetlights | |
| 99X65X59X97X124 | |
| Unfinished | |
| Full | |
| Vaulted/Cathedral Ceilings, Skylight(s), Walk-In Closet(s), Some Carpeting, Separate Dining Room | |
| Range, Microwave, Dishwasher, Refrigerator, Washer, Dryer, Disposal, Front Controls on Range/Cooktop, Gas Cooktop, Gas Oven | |
| Not in DB | |
| Lake, Curbs, Sidewalks, Street Lights, Street Paved | |
| — | |
| — | |
| — |
Tax History
| Year | Property Taxes |
|---|---|
| 2020 | $7,427 |
Contact Agent
Nearby Similar Homes
Nearby Sold Comparables
Contact Agent
Listing Provided By
Haus & Boden, Ltd.


