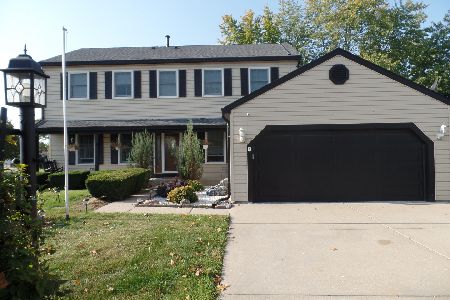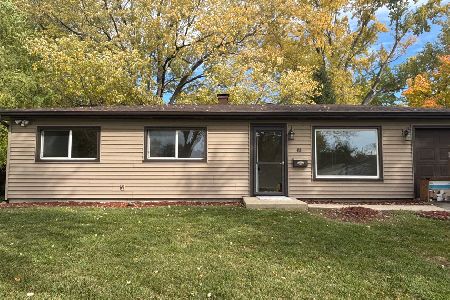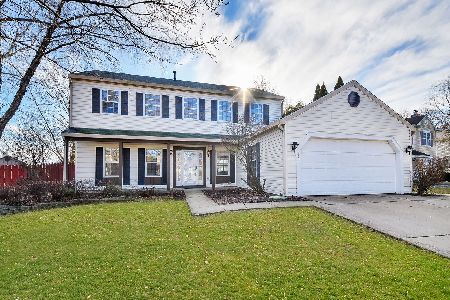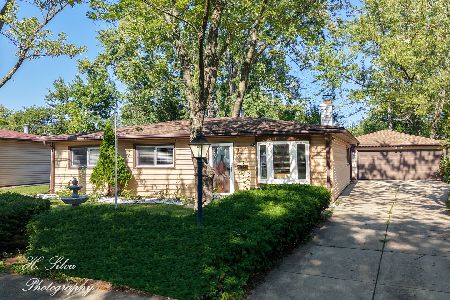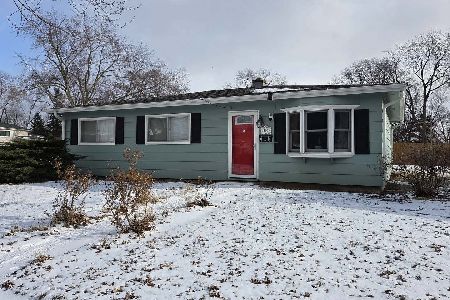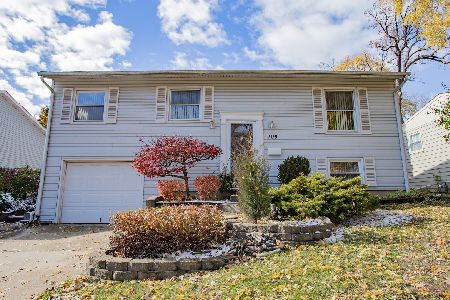414 Glacier Drive, Streamwood, Illinois 60107
$525,000
|
Sold
|
|
| Status: | Closed |
| Sqft: | 2,300 |
| Cost/Sqft: | $226 |
| Beds: | 3 |
| Baths: | 4 |
| Year Built: | 2002 |
| Property Taxes: | $10,356 |
| Days On Market: | 547 |
| Lot Size: | 0,00 |
Description
Enchanging cul de sac with picturesque fenced back yard. Dramatic two story entry with split stairways. Newly vinyl planked floors in dining, living room and family room. Center island kitchen with 42" cabinets and Corian counters. Stainless steel appliances. Butlers pantry and walk-in pantry between the kitchen and dining room. Upstairs the open loft plus 3 bedrooms and utility room. Dreamy primary suite with walk-in closets and light airy bath with separate whirlpool tub and separate shower. Every bedroom room has ceiling fans. Fully Finished Basement with 9foot ceilings and grand rec room and great built-in storage, full bath with shower and bonus den! Lots of living space to enjoy! 3-Car garage! Brick patio! storage outbuilding and Cement Drive! A fairy tale lifestyle!
Property Specifics
| Single Family | |
| — | |
| — | |
| 2002 | |
| — | |
| — | |
| No | |
| — |
| Cook | |
| Suncrest North | |
| 750 / Annual | |
| — | |
| — | |
| — | |
| 12122714 | |
| 06154050290000 |
Nearby Schools
| NAME: | DISTRICT: | DISTANCE: | |
|---|---|---|---|
|
Grade School
Glenbrook Elementary School |
46 | — | |
|
Middle School
Canton Middle School |
46 | Not in DB | |
|
High School
Streamwood High School |
46 | Not in DB | |
Property History
| DATE: | EVENT: | PRICE: | SOURCE: |
|---|---|---|---|
| 26 Apr, 2012 | Sold | $307,500 | MRED MLS |
| 16 Mar, 2012 | Under contract | $324,900 | MRED MLS |
| 29 Feb, 2012 | Listed for sale | $324,900 | MRED MLS |
| 1 Apr, 2016 | Sold | $335,000 | MRED MLS |
| 16 Feb, 2016 | Under contract | $343,000 | MRED MLS |
| 13 Feb, 2016 | Listed for sale | $343,000 | MRED MLS |
| 13 Sep, 2024 | Sold | $525,000 | MRED MLS |
| 13 Aug, 2024 | Under contract | $519,000 | MRED MLS |
| — | Last price change | $525,000 | MRED MLS |
| 26 Jul, 2024 | Listed for sale | $525,000 | MRED MLS |
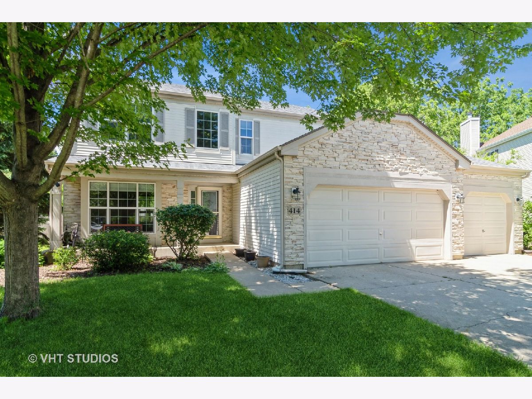
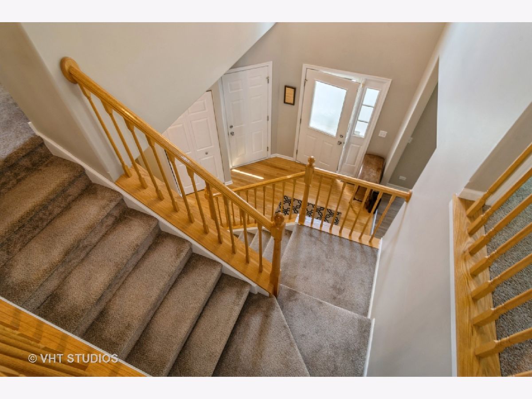
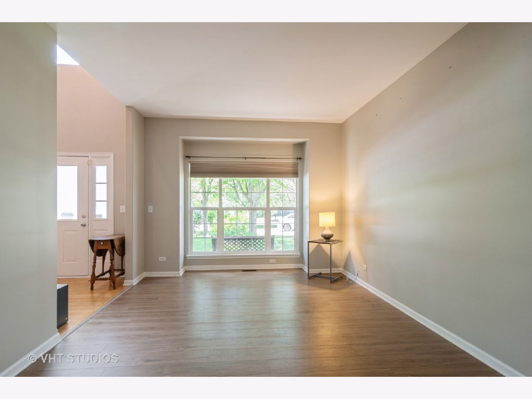
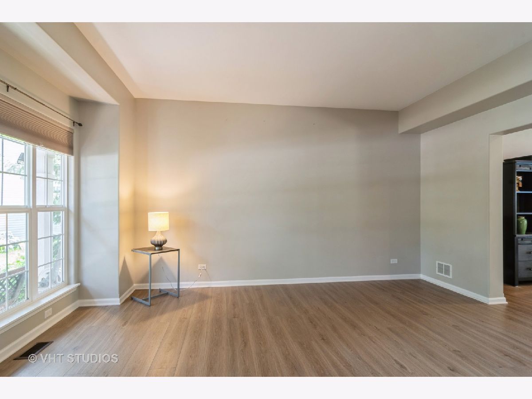
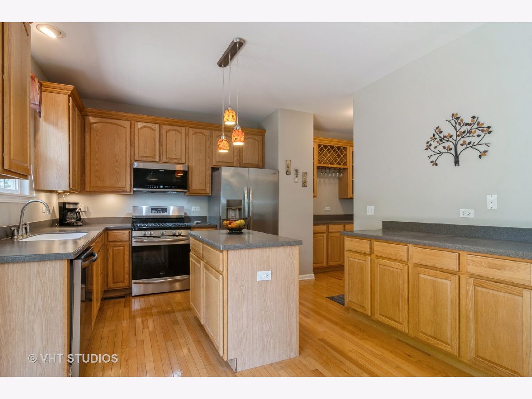
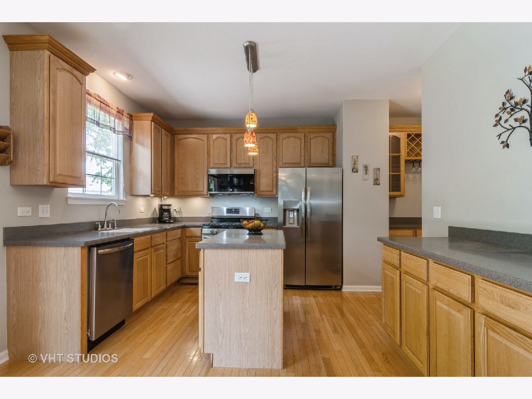
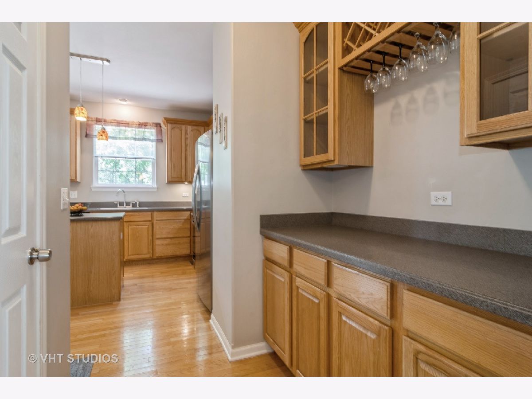
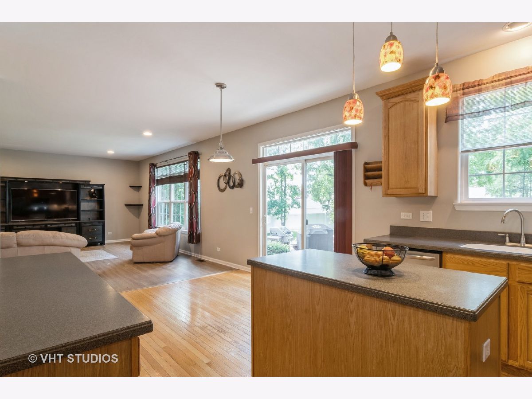

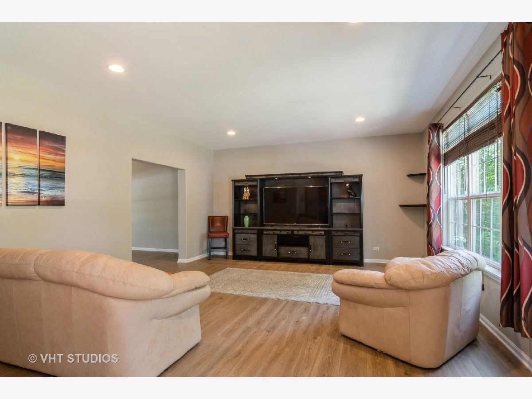
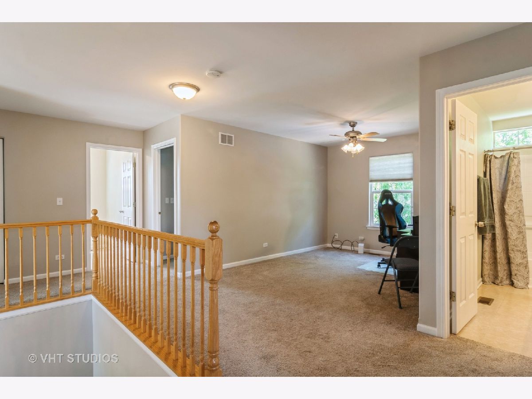
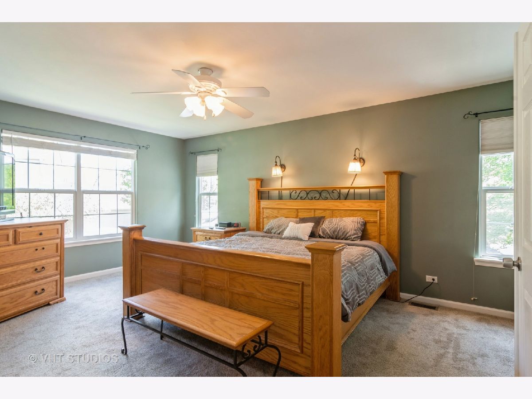
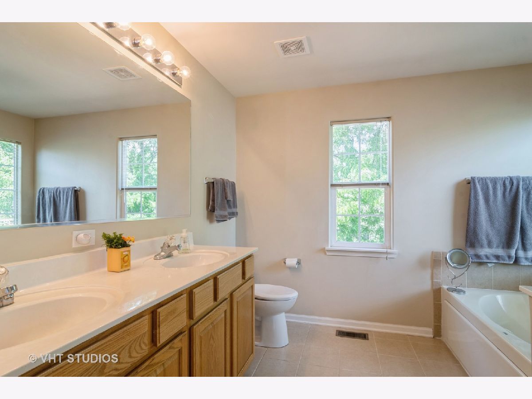
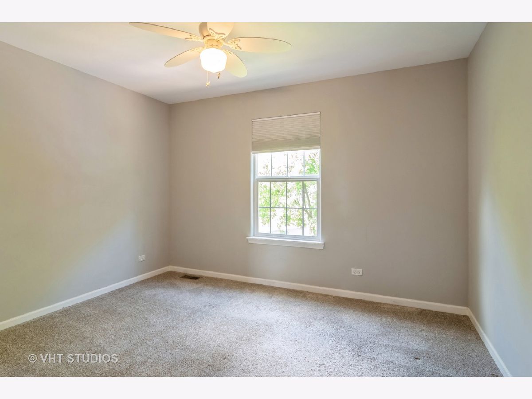
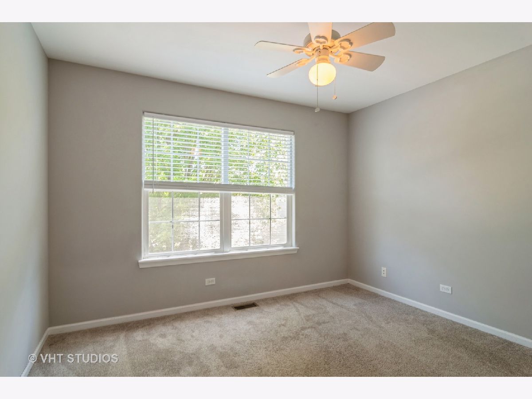

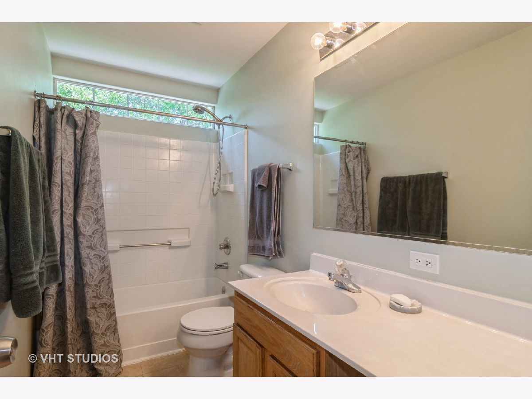



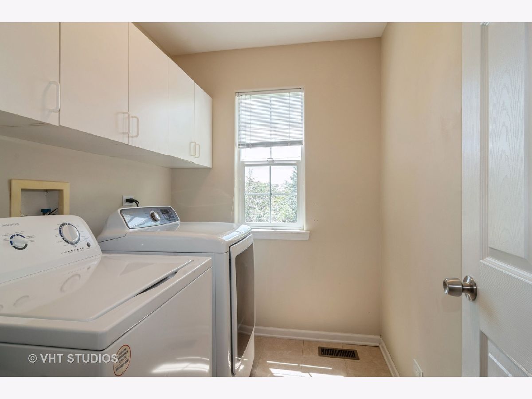

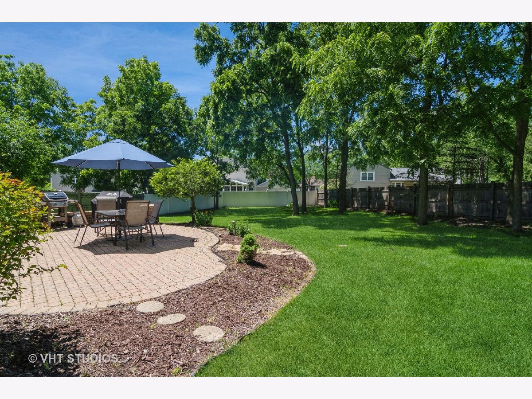




Room Specifics
Total Bedrooms: 4
Bedrooms Above Ground: 3
Bedrooms Below Ground: 1
Dimensions: —
Floor Type: —
Dimensions: —
Floor Type: —
Dimensions: —
Floor Type: —
Full Bathrooms: 4
Bathroom Amenities: Whirlpool,Separate Shower,Double Sink
Bathroom in Basement: 1
Rooms: —
Basement Description: Finished
Other Specifics
| 3 | |
| — | |
| Concrete | |
| — | |
| — | |
| 41 X 160 X 38 X 137 X 122 | |
| Full | |
| — | |
| — | |
| — | |
| Not in DB | |
| — | |
| — | |
| — | |
| — |
Tax History
| Year | Property Taxes |
|---|---|
| 2012 | $8,063 |
| 2016 | $8,883 |
| 2024 | $10,356 |
Contact Agent
Nearby Similar Homes
Nearby Sold Comparables
Contact Agent
Listing Provided By
Baird & Warner

