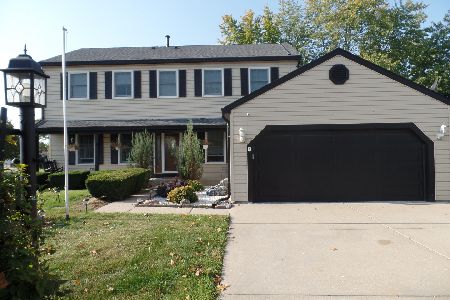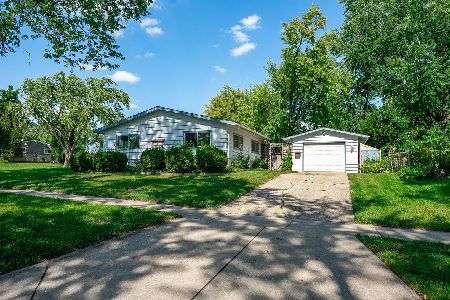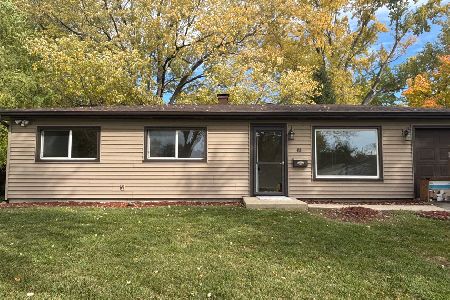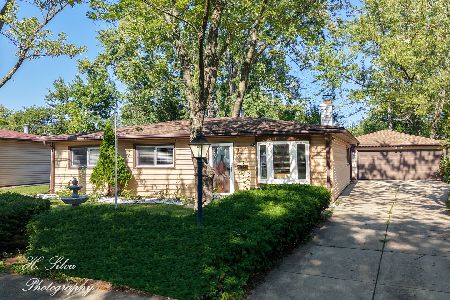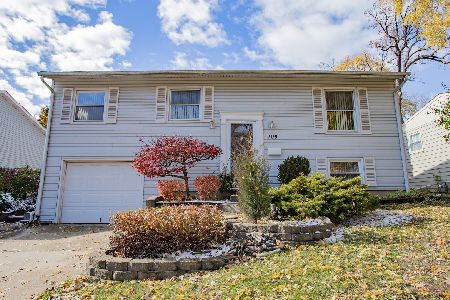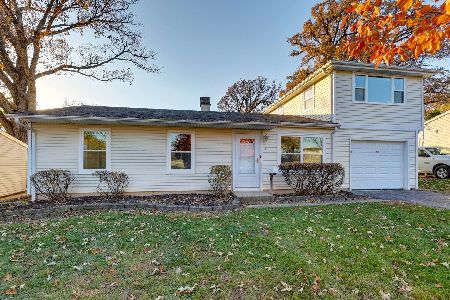414 Glacier Drive, Streamwood, Illinois 60107
$335,000
|
Sold
|
|
| Status: | Closed |
| Sqft: | 2,300 |
| Cost/Sqft: | $149 |
| Beds: | 3 |
| Baths: | 4 |
| Year Built: | 2002 |
| Property Taxes: | $8,883 |
| Days On Market: | 3589 |
| Lot Size: | 0,00 |
Description
MR CLEAN LIVES HERE!! This Cul-de-Sac home with HUGE lot is Move-In Ready! 3BRs and Loft on Second Floor; 1BR and Full Bath in Fully Finished Basement! 3-Car garage! Meticulously maintained and barely lived in! Hardwood Floors! Spacious kitchen with 42" cabinets, Corian Counters, Butler Pantry! Oversized family room coupled with Basement Rec Room gives this home lots of living space for the whole family! Bosch Front Load Washer/Dryer! All appliances stay! Brick patio! Cement Drive! New Hot Water Heater! New Humidifier! New Garbage Disposal! Don't miss this one!
Property Specifics
| Single Family | |
| — | |
| Traditional | |
| 2002 | |
| Full | |
| — | |
| No | |
| — |
| Cook | |
| — | |
| 500 / Annual | |
| Insurance | |
| Public | |
| Public Sewer | |
| 09138932 | |
| 06154050290000 |
Nearby Schools
| NAME: | DISTRICT: | DISTANCE: | |
|---|---|---|---|
|
Grade School
Glenbrook Elementary School |
46 | — | |
|
Middle School
Canton Middle School |
46 | Not in DB | |
|
High School
Streamwood High School |
46 | Not in DB | |
Property History
| DATE: | EVENT: | PRICE: | SOURCE: |
|---|---|---|---|
| 26 Apr, 2012 | Sold | $307,500 | MRED MLS |
| 16 Mar, 2012 | Under contract | $324,900 | MRED MLS |
| 29 Feb, 2012 | Listed for sale | $324,900 | MRED MLS |
| 1 Apr, 2016 | Sold | $335,000 | MRED MLS |
| 16 Feb, 2016 | Under contract | $343,000 | MRED MLS |
| 13 Feb, 2016 | Listed for sale | $343,000 | MRED MLS |
| 13 Sep, 2024 | Sold | $525,000 | MRED MLS |
| 13 Aug, 2024 | Under contract | $519,000 | MRED MLS |
| — | Last price change | $525,000 | MRED MLS |
| 26 Jul, 2024 | Listed for sale | $525,000 | MRED MLS |
Room Specifics
Total Bedrooms: 4
Bedrooms Above Ground: 3
Bedrooms Below Ground: 1
Dimensions: —
Floor Type: Carpet
Dimensions: —
Floor Type: Carpet
Dimensions: —
Floor Type: Carpet
Full Bathrooms: 4
Bathroom Amenities: Whirlpool,Separate Shower,Double Sink
Bathroom in Basement: 1
Rooms: Eating Area,Loft,Recreation Room
Basement Description: Finished
Other Specifics
| 3 | |
| — | |
| Concrete | |
| Brick Paver Patio, Storms/Screens | |
| Cul-De-Sac | |
| 41 X 160 X 38 X 137 X 122 | |
| — | |
| Full | |
| Hardwood Floors, Second Floor Laundry | |
| Range, Microwave, Dishwasher, Washer, Dryer, Disposal | |
| Not in DB | |
| Sidewalks, Street Lights, Street Paved | |
| — | |
| — | |
| — |
Tax History
| Year | Property Taxes |
|---|---|
| 2012 | $8,063 |
| 2016 | $8,883 |
| 2024 | $10,356 |
Contact Agent
Nearby Similar Homes
Nearby Sold Comparables
Contact Agent
Listing Provided By
@properties

