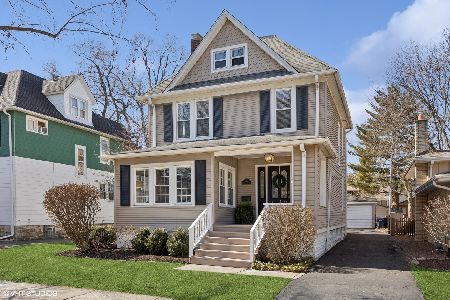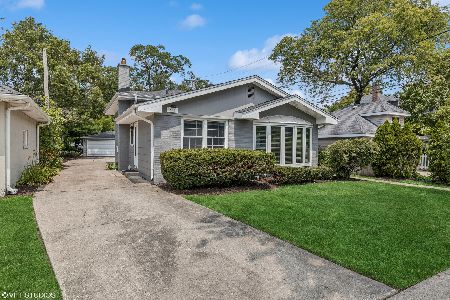414 Kensington Avenue, La Grange Park, Illinois 60526
$515,000
|
Sold
|
|
| Status: | Closed |
| Sqft: | 2,107 |
| Cost/Sqft: | $254 |
| Beds: | 4 |
| Baths: | 2 |
| Year Built: | — |
| Property Taxes: | $9,932 |
| Days On Market: | 2197 |
| Lot Size: | 0,00 |
Description
Larger than it appears! This charming and timeless Harding Woods home offers spacious rooms, an extended lot, and sophisticated updates. The welcoming foyer opens into the warm and inviting living space with tall ceilings. The large living room flows perfectly into the dining area with a beautiful fireplace - perfect for entertaining. The updated kitchen features stainless steel appliances and granite countertops. Off of the kitchen awaits a large, sun-drenched family room addition that overlooks the extra deep lot. Second floor highlights include a bright master bedroom, two other spacious bedrooms and a dual vanity hall bathroom. Potential to add a master bath and walk in closet over the family room addition. A finished 3rd floor offers an generously sized fourth bedroom with the potential to add a second full bath. Additional living space and more storage can be found in the finished basement. The large laundry room doubles as a mudroom complete with built-in cubbies. Other features include gorgeous hardwood floors throughout first and second floors, newer windows, first floor powder room, large fenced-in backyard with deck, charming porch, and character throughout. Close to town, trains, schools, restaurants, boutiques and all downtown La Grange has to offer!
Property Specifics
| Single Family | |
| — | |
| American 4-Sq. | |
| — | |
| Full | |
| — | |
| No | |
| — |
| Cook | |
| — | |
| 0 / Not Applicable | |
| None | |
| Lake Michigan | |
| Public Sewer | |
| 10621828 | |
| 15333190250000 |
Nearby Schools
| NAME: | DISTRICT: | DISTANCE: | |
|---|---|---|---|
|
Grade School
Ogden Ave Elementary School |
102 | — | |
|
Middle School
Park Junior High School |
102 | Not in DB | |
|
High School
Lyons Twp High School |
204 | Not in DB | |
Property History
| DATE: | EVENT: | PRICE: | SOURCE: |
|---|---|---|---|
| 29 Aug, 2014 | Sold | $570,000 | MRED MLS |
| 24 Jul, 2014 | Under contract | $574,900 | MRED MLS |
| 2 Jul, 2014 | Listed for sale | $574,900 | MRED MLS |
| 27 Apr, 2020 | Sold | $515,000 | MRED MLS |
| 25 Mar, 2020 | Under contract | $535,000 | MRED MLS |
| — | Last price change | $560,000 | MRED MLS |
| 29 Jan, 2020 | Listed for sale | $560,000 | MRED MLS |
Room Specifics
Total Bedrooms: 4
Bedrooms Above Ground: 4
Bedrooms Below Ground: 0
Dimensions: —
Floor Type: Hardwood
Dimensions: —
Floor Type: Hardwood
Dimensions: —
Floor Type: Carpet
Full Bathrooms: 2
Bathroom Amenities: Double Sink
Bathroom in Basement: 0
Rooms: Recreation Room,Foyer,Storage
Basement Description: Finished,Partially Finished
Other Specifics
| 2 | |
| — | |
| Asphalt | |
| — | |
| — | |
| 51X162 | |
| Finished,Full,Interior Stair | |
| None | |
| Hardwood Floors | |
| Range, Microwave, Dishwasher, Refrigerator, Washer, Dryer, Disposal, Stainless Steel Appliance(s) | |
| Not in DB | |
| — | |
| — | |
| — | |
| — |
Tax History
| Year | Property Taxes |
|---|---|
| 2014 | $8,972 |
| 2020 | $9,932 |
Contact Agent
Nearby Similar Homes
Nearby Sold Comparables
Contact Agent
Listing Provided By
@properties








