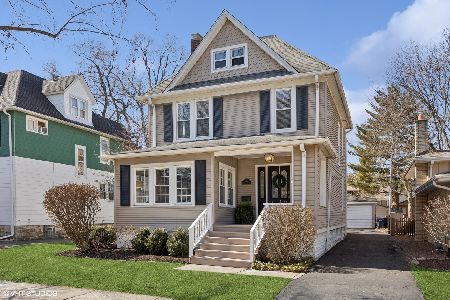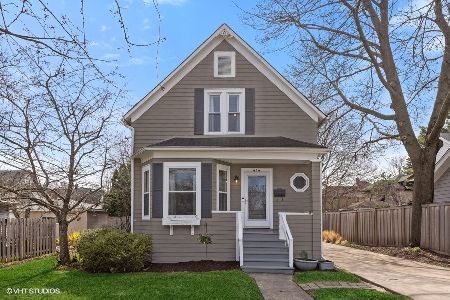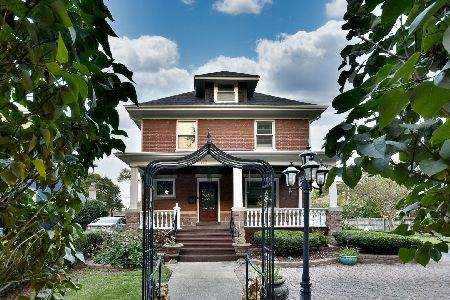422 Kensington Avenue, La Grange Park, Illinois 60526
$640,000
|
Sold
|
|
| Status: | Closed |
| Sqft: | 2,584 |
| Cost/Sqft: | $252 |
| Beds: | 5 |
| Baths: | 3 |
| Year Built: | 1914 |
| Property Taxes: | $14,540 |
| Days On Market: | 2467 |
| Lot Size: | 0,00 |
Description
Spectacular home in ideal Harding Woods location! Stunning Hardwood floors and lovely crown moulding throughout this beautiful home. Incredible living space on main level including a large, bright living room with fireplace perfect for a house full and a dining room with adjacent family room great for relaxing. The open concept kitchen is amazing with great counter space and spacious eat in area. The 2nd floor provides large master suite with updated bath and private balcony, 3 additional bedrooms and laundry room! Plenty of space in the basement with room for recreation, storage and a workshop. Easily enjoy the outdoors on the substantial deck and huge backyard. Extra deep park-like yard on one of the nicest tree lined streets. 2 blocks to top rated Ogden Elementary and 4 blocks to Metra, Stone-Monroe Park, Forest Preserve's paved bike paths and La Grange's award winning downtown.
Property Specifics
| Single Family | |
| — | |
| — | |
| 1914 | |
| Full | |
| — | |
| No | |
| — |
| Cook | |
| — | |
| 0 / Not Applicable | |
| None | |
| Lake Michigan | |
| Public Sewer | |
| 10360561 | |
| 15333190230000 |
Nearby Schools
| NAME: | DISTRICT: | DISTANCE: | |
|---|---|---|---|
|
Grade School
Ogden Ave Elementary School |
102 | — | |
|
Middle School
Park Junior High School |
102 | Not in DB | |
|
High School
Lyons Twp High School |
204 | Not in DB | |
Property History
| DATE: | EVENT: | PRICE: | SOURCE: |
|---|---|---|---|
| 21 Jun, 2019 | Sold | $640,000 | MRED MLS |
| 10 May, 2019 | Under contract | $650,000 | MRED MLS |
| 4 May, 2019 | Listed for sale | $650,000 | MRED MLS |
| 2 May, 2025 | Sold | $1,005,100 | MRED MLS |
| 24 Mar, 2025 | Under contract | $889,000 | MRED MLS |
| 20 Mar, 2025 | Listed for sale | $889,000 | MRED MLS |
Room Specifics
Total Bedrooms: 5
Bedrooms Above Ground: 5
Bedrooms Below Ground: 0
Dimensions: —
Floor Type: Carpet
Dimensions: —
Floor Type: Carpet
Dimensions: —
Floor Type: Carpet
Dimensions: —
Floor Type: —
Full Bathrooms: 3
Bathroom Amenities: —
Bathroom in Basement: 0
Rooms: Foyer,Breakfast Room,Office,Deck,Bedroom 5
Basement Description: Unfinished
Other Specifics
| 2 | |
| Stone | |
| Asphalt | |
| Balcony, Deck, Porch | |
| Wooded | |
| 50 X 185 | |
| Interior Stair,Unfinished | |
| Full | |
| Hardwood Floors, First Floor Bedroom, Second Floor Laundry, First Floor Full Bath | |
| Range, Dishwasher, Refrigerator, Washer, Dryer, Range Hood | |
| Not in DB | |
| — | |
| — | |
| — | |
| — |
Tax History
| Year | Property Taxes |
|---|---|
| 2019 | $14,540 |
| 2025 | $15,086 |
Contact Agent
Nearby Similar Homes
Nearby Sold Comparables
Contact Agent
Listing Provided By
@properties









