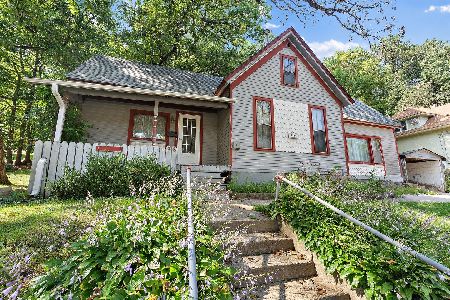414 Main Street, Algonquin, Illinois 60102
$250,000
|
Sold
|
|
| Status: | Closed |
| Sqft: | 2,284 |
| Cost/Sqft: | $114 |
| Beds: | 4 |
| Baths: | 2 |
| Year Built: | 1908 |
| Property Taxes: | $5,952 |
| Days On Market: | 2746 |
| Lot Size: | 0,57 |
Description
Unbelievable American 4 Square home designed by Ralph Abell perched high in downtown Algonquin w/ views of the Fox River from the huge front porch. Once you enter you will be amazed at the 9 ft ceilings & quarter sawed oak woodwork. To the right of the entry is a private den w/ a triple door & to the left a living room w/ a gas fireplace (chimney rebuilt 1ft under roof to top), leaded ribbon windows, & wood floors. Fall in love w/ the generous dining room w/ amazing built in cabinets! Check out the radiator..built in bread warmer (really it was used as humidifier w/ pans of water back in the day). Eat in kitchen has been recently remodeled. Upstairs are 4 large bedrooms w/ a remodeled bath featuring heated floors. Unique pull down door leads to attic. Basement is in great shape w/ a workshop. Out back enjoy deer in your backyard while sitting on the 1150 sq ft deck. Heavily wooded lot adds to the privacy and shade from the afternoon sun! The are too many features to list..a must see!
Property Specifics
| Single Family | |
| — | |
| American 4-Sq. | |
| 1908 | |
| Full | |
| FOUR SQUARE | |
| No | |
| 0.57 |
| Mc Henry | |
| — | |
| 0 / Not Applicable | |
| None | |
| Public | |
| Public Sewer | |
| 10029493 | |
| 1927377017 |
Nearby Schools
| NAME: | DISTRICT: | DISTANCE: | |
|---|---|---|---|
|
High School
Dundee-crown High School |
300 | Not in DB | |
Property History
| DATE: | EVENT: | PRICE: | SOURCE: |
|---|---|---|---|
| 15 Oct, 2018 | Sold | $250,000 | MRED MLS |
| 9 Aug, 2018 | Under contract | $259,900 | MRED MLS |
| 24 Jul, 2018 | Listed for sale | $259,900 | MRED MLS |
Room Specifics
Total Bedrooms: 4
Bedrooms Above Ground: 4
Bedrooms Below Ground: 0
Dimensions: —
Floor Type: Hardwood
Dimensions: —
Floor Type: Hardwood
Dimensions: —
Floor Type: Hardwood
Full Bathrooms: 2
Bathroom Amenities: —
Bathroom in Basement: 0
Rooms: Workshop,Foyer,Den
Basement Description: Unfinished
Other Specifics
| 2 | |
| — | |
| Concrete | |
| Deck, Porch | |
| Water View,Wooded | |
| 115X182X117X179 | |
| Full,Pull Down Stair,Unfinished | |
| None | |
| Hardwood Floors | |
| Range, Microwave, Dishwasher, Refrigerator, Washer, Dryer, Disposal | |
| Not in DB | |
| Sidewalks, Street Paved | |
| — | |
| — | |
| Gas Log |
Tax History
| Year | Property Taxes |
|---|---|
| 2018 | $5,952 |
Contact Agent
Nearby Similar Homes
Nearby Sold Comparables
Contact Agent
Listing Provided By
Century 21 New Heritage






