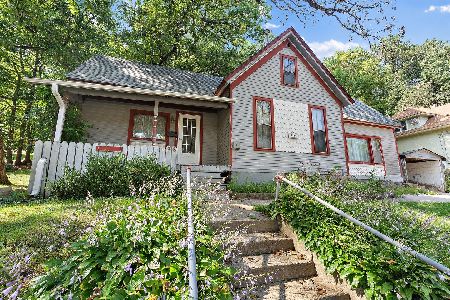506 Main Street, Algonquin, Illinois 60102
$179,000
|
Sold
|
|
| Status: | Closed |
| Sqft: | 1,505 |
| Cost/Sqft: | $119 |
| Beds: | 3 |
| Baths: | 2 |
| Year Built: | 1925 |
| Property Taxes: | $4,859 |
| Days On Market: | 2778 |
| Lot Size: | 0,24 |
Description
Perched high atop a hill in the downtown Historic district is this vintage bungalow home w/great views of the Fox River! Vintage details remain including original hardwood & woodwork, slate tile floor & tin ceiling tiles in foyer! Formal living & dining rooms w/high efficiency fireplace. The kitchen is updated w/maple & glass front cabinets & walk-in pantry. Huge master suite on 2nd floor w/fantastic views of the Fox river, walk-in closet, sitting area & full bath! 2 additional bedrooms and full bathroom on 1st floor. Laundry rm and finished areas in basement. Built in 1925 of solid concrete, which is great for energy efficiency! Classical front porch w/archways spans the entire front of the house. Oversized & insulated 3-car garage for lots of storage. Mature lot with lots of trees. Just a block from the riverfront park and downtown restaurants. Can also be used for home based business and is zoned for light commercial operations! Possibilities are endless!
Property Specifics
| Single Family | |
| — | |
| Bungalow | |
| 1925 | |
| Full | |
| VINTAGE | |
| No | |
| 0.24 |
| Mc Henry | |
| — | |
| 0 / Not Applicable | |
| None | |
| Public | |
| Public Sewer | |
| 09993594 | |
| 1927377019 |
Nearby Schools
| NAME: | DISTRICT: | DISTANCE: | |
|---|---|---|---|
|
Grade School
Eastview Elementary School |
300 | — | |
|
Middle School
Algonquin Middle School |
300 | Not in DB | |
|
High School
Dundee-crown High School |
300 | Not in DB | |
Property History
| DATE: | EVENT: | PRICE: | SOURCE: |
|---|---|---|---|
| 24 Oct, 2018 | Sold | $179,000 | MRED MLS |
| 1 Sep, 2018 | Under contract | $179,000 | MRED MLS |
| — | Last price change | $184,000 | MRED MLS |
| 21 Jun, 2018 | Listed for sale | $213,000 | MRED MLS |
Room Specifics
Total Bedrooms: 3
Bedrooms Above Ground: 3
Bedrooms Below Ground: 0
Dimensions: —
Floor Type: Hardwood
Dimensions: —
Floor Type: Carpet
Full Bathrooms: 2
Bathroom Amenities: —
Bathroom in Basement: 0
Rooms: Foyer,Pantry,Other Room
Basement Description: Partially Finished,Exterior Access
Other Specifics
| 3 | |
| Concrete Perimeter | |
| Asphalt | |
| Balcony, Patio, Porch, Roof Deck | |
| Water View,Wooded | |
| 85 X 116 | |
| Unfinished | |
| Full | |
| Vaulted/Cathedral Ceilings, Hardwood Floors, Wood Laminate Floors, First Floor Bedroom, First Floor Full Bath | |
| Range, Dishwasher, Refrigerator, Washer, Dryer, Disposal | |
| Not in DB | |
| Sidewalks, Street Lights, Street Paved | |
| — | |
| — | |
| Attached Fireplace Doors/Screen, Gas Log, Gas Starter |
Tax History
| Year | Property Taxes |
|---|---|
| 2018 | $4,859 |
Contact Agent
Nearby Similar Homes
Nearby Sold Comparables
Contact Agent
Listing Provided By
Coldwell Banker Residential






