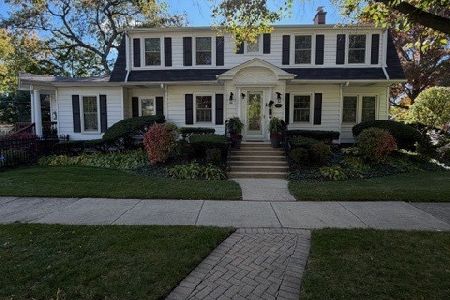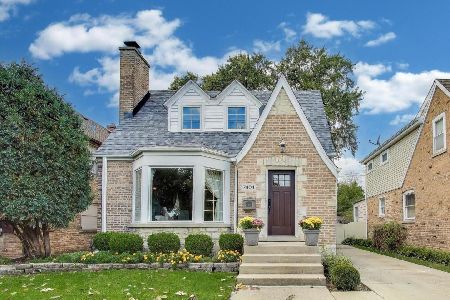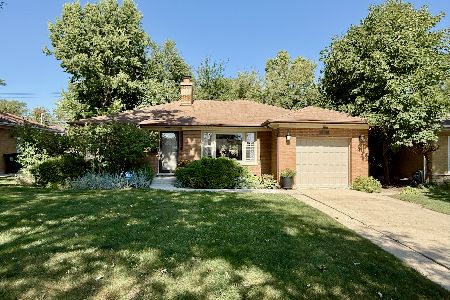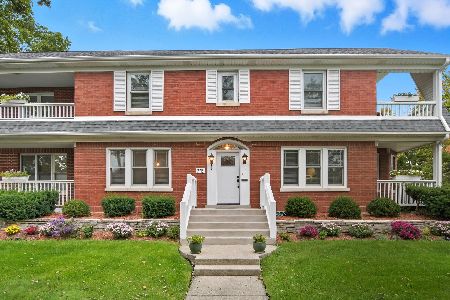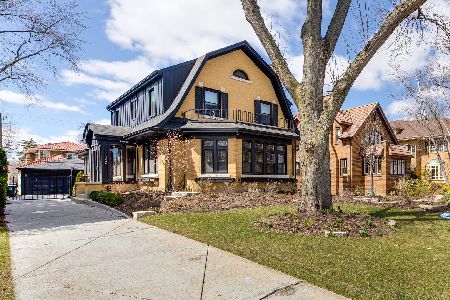414 Merrill Street, Park Ridge, Illinois 60068
$858,000
|
Sold
|
|
| Status: | Closed |
| Sqft: | 3,626 |
| Cost/Sqft: | $242 |
| Beds: | 4 |
| Baths: | 4 |
| Year Built: | 1925 |
| Property Taxes: | $17,123 |
| Days On Market: | 3487 |
| Lot Size: | 0,00 |
Description
Over 3600 Sq Ft & Rich in Character, this dignified center entrance colonial is located in the Country Club area & exemplifies beauty, elegance & charm. Remodeled & expanded in 2007, this updated home paid close attention to detail: 9ft ceilings, crown moldings, refinished HW floors, all new 220 electric, surround sound. Custom Designed Amish Dream Kitchen has 2 full size ovens, warming drawer, large center island, SS appliances, farm sink, beverage frig, marble/walnut counters + more and opens to huge eating area & family room with Marvin door to nice deck & lovely, professionally landscaped, fencd yard. 1st floor laundry/mud room; 4 large BRs up; all baths remodeled-2nd floor baths have heated floors; MBR suite has his/hers closets (14' x 7' walk in). Giant walk-up attic 55' x 28'. 3 stories of "WOW!" in a SUPERB LOCATION & on a super block. WALK to ELEMENTARY & MIDDLE SCHOOLS (Field Elementary, Emerson Middle, St. Paul)...TOWN...TRAIN...SHOPPING...RESTAURANTS...PARKS! Just move in!
Property Specifics
| Single Family | |
| — | |
| Colonial | |
| 1925 | |
| Full | |
| — | |
| No | |
| — |
| Cook | |
| Country Club | |
| 0 / Not Applicable | |
| None | |
| Lake Michigan | |
| Overhead Sewers | |
| 09214158 | |
| 09253100210000 |
Nearby Schools
| NAME: | DISTRICT: | DISTANCE: | |
|---|---|---|---|
|
Grade School
Eugene Field Elementary School |
64 | — | |
|
Middle School
Emerson Middle School |
64 | Not in DB | |
|
High School
Maine South High School |
207 | Not in DB | |
Property History
| DATE: | EVENT: | PRICE: | SOURCE: |
|---|---|---|---|
| 30 Aug, 2016 | Sold | $858,000 | MRED MLS |
| 17 Jul, 2016 | Under contract | $879,000 | MRED MLS |
| 3 May, 2016 | Listed for sale | $879,000 | MRED MLS |
Room Specifics
Total Bedrooms: 4
Bedrooms Above Ground: 4
Bedrooms Below Ground: 0
Dimensions: —
Floor Type: Hardwood
Dimensions: —
Floor Type: Hardwood
Dimensions: —
Floor Type: Hardwood
Full Bathrooms: 4
Bathroom Amenities: Double Sink
Bathroom in Basement: 1
Rooms: Attic,Deck,Eating Area,Foyer,Game Room,Recreation Room,Storage,Utility Room-1st Floor,Walk In Closet
Basement Description: Finished,Exterior Access
Other Specifics
| 2 | |
| Concrete Perimeter | |
| Concrete | |
| Deck, Roof Deck, Storms/Screens | |
| Fenced Yard | |
| 50X160 | |
| Full,Interior Stair | |
| Full | |
| Hardwood Floors, Heated Floors, First Floor Laundry | |
| Range, Microwave, Dishwasher, Refrigerator, Washer, Dryer, Disposal, Stainless Steel Appliance(s), Wine Refrigerator | |
| Not in DB | |
| — | |
| — | |
| — | |
| Wood Burning, Attached Fireplace Doors/Screen |
Tax History
| Year | Property Taxes |
|---|---|
| 2016 | $17,123 |
Contact Agent
Nearby Similar Homes
Nearby Sold Comparables
Contact Agent
Listing Provided By
Berkshire Hathaway HomeServices KoenigRubloff

