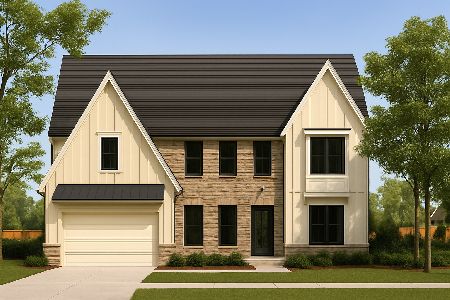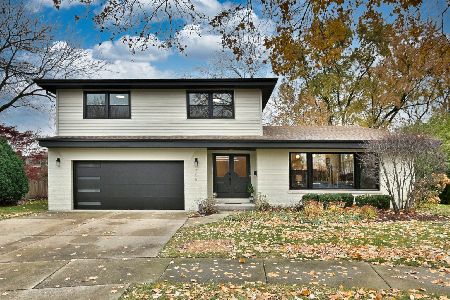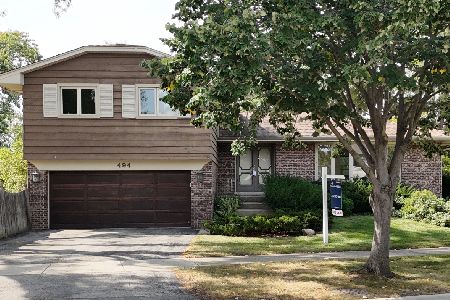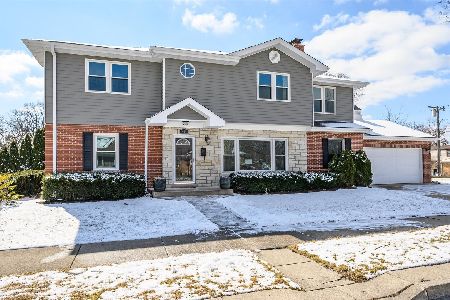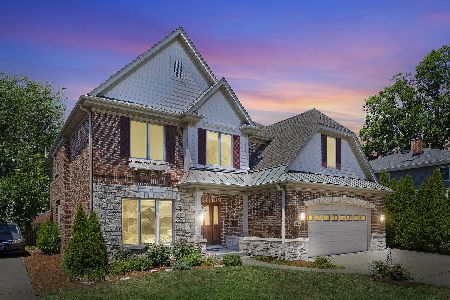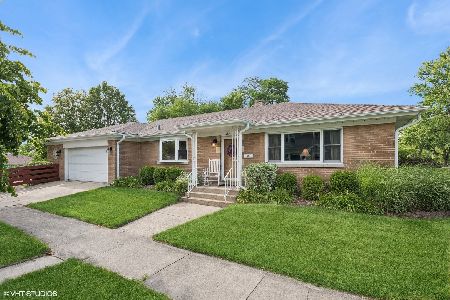414 Niagara Avenue, Elmhurst, Illinois 60126
$575,000
|
Sold
|
|
| Status: | Closed |
| Sqft: | 2,727 |
| Cost/Sqft: | $216 |
| Beds: | 5 |
| Baths: | 4 |
| Year Built: | 1950 |
| Property Taxes: | $10,428 |
| Days On Market: | 3565 |
| Lot Size: | 0,00 |
Description
Beautifully Renovated Home in Startford Hills, close to the Prairie Path and Jefferson elementary. Room for everyone in this spacious 2 story. Formal dining room and living room with fireplace. Eat in spacious kitchen with a breakfast bar that opens to the family room, access to huge deck overlooking massive yard. 1st floor also boasts a new full bath, bedroom and office. Second floor with Master retreat, new bath, walk in closet. 3 additional bedrooms and bath. Finished basement with fireplace, recreation room, powder room and large storage/laundry room..WOW!
Property Specifics
| Single Family | |
| — | |
| Colonial | |
| 1950 | |
| Full | |
| — | |
| No | |
| — |
| Du Page | |
| Stratford Hills | |
| 0 / Not Applicable | |
| None | |
| Lake Michigan | |
| Public Sewer | |
| 09196801 | |
| 0612410009 |
Nearby Schools
| NAME: | DISTRICT: | DISTANCE: | |
|---|---|---|---|
|
Grade School
Jefferson Elementary School |
205 | — | |
|
Middle School
Sandburg Middle School |
205 | Not in DB | |
|
High School
York Community High School |
205 | Not in DB | |
Property History
| DATE: | EVENT: | PRICE: | SOURCE: |
|---|---|---|---|
| 24 Apr, 2009 | Sold | $425,000 | MRED MLS |
| 28 Mar, 2009 | Under contract | $473,900 | MRED MLS |
| — | Last price change | $488,900 | MRED MLS |
| 13 Jan, 2009 | Listed for sale | $488,900 | MRED MLS |
| 23 Jun, 2016 | Sold | $575,000 | MRED MLS |
| 18 Apr, 2016 | Under contract | $589,900 | MRED MLS |
| 15 Apr, 2016 | Listed for sale | $589,900 | MRED MLS |
| 15 Apr, 2022 | Sold | $680,000 | MRED MLS |
| 12 Mar, 2022 | Under contract | $680,000 | MRED MLS |
| 10 Mar, 2022 | Listed for sale | $680,000 | MRED MLS |
Room Specifics
Total Bedrooms: 5
Bedrooms Above Ground: 5
Bedrooms Below Ground: 0
Dimensions: —
Floor Type: Hardwood
Dimensions: —
Floor Type: Carpet
Dimensions: —
Floor Type: Carpet
Dimensions: —
Floor Type: —
Full Bathrooms: 4
Bathroom Amenities: Whirlpool,Separate Shower
Bathroom in Basement: 1
Rooms: Bedroom 5,Breakfast Room,Den,Office,Recreation Room
Basement Description: Finished
Other Specifics
| 2 | |
| — | |
| — | |
| Deck | |
| Corner Lot | |
| 75 X 160 | |
| — | |
| Full | |
| Skylight(s), First Floor Bedroom | |
| Range, Microwave, Dishwasher, Refrigerator, Washer, Dryer | |
| Not in DB | |
| Sidewalks, Street Lights, Street Paved | |
| — | |
| — | |
| Wood Burning Stove |
Tax History
| Year | Property Taxes |
|---|---|
| 2009 | $9,332 |
| 2016 | $10,428 |
| 2022 | $12,799 |
Contact Agent
Nearby Similar Homes
Nearby Sold Comparables
Contact Agent
Listing Provided By
@properties

