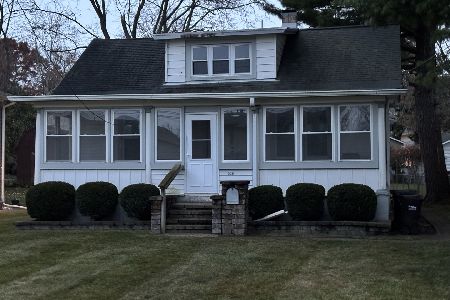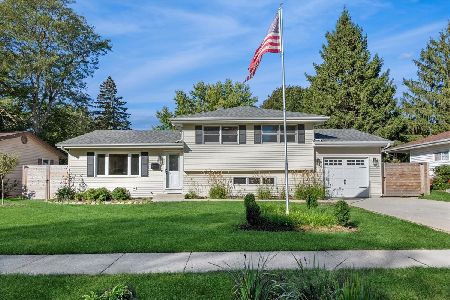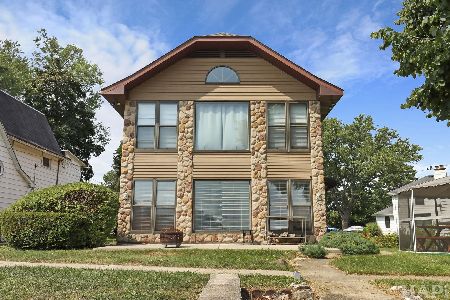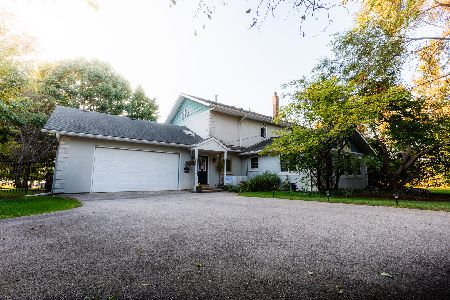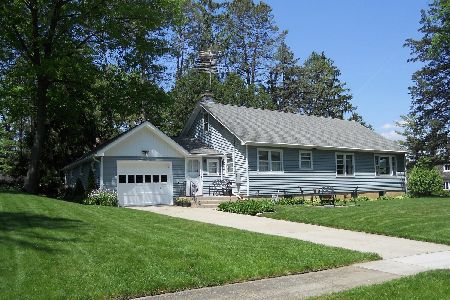414 River Road, Fox River Grove, Illinois 60021
$315,000
|
Sold
|
|
| Status: | Closed |
| Sqft: | 2,040 |
| Cost/Sqft: | $147 |
| Beds: | 3 |
| Baths: | 3 |
| Year Built: | 1979 |
| Property Taxes: | $9,050 |
| Days On Market: | 2030 |
| Lot Size: | 0,10 |
Description
Updated riverfront home featuring 3 levels of living space and wonderful views of the river from each level. 3 BR, 2.5 baths. Large galley kitchen with SS appliances, granite countertops and breakfast bar. LR has wbfp, hardwood floors and wet bar. Separate DR. 2nd floor has 3 BRs and full bath. MBR with dual closets & wbfp. Lower level family room with exposed brick walls, full bath, sauna and river view. Large 20 x 18 deck, 2 boat lifts, 30' pier, hot tub, kids slide, sandbox, and firepit. 2 car parking pad. Walking distance to playlot, Metra & restaurants.
Property Specifics
| Single Family | |
| — | |
| — | |
| 1979 | |
| Full,English | |
| — | |
| Yes | |
| 0.1 |
| Mc Henry | |
| — | |
| 0 / Not Applicable | |
| None | |
| Public | |
| Public Sewer | |
| 10766864 | |
| 2017301002 |
Nearby Schools
| NAME: | DISTRICT: | DISTANCE: | |
|---|---|---|---|
|
Grade School
Algonquin Road Elementary School |
3 | — | |
|
Middle School
Fox River Grove Jr Hi School |
3 | Not in DB | |
|
High School
Cary-grove Community High School |
155 | Not in DB | |
Property History
| DATE: | EVENT: | PRICE: | SOURCE: |
|---|---|---|---|
| 22 Apr, 2009 | Sold | $315,000 | MRED MLS |
| 22 Mar, 2009 | Under contract | $350,000 | MRED MLS |
| — | Last price change | $365,000 | MRED MLS |
| 21 May, 2008 | Listed for sale | $390,000 | MRED MLS |
| 15 Dec, 2016 | Sold | $288,000 | MRED MLS |
| 14 Sep, 2016 | Under contract | $299,900 | MRED MLS |
| 14 Sep, 2016 | Listed for sale | $299,900 | MRED MLS |
| 11 Nov, 2020 | Sold | $315,000 | MRED MLS |
| 7 Oct, 2020 | Under contract | $299,000 | MRED MLS |
| — | Last price change | $314,506 | MRED MLS |
| 1 Jul, 2020 | Listed for sale | $329,000 | MRED MLS |































Room Specifics
Total Bedrooms: 3
Bedrooms Above Ground: 3
Bedrooms Below Ground: 0
Dimensions: —
Floor Type: Carpet
Dimensions: —
Floor Type: Carpet
Full Bathrooms: 3
Bathroom Amenities: —
Bathroom in Basement: 1
Rooms: Foyer,Utility Room-Lower Level
Basement Description: Partially Finished,Exterior Access
Other Specifics
| — | |
| — | |
| Asphalt | |
| — | |
| River Front | |
| 50 X 87 50 X 100 | |
| — | |
| None | |
| Sauna/Steam Room, Hardwood Floors | |
| Microwave, Dishwasher, Refrigerator, Freezer, Washer, Stainless Steel Appliance(s), Cooktop, Built-In Oven | |
| Not in DB | |
| Park, Water Rights | |
| — | |
| — | |
| Wood Burning |
Tax History
| Year | Property Taxes |
|---|---|
| 2009 | $6,027 |
| 2016 | $7,871 |
| 2020 | $9,050 |
Contact Agent
Nearby Similar Homes
Nearby Sold Comparables
Contact Agent
Listing Provided By
Urban Realty Group, Inc.



