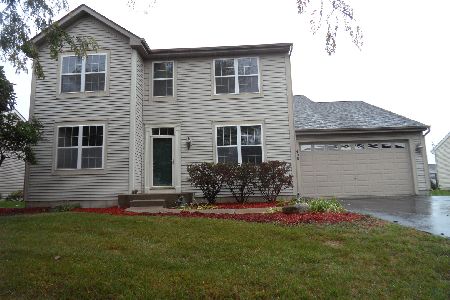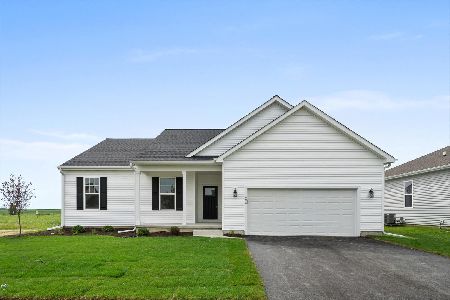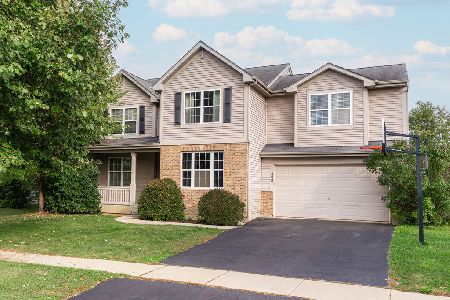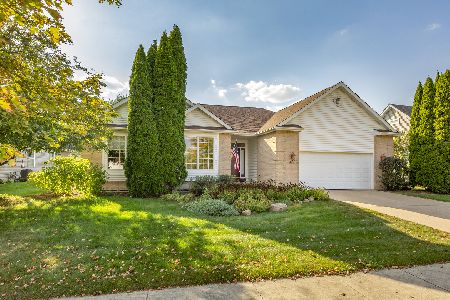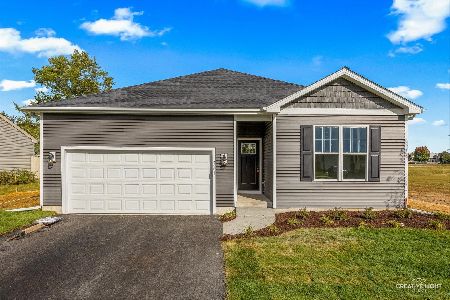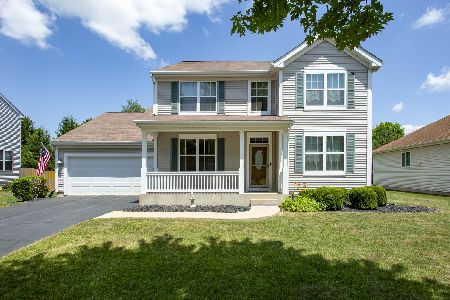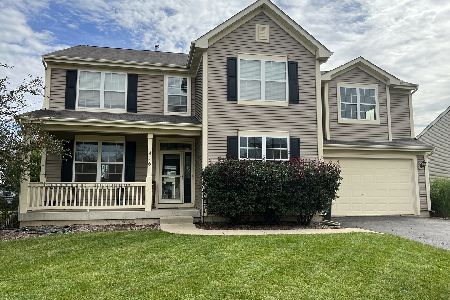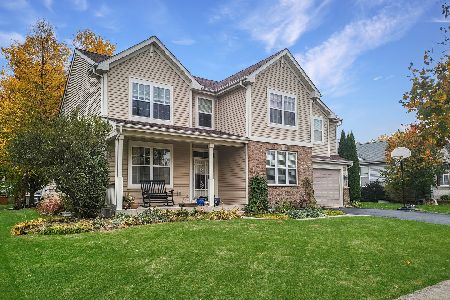414 Riverbend Drive, Genoa, Illinois 60135
$188,500
|
Sold
|
|
| Status: | Closed |
| Sqft: | 2,200 |
| Cost/Sqft: | $86 |
| Beds: | 3 |
| Baths: | 3 |
| Year Built: | 2008 |
| Property Taxes: | $4,136 |
| Days On Market: | 3541 |
| Lot Size: | 0,25 |
Description
Spaciously updated 3 bedroom 2.5 baths which has a kitchen w/breakfast bar and canned lighting, large living rm, separate dining rm, and first floor laundry. Sliding doors in eat-in kitchen to patio. Neutral paint throughout with engineered hardwood floors on entire first level. Loft on 2nd level, Master bedroom with bathroom and his and hers closets. Water filter system and water softener. Extended insulated garage 24x30 with 8ft overhead door, and outdoor shed. Move in ready!! Not a Foreclosure or Short Sale!
Property Specifics
| Single Family | |
| — | |
| Traditional | |
| 2008 | |
| Full | |
| EMERSON | |
| No | |
| 0.25 |
| De Kalb | |
| Riverbend | |
| 0 / Not Applicable | |
| None | |
| Public | |
| Public Sewer | |
| 09157359 | |
| 0225225008 |
Nearby Schools
| NAME: | DISTRICT: | DISTANCE: | |
|---|---|---|---|
|
Grade School
Davenport Elementary School |
424 | — | |
|
Middle School
Genoa-kingston Middle School |
424 | Not in DB | |
|
High School
Genoa-kingston High School |
424 | Not in DB | |
Property History
| DATE: | EVENT: | PRICE: | SOURCE: |
|---|---|---|---|
| 25 Jul, 2014 | Sold | $174,000 | MRED MLS |
| 18 Jun, 2014 | Under contract | $179,900 | MRED MLS |
| — | Last price change | $186,900 | MRED MLS |
| 23 May, 2014 | Listed for sale | $186,900 | MRED MLS |
| 29 Apr, 2016 | Sold | $188,500 | MRED MLS |
| 9 Mar, 2016 | Under contract | $188,500 | MRED MLS |
| 6 Mar, 2016 | Listed for sale | $188,500 | MRED MLS |
| 30 Aug, 2023 | Sold | $330,000 | MRED MLS |
| 24 Jul, 2023 | Under contract | $329,900 | MRED MLS |
| 9 Jul, 2023 | Listed for sale | $329,900 | MRED MLS |
Room Specifics
Total Bedrooms: 3
Bedrooms Above Ground: 3
Bedrooms Below Ground: 0
Dimensions: —
Floor Type: Carpet
Dimensions: —
Floor Type: Carpet
Full Bathrooms: 3
Bathroom Amenities: —
Bathroom in Basement: 0
Rooms: Breakfast Room,Loft
Basement Description: Unfinished
Other Specifics
| 2 | |
| Concrete Perimeter | |
| Asphalt | |
| — | |
| — | |
| 78X120 | |
| Unfinished | |
| Full | |
| Hardwood Floors, First Floor Laundry | |
| Range, Dishwasher, Disposal, Stainless Steel Appliance(s) | |
| Not in DB | |
| Sidewalks, Street Lights, Street Paved, Other | |
| — | |
| — | |
| — |
Tax History
| Year | Property Taxes |
|---|---|
| 2014 | $4,097 |
| 2016 | $4,136 |
| 2023 | $7,380 |
Contact Agent
Nearby Similar Homes
Contact Agent
Listing Provided By
A.P. Realty Group, Inc.

