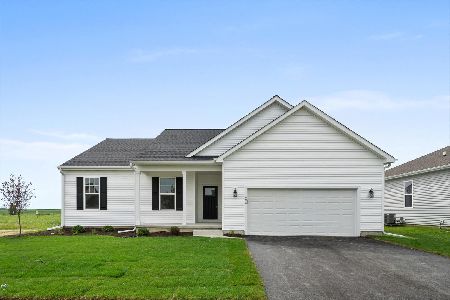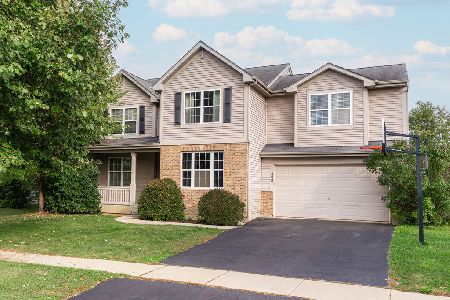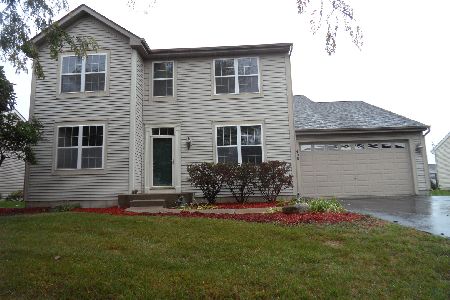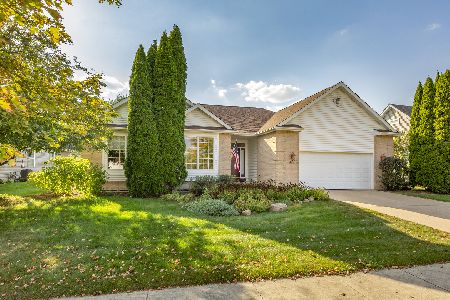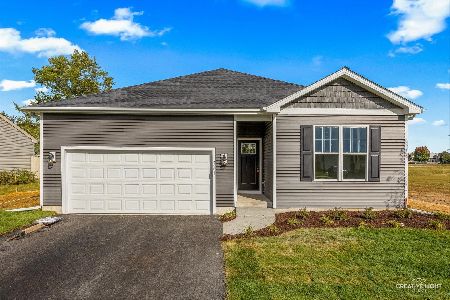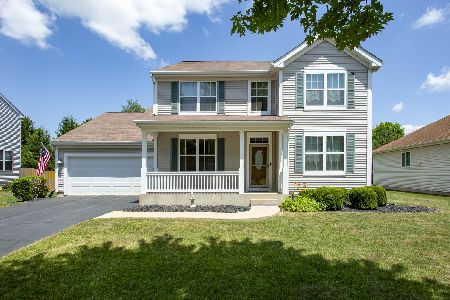416 Riverbend Drive, Genoa, Illinois 60135
$330,000
|
Sold
|
|
| Status: | Closed |
| Sqft: | 3,260 |
| Cost/Sqft: | $104 |
| Beds: | 4 |
| Baths: | 3 |
| Year Built: | 2006 |
| Property Taxes: | $8,861 |
| Days On Market: | 1145 |
| Lot Size: | 0,21 |
Description
Located in Riverbend subdivision this spacious 3260 sq.ft. Emerson Model boast 4 bedrooms and 2.5 baths. Separate formal dining room and office. Eat-in kitchen with 42" cabinets, center island breakfast bar, pantry and open to the family room with gas fireplace. Main floor laundry room. Master bedroom with walk-in closet and full bath. Bonus rec room above the Extended 3+ Car Tandem Garage. Covered front porch and large rear yard with stamped concrete patio.
Property Specifics
| Single Family | |
| — | |
| — | |
| 2006 | |
| — | |
| EMERSON | |
| No | |
| 0.21 |
| De Kalb | |
| Riverbend | |
| 0 / Not Applicable | |
| — | |
| — | |
| — | |
| 11638139 | |
| 0225225009 |
Nearby Schools
| NAME: | DISTRICT: | DISTANCE: | |
|---|---|---|---|
|
Grade School
Davenport Elementary School |
424 | — | |
|
Middle School
Genoa-kingston Middle School |
424 | Not in DB | |
|
High School
Genoa-kingston High School |
424 | Not in DB | |
|
Alternate Elementary School
Kingston Elementary School |
— | Not in DB | |
Property History
| DATE: | EVENT: | PRICE: | SOURCE: |
|---|---|---|---|
| 14 Nov, 2022 | Sold | $330,000 | MRED MLS |
| 4 Oct, 2022 | Under contract | $339,900 | MRED MLS |
| 26 Sep, 2022 | Listed for sale | $339,900 | MRED MLS |
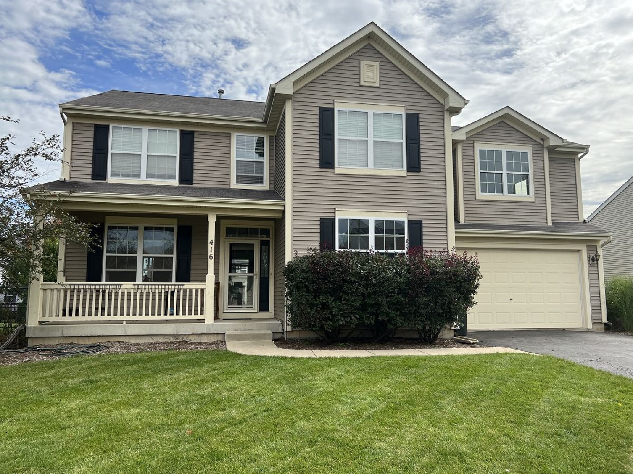
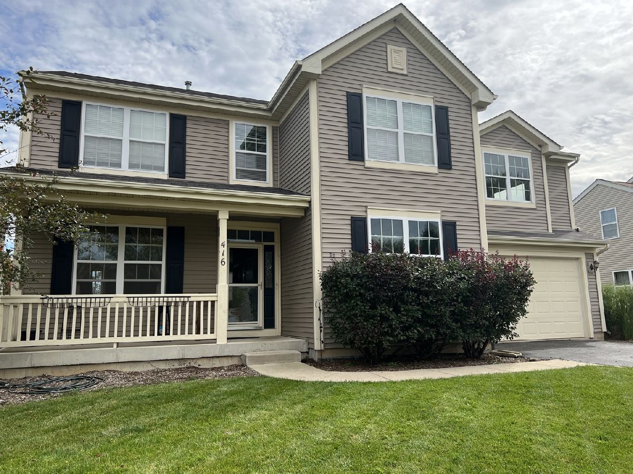
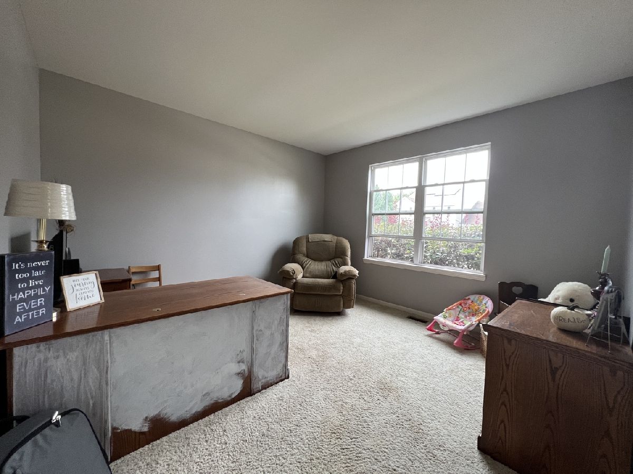
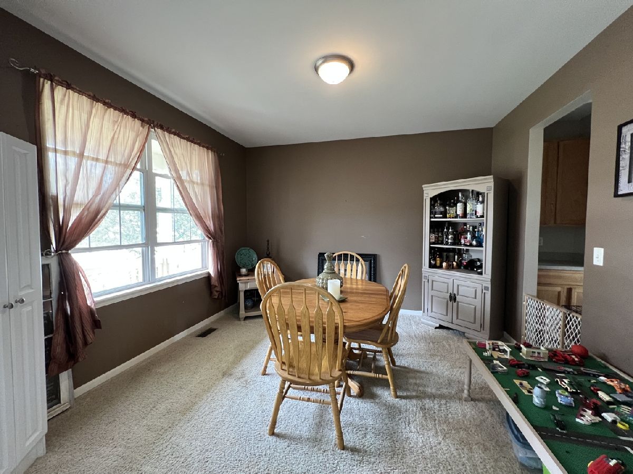
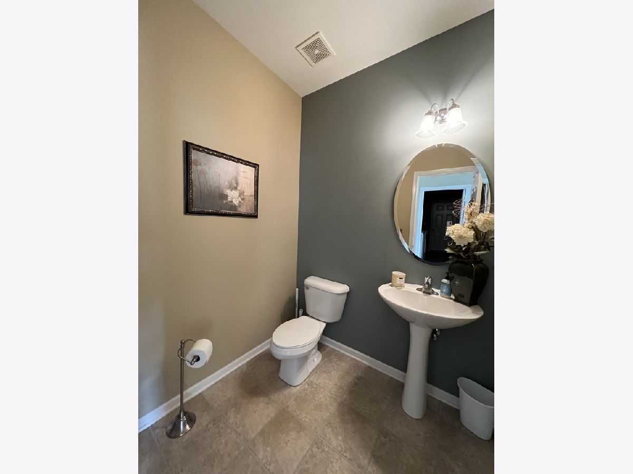
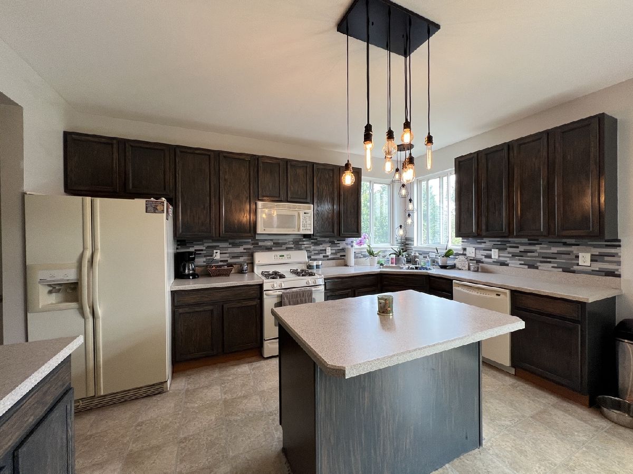
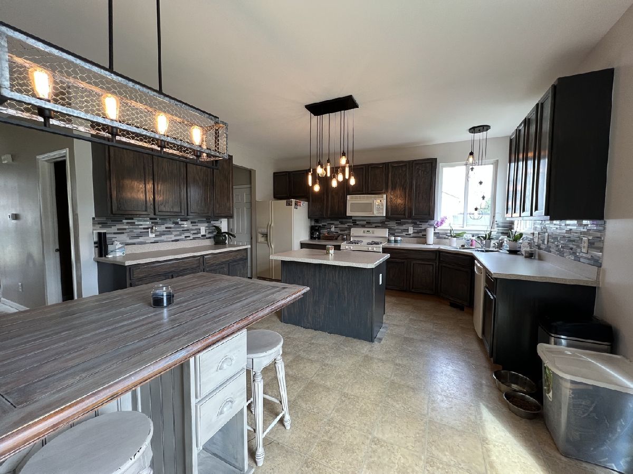
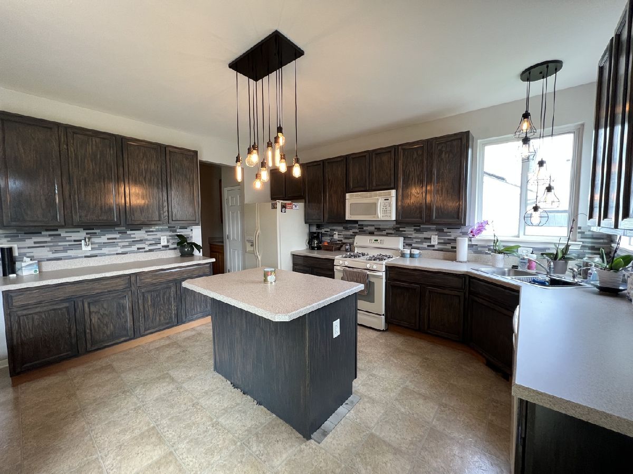
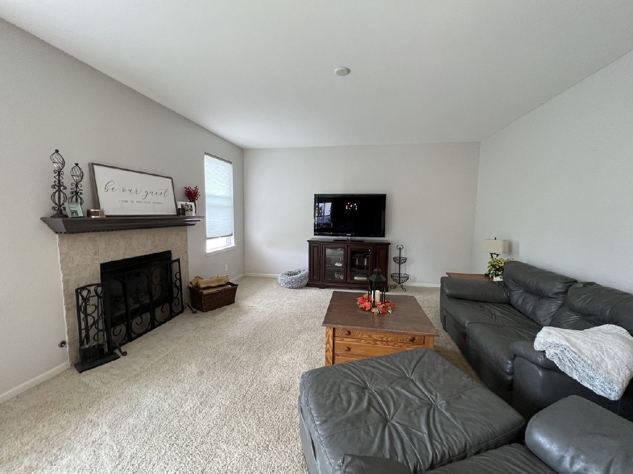
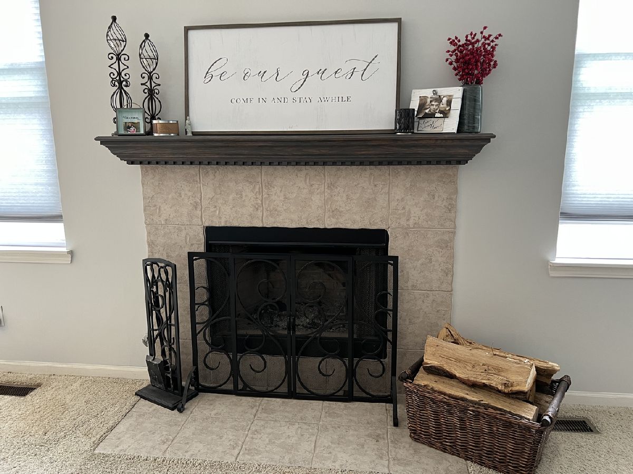
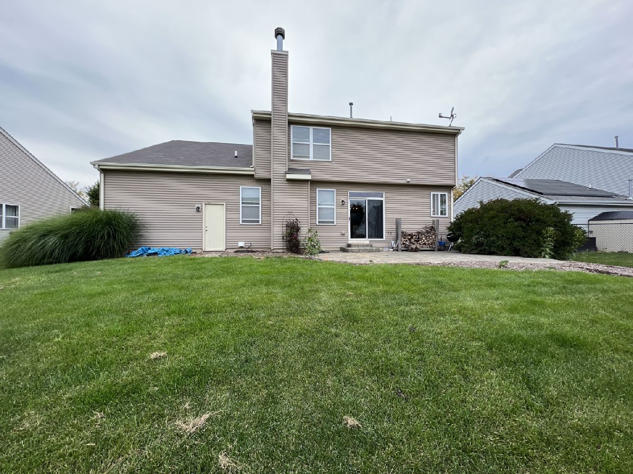
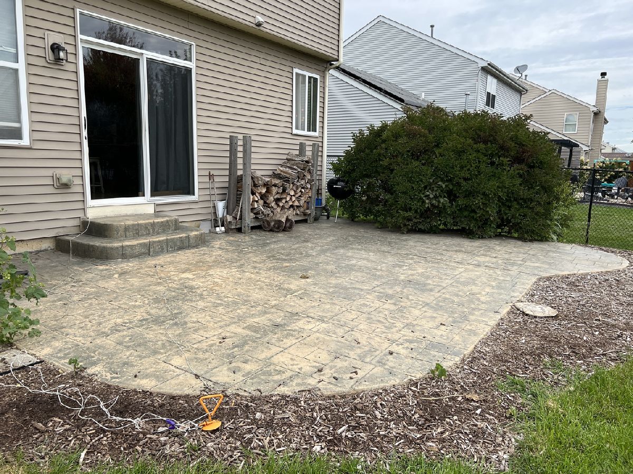
Room Specifics
Total Bedrooms: 4
Bedrooms Above Ground: 4
Bedrooms Below Ground: 0
Dimensions: —
Floor Type: —
Dimensions: —
Floor Type: —
Dimensions: —
Floor Type: —
Full Bathrooms: 3
Bathroom Amenities: Double Sink
Bathroom in Basement: 0
Rooms: —
Basement Description: Unfinished,Crawl
Other Specifics
| 3 | |
| — | |
| — | |
| — | |
| — | |
| 76X120 | |
| — | |
| — | |
| — | |
| — | |
| Not in DB | |
| — | |
| — | |
| — | |
| — |
Tax History
| Year | Property Taxes |
|---|---|
| 2022 | $8,861 |
Contact Agent
Nearby Similar Homes
Nearby Sold Comparables
Contact Agent
Listing Provided By
RE/MAX Classic

